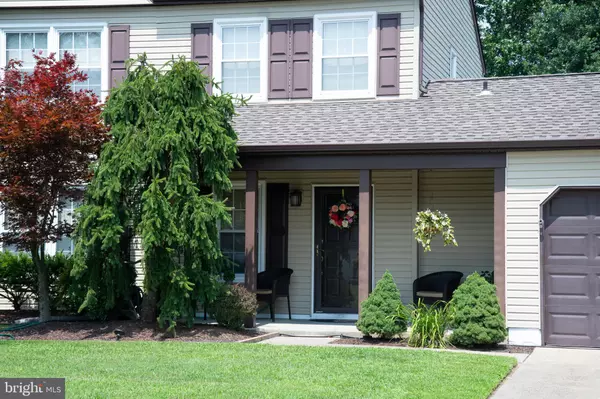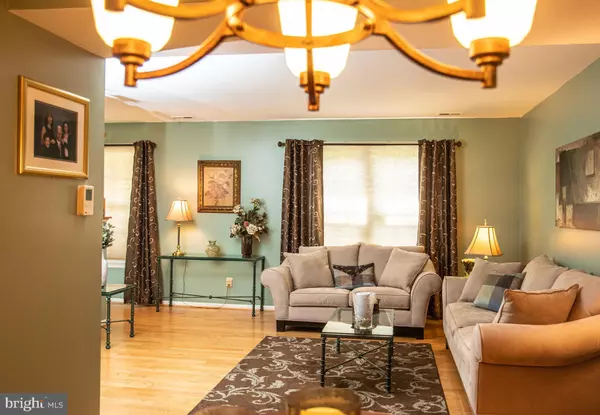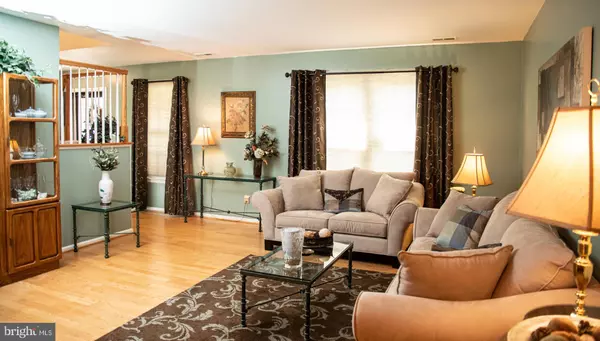$236,000
$237,900
0.8%For more information regarding the value of a property, please contact us for a free consultation.
3 Beds
3 Baths
2,114 SqFt
SOLD DATE : 11/07/2019
Key Details
Sold Price $236,000
Property Type Single Family Home
Sub Type Detached
Listing Status Sold
Purchase Type For Sale
Square Footage 2,114 sqft
Price per Sqft $111
Subdivision Chestnut Glen
MLS Listing ID NJCD372696
Sold Date 11/07/19
Style Colonial
Bedrooms 3
Full Baths 2
Half Baths 1
HOA Y/N N
Abv Grd Liv Area 2,114
Originating Board BRIGHT
Year Built 1985
Annual Tax Amount $8,856
Tax Year 2019
Lot Size 9,750 Sqft
Acres 0.22
Lot Dimensions 78.00 x 125.00
Property Description
Your search is over! With a private cul-de-sac location, curb appeal with professional landscape and inviting open porch, this beautiful 3BR, 2.5 Bath, 2 - car (1/4 converted into office) garage beauty can be your next home. Enter the foyer and quickly notice the tile flooring and custom railing with cue stick balusters on the stairs. The large living room is open to the dining room and features lovely hardwood flooring. The kitchen will delight you! Take note of the high quality maple cabinets, stunning upgraded granite countertops, tumbled stone tile backsplash, recessed lighting, stainless steel appliances and 2 pantries (one large and deep). The showstopper is the huge 26'X17' family room addition with new Velux skylights (1- 4' X 4'; 2- 2'X 4') with solar powered remote controlled blinds, recessed lighting, pre-wired ceiling mounted rear surround sound speakers, LAN access connection, ceiling fan, large bar area and matching (kitchen) upgraded granite counter for entertaining. Beautiful Italian ceramic floor tile covers the foyer, powder, kitchen, laundry/utility and family rooms. Everyone wants a nice back yard and this one does not disappoint! Fabulous covered concrete patio along the entire back of the house with connecting concrete walkway to the front featuring dimmer-controlled recessed lighting,pre-wired (from family room) for outdoor speakers. In addition to an adjacent uncovered 10' X 20' brick paver area for grilling and sunbathing,this beautiful yard also includes a 24' round AG pool with surrounding walkway, deck area and fold-up stairs, an 8' X 12' storage shed, a garden area and 6 tall privacy vinyl fencing. Additional features: Laundry and utility room with HE front load W/D, Energy Star HVAC (Carrier)2009, . Hot water heater and dishwasher- 3 yrs old. Double hung vinyl tilt-in replacement windows. 6 panel white doors. Roof (with attic fan and ridge vent) gutters/down spouts and vinyl siding+-10 yrs old. Ceiling fans in family room, office & all bedrooms. Recessed lighting in kitchen & family rooms. Dusk to Dawn - low voltage landscape lighting. AG lawn sprinkler and timer. Make your appointment soon to see this gem.
Location
State NJ
County Camden
Area Gloucester Twp (20415)
Zoning R-3
Rooms
Other Rooms Living Room, Dining Room, Primary Bedroom, Bedroom 2, Bedroom 3, Kitchen, Family Room, Foyer, Laundry, Office, Primary Bathroom, Full Bath, Half Bath
Interior
Interior Features Bar, Ceiling Fan(s), Primary Bath(s), Pantry, Recessed Lighting, Skylight(s)
Hot Water Natural Gas
Heating Forced Air
Cooling Central A/C
Flooring Ceramic Tile, Hardwood, Laminated
Equipment Built-In Microwave, Dishwasher, Disposal, Oven/Range - Gas, Water Heater, Washer, Dryer - Gas
Fireplace N
Window Features Double Hung,Replacement,Vinyl Clad,Skylights
Appliance Built-In Microwave, Dishwasher, Disposal, Oven/Range - Gas, Water Heater, Washer, Dryer - Gas
Heat Source Natural Gas
Laundry Main Floor
Exterior
Exterior Feature Patio(s), Porch(es)
Parking Features Garage - Front Entry, Garage Door Opener
Garage Spaces 6.0
Fence Vinyl, Privacy
Pool Above Ground
Water Access N
Accessibility None
Porch Patio(s), Porch(es)
Attached Garage 2
Total Parking Spaces 6
Garage Y
Building
Lot Description Cul-de-sac
Story 2
Foundation Slab
Sewer Public Septic
Water Public, Private
Architectural Style Colonial
Level or Stories 2
Additional Building Above Grade, Below Grade
New Construction N
Schools
Elementary Schools Blackwood E.S.
Middle Schools Charles W. Lewis M.S.
High Schools Highland H.S.
School District Black Horse Pike Regional Schools
Others
Senior Community No
Tax ID 15-12102-00042
Ownership Fee Simple
SqFt Source Assessor
Acceptable Financing Cash, Conventional, FHA, VA
Listing Terms Cash, Conventional, FHA, VA
Financing Cash,Conventional,FHA,VA
Special Listing Condition Standard
Read Less Info
Want to know what your home might be worth? Contact us for a FREE valuation!

Our team is ready to help you sell your home for the highest possible price ASAP

Bought with Genevieve Rossi • BHHS Fox & Roach-Washington-Gloucester
GET MORE INFORMATION
REALTOR® | License ID: 1111154







