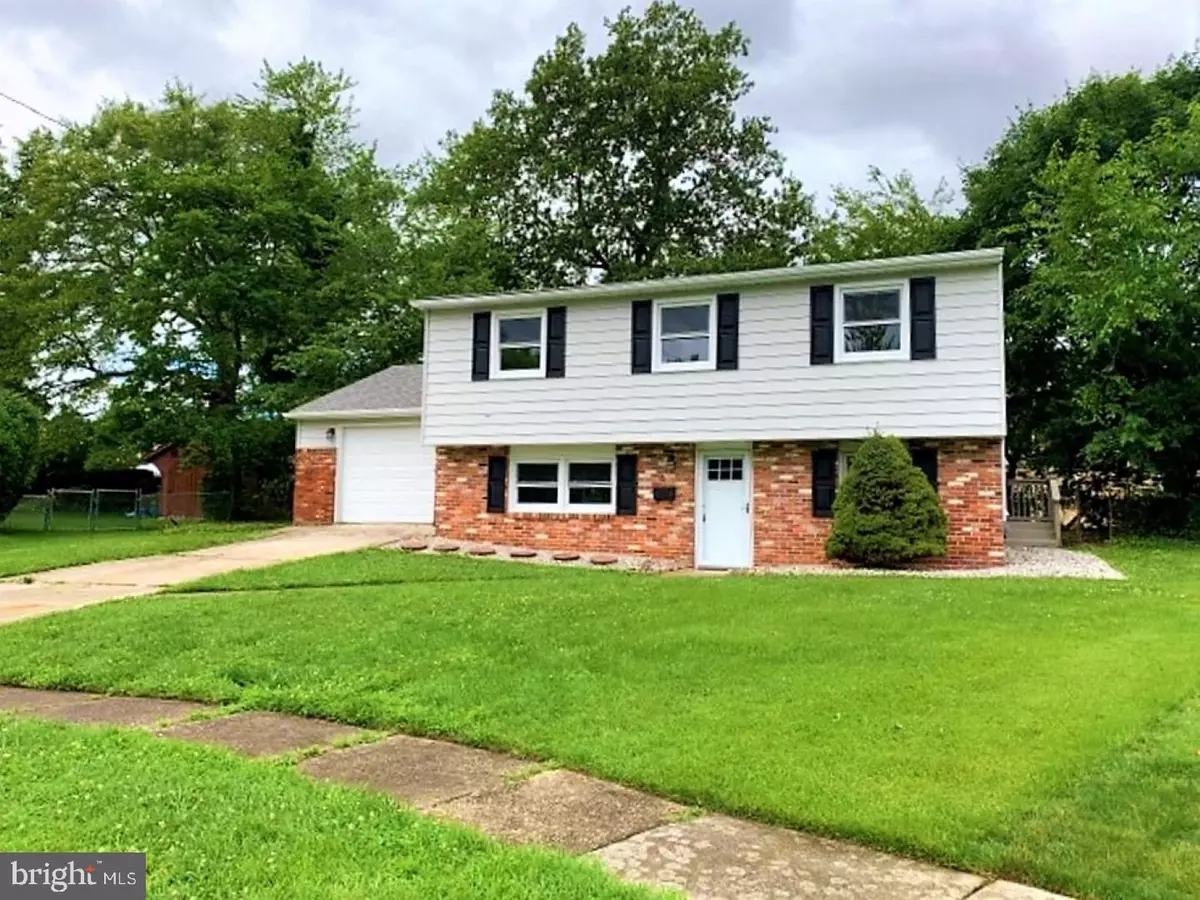$167,500
$169,900
1.4%For more information regarding the value of a property, please contact us for a free consultation.
3 Beds
2 Baths
1,518 SqFt
SOLD DATE : 11/04/2019
Key Details
Sold Price $167,500
Property Type Single Family Home
Sub Type Detached
Listing Status Sold
Purchase Type For Sale
Square Footage 1,518 sqft
Price per Sqft $110
Subdivision None Available
MLS Listing ID NJCD370246
Sold Date 11/04/19
Style Bi-level
Bedrooms 3
Full Baths 1
Half Baths 1
HOA Y/N N
Abv Grd Liv Area 1,518
Originating Board BRIGHT
Year Built 1961
Annual Tax Amount $6,875
Tax Year 2019
Lot Size 4,356 Sqft
Acres 0.1
Lot Dimensions 41.18 x 118.00
Property Description
Totally updated from head to toe, this 3 bed, 1.5 bath home in Stratford features a new kitchen with granite countertops, breakfast bar and stainless steel appliances, all new bathrooms, new floors, freshly painted throughout, new carpeting, light fixtures, new HVAC, new Hot water heater and new roof. This property will not last.. Buyer is responsible for all inspections, CO and certifications. All information and property details are deemed reliable but not guaranteed and should be independently verified if any person intends to engage in a transaction based upon it. All room dimensions are approximate & need to be verified by buyer.
Location
State NJ
County Camden
Area Stratford Boro (20432)
Zoning RES
Interior
Interior Features Breakfast Area, Carpet, Kitchen - Eat-In, Tub Shower
Hot Water Natural Gas
Heating Forced Air
Cooling Central A/C
Flooring Fully Carpeted, Laminated, Ceramic Tile
Equipment Built-In Microwave, Built-In Range, Dishwasher
Appliance Built-In Microwave, Built-In Range, Dishwasher
Heat Source Natural Gas
Laundry Main Floor
Exterior
Parking Features Built In
Garage Spaces 1.0
Utilities Available Electric Available, Natural Gas Available
Water Access N
View Street
Roof Type Asphalt,Shingle
Accessibility None
Attached Garage 1
Total Parking Spaces 1
Garage Y
Building
Story 2
Sewer Public Sewer
Water Public
Architectural Style Bi-level
Level or Stories 2
Additional Building Above Grade, Below Grade
New Construction N
Schools
School District Sterling High
Others
Senior Community No
Tax ID 32-00001-00010
Ownership Fee Simple
SqFt Source Estimated
Special Listing Condition Standard
Read Less Info
Want to know what your home might be worth? Contact us for a FREE valuation!

Our team is ready to help you sell your home for the highest possible price ASAP

Bought with Janet M. Flaherty • Keller Williams Realty - Cherry Hill
GET MORE INFORMATION

REALTOR® | License ID: 1111154







