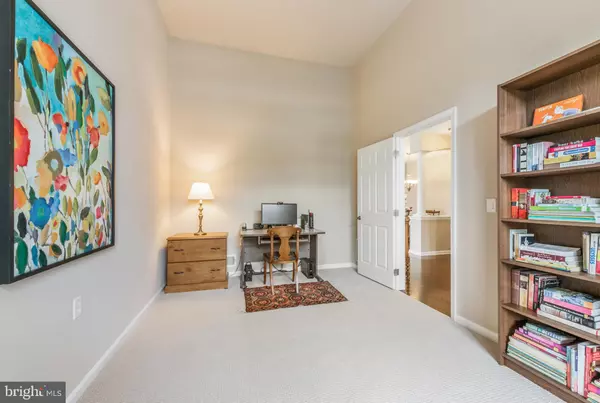$490,000
$509,000
3.7%For more information regarding the value of a property, please contact us for a free consultation.
2 Beds
2 Baths
2,169 SqFt
SOLD DATE : 10/30/2019
Key Details
Sold Price $490,000
Property Type Single Family Home
Sub Type Detached
Listing Status Sold
Purchase Type For Sale
Square Footage 2,169 sqft
Price per Sqft $225
Subdivision Elements W Windsor
MLS Listing ID NJME264946
Sold Date 10/30/19
Style Ranch/Rambler
Bedrooms 2
Full Baths 2
HOA Fees $384/mo
HOA Y/N Y
Abv Grd Liv Area 2,169
Originating Board BRIGHT
Year Built 2009
Annual Tax Amount $9,888
Tax Year 2018
Lot Size 7,832 Sqft
Acres 0.18
Property Description
55+ community living in The Elements! Enter the calm and tranquility of this beautiful Wellington model with open layout. Simplicity and spaciousness abound. Corner lot means lots of light inside, all windows treated with custom Levolor blinds thru. Brick-front with covered walkway to front door. True one level living with 6 foot extended Family Rm, Breakfast Area & Master Bedroom as an upgrade. Foyer looks onto the beauty of tone on tone d cor, freshly painted and maintained immaculately. Office sits to the left and Laundry Rm to Garage on the right. Hazelnut finish wood flooring are stunning and windows all around brighten and showcase each room. Living Room and Dining Room transition to the Family Room and gourmet Kitchen. Stainless appliances with gas cooktop, double ovens, refrigerator and dishwasher all framed by the cherry 42 cabinets and upgraded quartz countertops & matching backsplash and extra large deep sink. Adjacent is the Breakfast Area looking onto back Patio with gas line for BBQ grill and professionally landscaped outdoor space. Fantastic natural light stream into this beautiful home. Step into the large Master Bedroom with huge walk-in closet and lots of windows including a bay window looking onto the back lot. Master Bath offers a large soaking tub and a separate shower with upgraded tile to ceiling and 42 vanities in both baths. 2nd Bedroom set in its own space and off Foyer. A full bath is complete with tub. Whole house humidifier. 2 car Garage is insulated. Association clubhouse with much to offer including indoor and outdoor pool, fitness center, multi-use rooms and more. Close to major roads, NJ Transit, NJ Turnpike, Princeton, public transportation, stores and more! So cozy yet so roomy, come and see this beautiful home sooner than later! Take property tour: bit.ly/22TuscanyDr
Location
State NJ
County Mercer
Area West Windsor Twp (21113)
Zoning PRRC
Direction Southeast
Rooms
Other Rooms Living Room, Dining Room, Primary Bedroom, Bedroom 2, Kitchen, Family Room, Foyer, Laundry, Office
Main Level Bedrooms 2
Interior
Interior Features Breakfast Area, Carpet, Combination Dining/Living, Entry Level Bedroom, Family Room Off Kitchen, Floor Plan - Open, Kitchen - Eat-In, Primary Bath(s), Pantry, Recessed Lighting, Sprinkler System, Stall Shower, Store/Office, Walk-in Closet(s), Window Treatments, Wood Floors
Hot Water Natural Gas
Heating Forced Air
Cooling Central A/C
Flooring Hardwood, Carpet, Ceramic Tile
Equipment Built-In Microwave, Cooktop, Dishwasher, Disposal, Dryer, Washer, Water Heater, Stainless Steel Appliances, Oven - Wall, Oven - Self Cleaning, Oven - Double, Microwave
Furnishings No
Fireplace N
Window Features Vinyl Clad
Appliance Built-In Microwave, Cooktop, Dishwasher, Disposal, Dryer, Washer, Water Heater, Stainless Steel Appliances, Oven - Wall, Oven - Self Cleaning, Oven - Double, Microwave
Heat Source Natural Gas
Laundry Main Floor
Exterior
Exterior Feature Patio(s)
Parking Features Garage - Front Entry, Garage Door Opener, Inside Access
Garage Spaces 4.0
Utilities Available Cable TV, Electric Available, Natural Gas Available, Phone Available, Sewer Available, Water Available
Amenities Available Club House, Common Grounds, Fitness Center, Pool - Indoor, Pool - Outdoor, Tennis Courts, Tot Lots/Playground, Billiard Room, Game Room, Meeting Room, Party Room, Other
Water Access N
Roof Type Pitched,Shingle
Accessibility Accessible Switches/Outlets, Doors - Swing In, Level Entry - Main
Porch Patio(s)
Attached Garage 2
Total Parking Spaces 4
Garage Y
Building
Story 1
Foundation Slab
Sewer Public Sewer
Water Public
Architectural Style Ranch/Rambler
Level or Stories 1
Additional Building Above Grade, Below Grade
Structure Type Dry Wall
New Construction N
Schools
School District West Windsor-Plainsboro Regional
Others
HOA Fee Include Common Area Maintenance,Snow Removal
Senior Community Yes
Age Restriction 55
Tax ID 13-00028-00105 21
Ownership Fee Simple
SqFt Source Assessor
Security Features Carbon Monoxide Detector(s),Smoke Detector
Special Listing Condition Standard
Read Less Info
Want to know what your home might be worth? Contact us for a FREE valuation!

Our team is ready to help you sell your home for the highest possible price ASAP

Bought with Betsy B Silverman • Coldwell Banker Residential Brokerage-Princeton Jc
GET MORE INFORMATION
REALTOR® | License ID: 1111154







