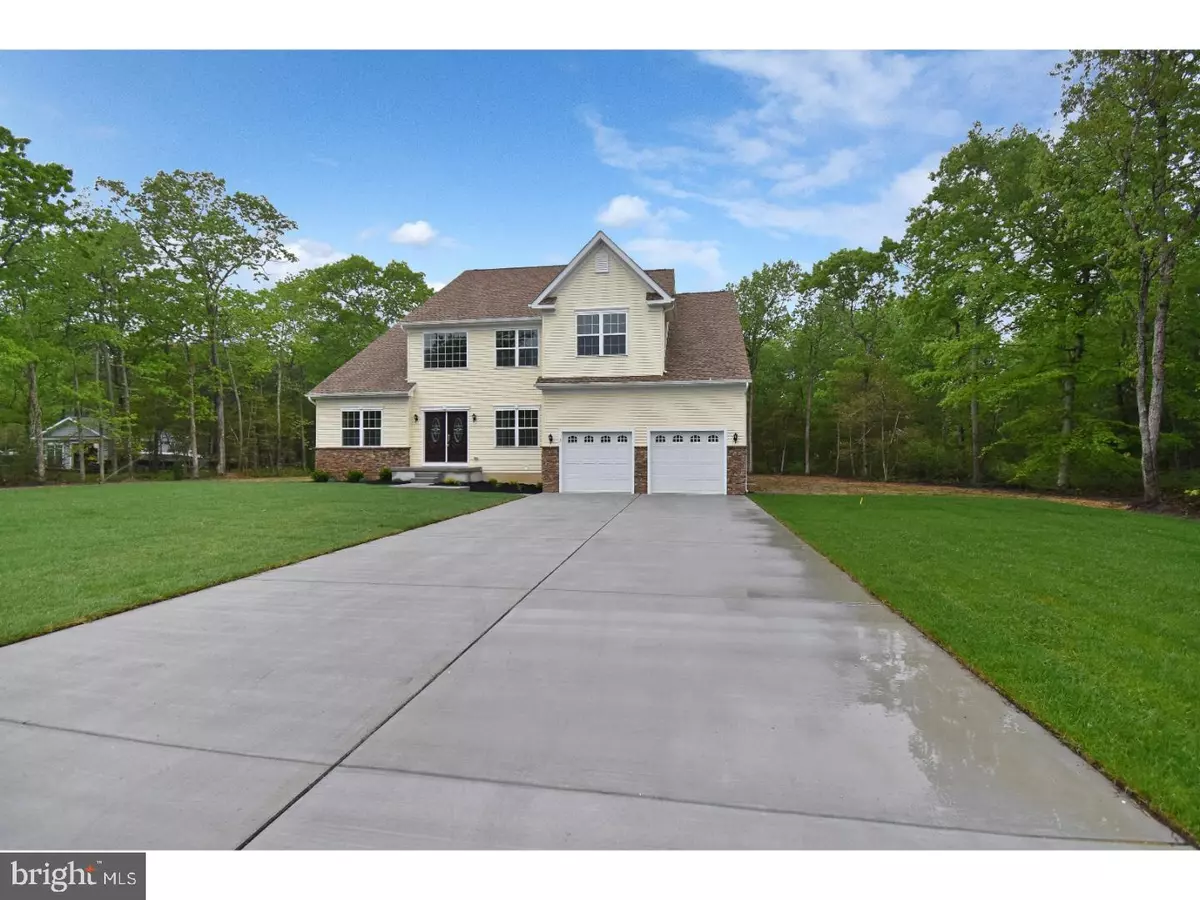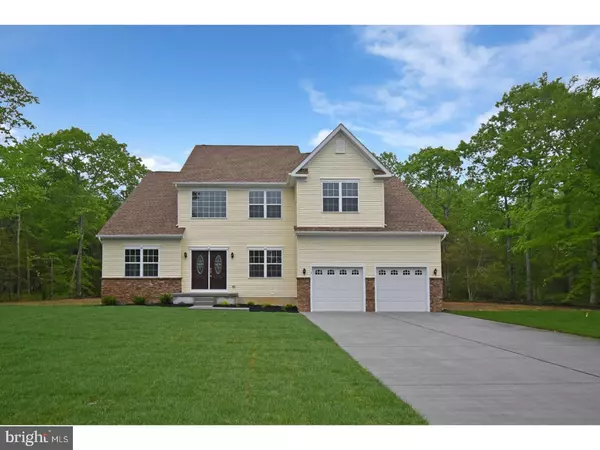$160,000
$599,900
73.3%For more information regarding the value of a property, please contact us for a free consultation.
4 Beds
5 Baths
0.69 Acres Lot
SOLD DATE : 04/15/2019
Key Details
Sold Price $160,000
Property Type Single Family Home
Sub Type Detached
Listing Status Sold
Purchase Type For Sale
Subdivision None Available
MLS Listing ID 1005965399
Sold Date 04/15/19
Style Traditional
Bedrooms 4
Full Baths 3
Half Baths 2
HOA Y/N N
Originating Board TREND
Year Built 2018
Annual Tax Amount $2,952
Tax Year 2018
Lot Size 0.692 Acres
Acres 0.69
Lot Dimensions 100 X 200
Property Description
New Construction! Build your dream home! A signature feature of the Winston Model is its impressive two story Foyer with a gorgeous turned staircase and natural light that shines through the dramatic hall window. This model also features a First Floor Study, large Living Room and Dining Room that are perfect for entertaining. Enjoy an expansive eat in Kitchen with 42" white cabinets with soft close feature, granite counter tops and island, and stainless steel appliances that opens to a Sunroom, and the Family Room with vaulted ceilings, a gas fireplace, and a rear staircase. Hardwood is included throughout the whole first floor. The large Grande Suite features a private Bathroom with a luxury soaking tub and separate stall shower. The Second Floor comes complete with 2 Full Bathrooms, including a Jack and Jill Bathroom. The hall bath and Grande Bath double bowl sinks. All of the full baths include tile and granite tops. The upstairs also features and three more spacious Bedrooms offering abundant closet space. Also included in this wonderful home is a partially finished basement, which has a finished half bath, and a walk-up well! Choose all of your own finishes and colors at Schaeffer Family Homes' Design Center and build the home of your dreams! NOTE: House is to-be-built. Pictures and virtual tour are of the same model with upgraded options shown. Other Schaeffer Floorplans are available to be built on this lot. Home is being advertised with a basement but is subject to soil testing to determine if the land will allow for a basement to be built. An allowance for site improvement costs is included in the listing price. Site improvement costs can potentially be more or less than the amount of the allowance. Do not delay!
Location
State NJ
County Burlington
Area Mount Laurel Twp (20324)
Zoning R
Rooms
Other Rooms Living Room, Dining Room, Primary Bedroom, Bedroom 2, Bedroom 3, Kitchen, Family Room, Bedroom 1, Laundry, Other, Attic
Basement Full, Outside Entrance
Interior
Interior Features Primary Bath(s), Kitchen - Island, Butlers Pantry, Dining Area
Hot Water Natural Gas, Instant Hot Water
Heating Forced Air, Zoned, Energy Star Heating System, Programmable Thermostat
Cooling Central A/C, Energy Star Cooling System
Flooring Wood, Fully Carpeted, Vinyl, Tile/Brick
Fireplaces Number 1
Fireplaces Type Gas/Propane
Equipment Built-In Range, Dishwasher, Disposal, Built-In Microwave
Fireplace Y
Window Features Energy Efficient
Appliance Built-In Range, Dishwasher, Disposal, Built-In Microwave
Heat Source Natural Gas
Laundry Main Floor
Exterior
Parking Features Inside Access
Garage Spaces 4.0
Water Access N
Roof Type Pitched,Shingle
Accessibility None
Attached Garage 2
Total Parking Spaces 4
Garage Y
Building
Lot Description Flag, Front Yard, Rear Yard, SideYard(s)
Story 2
Foundation Concrete Perimeter
Sewer Public Sewer
Water Public
Architectural Style Traditional
Level or Stories 2
Additional Building Above Grade
Structure Type Cathedral Ceilings,9'+ Ceilings
New Construction Y
Schools
School District Mount Laurel Township Public Schools
Others
Senior Community No
Tax ID 24-00410-00006 02
Ownership Fee Simple
SqFt Source Assessor
Acceptable Financing Conventional, VA
Listing Terms Conventional, VA
Financing Conventional,VA
Special Listing Condition Standard
Read Less Info
Want to know what your home might be worth? Contact us for a FREE valuation!

Our team is ready to help you sell your home for the highest possible price ASAP

Bought with Joshua Zachary Adams • Daystar Realty LLC
GET MORE INFORMATION
REALTOR® | License ID: 1111154







