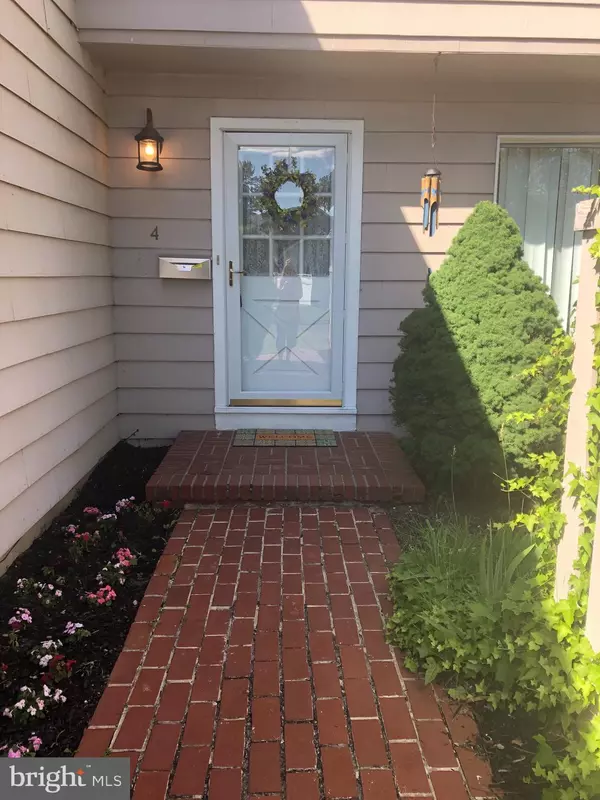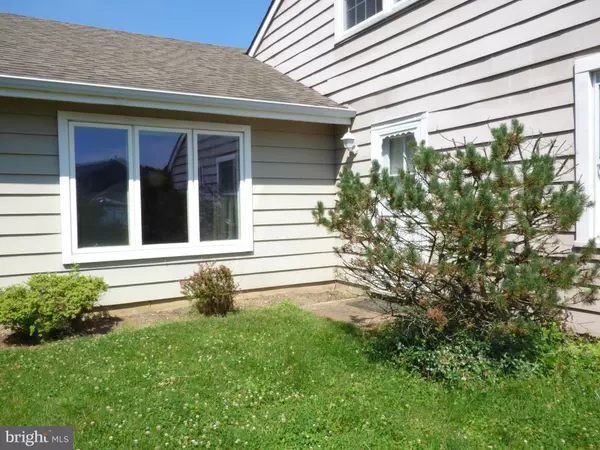$213,000
$218,000
2.3%For more information regarding the value of a property, please contact us for a free consultation.
5 Beds
4 Baths
2,607 SqFt
SOLD DATE : 10/25/2019
Key Details
Sold Price $213,000
Property Type Single Family Home
Sub Type Detached
Listing Status Sold
Purchase Type For Sale
Square Footage 2,607 sqft
Price per Sqft $81
Subdivision Pine Run
MLS Listing ID NJCD367564
Sold Date 10/25/19
Style Contemporary
Bedrooms 5
Full Baths 3
Half Baths 1
HOA Y/N N
Abv Grd Liv Area 2,607
Originating Board BRIGHT
Year Built 1970
Annual Tax Amount $9,834
Tax Year 2019
Lot Size 9,123 Sqft
Acres 0.21
Lot Dimensions 52.27 x 174.54
Property Description
If you are looking for a home with a first floor master suite or an in-law suite - come see this well located large home. An addition with large and bright BR plus walk-in closet and full bath with walk-in shower and double vanities was added to the original 4BR home. This is also ideal for a nanny or a mature child living at home. The house design is open and airy, and it has a nice sized and open yard You will find a fully equipped eat-in kitchen with a gas stove, refrigerator, D/W and disposal. It has a slider that opens to the private garden - what a great place for your morning coffee. Upstairs 4BRs and 2 baths offer lots of living space. HVAC is only 3 years old. Shed in "as-is" condition. This home is situated on a quiet cul-de-sac and is only 2 minutes to Deptford Mall with plenty of other shopping nearby, and it offers easy access to 42. This home is located in the well respected GLoucester Township School system and is a great place to raise a family.
Location
State NJ
County Camden
Area Gloucester Twp (20415)
Zoning RES
Rooms
Other Rooms Dining Room, Bedroom 2, Bedroom 3, Bedroom 4, Bedroom 5, Kitchen, Family Room, Bedroom 1, Laundry, Office
Basement Partial, Unfinished
Main Level Bedrooms 1
Interior
Interior Features Ceiling Fan(s), Entry Level Bedroom, Family Room Off Kitchen, Floor Plan - Open, Formal/Separate Dining Room, Kitchen - Eat-In, Primary Bath(s), Attic, Attic/House Fan
Hot Water Natural Gas
Cooling Central A/C
Flooring Carpet, Vinyl, Ceramic Tile
Equipment Dishwasher, Disposal, Dryer, Washer
Fireplace N
Appliance Dishwasher, Disposal, Dryer, Washer
Heat Source Natural Gas
Laundry Main Floor
Exterior
Parking Features Inside Access
Garage Spaces 2.0
Fence Partially
Water Access N
Accessibility Level Entry - Main
Attached Garage 1
Total Parking Spaces 2
Garage Y
Building
Story 2
Sewer Public Sewer
Water Public
Architectural Style Contemporary
Level or Stories 2
Additional Building Above Grade, Below Grade
New Construction N
Schools
Elementary Schools Chews E.S.
Middle Schools Glen Landing M.S.
High Schools Triton
School District Black Horse Pike Regional Schools
Others
Senior Community No
Tax ID 15-04401-00027
Ownership Fee Simple
SqFt Source Assessor
Special Listing Condition Standard
Read Less Info
Want to know what your home might be worth? Contact us for a FREE valuation!

Our team is ready to help you sell your home for the highest possible price ASAP

Bought with Steven J Tamburello • Century 21 Alliance-Cherry Hill
GET MORE INFORMATION
REALTOR® | License ID: 1111154







