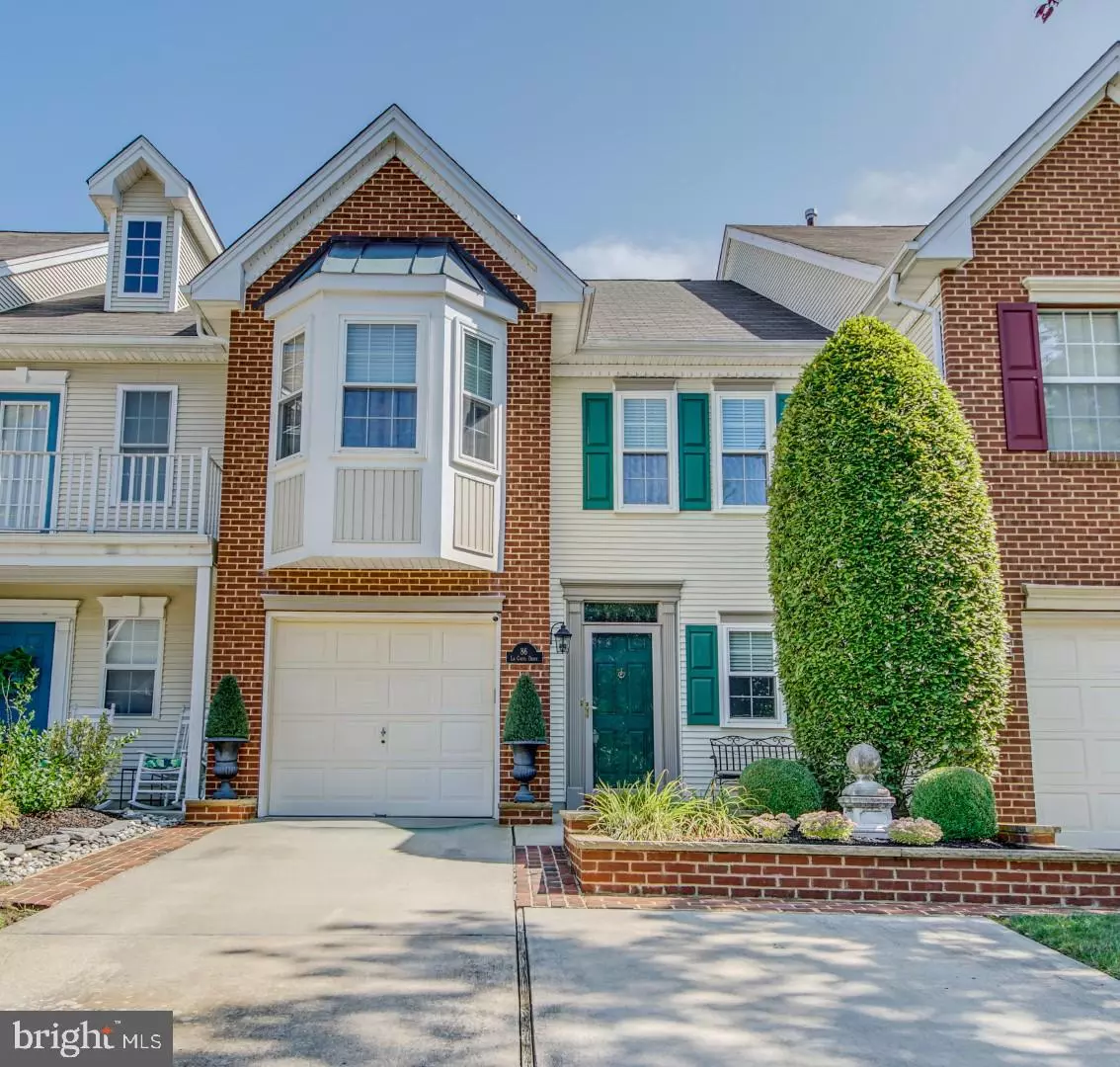$195,000
$195,000
For more information regarding the value of a property, please contact us for a free consultation.
2 Beds
3 Baths
1,534 SqFt
SOLD DATE : 10/07/2019
Key Details
Sold Price $195,000
Property Type Townhouse
Sub Type Interior Row/Townhouse
Listing Status Sold
Purchase Type For Sale
Square Footage 1,534 sqft
Price per Sqft $127
Subdivision The Links
MLS Listing ID NJCD374764
Sold Date 10/07/19
Style Traditional
Bedrooms 2
Full Baths 2
Half Baths 1
HOA Fees $52/ann
HOA Y/N Y
Abv Grd Liv Area 1,534
Originating Board BRIGHT
Year Built 1992
Annual Tax Amount $7,282
Tax Year 2019
Lot Size 2,976 Sqft
Acres 0.07
Lot Dimensions 24.00 x 124.00
Property Description
Absolutely Pristine! 86 La Costa Dr, Blackwood NJ is now for sale. This home will NOT disappoint even the most discriminating buyers. The fantastic curb appeal of this home is highlighted by the lush landscape and brick retaining walls. As you enter the home, you will notice just how clean and well cared for this home is. There are Sapele wood floors through out the first floor and fresh paint. As you walk further into the house, you are greeted by a bright living room with sunlight coming through from the palladian windows. The living room also has a gas fireplace. Off the side is a formal dining room. The kitchen has beautiful granite counter tops, stainless steel appliances and a modern backsplash. Through the newer back patio sliding doors to the large gorgeous patio that is surrounded by more lush landscape, adding a layer of privacy. The stairway leading to the 2nd floor are all hardwood. There are two bedrooms up stairs, a laundry room and two full baths. The master bedroom has a wonderful walk in closet with a closet system for easy organization of your clothing. There is a master bathroom off the master bedroom. This home also boasts, newer windows, newer roof newer York HVAC system, a 220 outlet in the garage and smart home features, which can be removed if the new buyer likes, however seller is willing to include with the sale of the house. Make your appointment to see this beautiful home!
Location
State NJ
County Camden
Area Gloucester Twp (20415)
Zoning RES
Rooms
Other Rooms Living Room, Dining Room, Primary Bedroom, Bedroom 2, Kitchen, Laundry, Primary Bathroom, Full Bath
Interior
Interior Features Ceiling Fan(s), Dining Area, Formal/Separate Dining Room, Kitchen - Eat-In, Primary Bath(s), Upgraded Countertops, Walk-in Closet(s), Wood Floors
Heating Forced Air
Cooling Central A/C
Flooring Hardwood, Carpet, Ceramic Tile
Fireplaces Number 1
Fireplaces Type Gas/Propane
Equipment Disposal, Dishwasher
Fireplace Y
Appliance Disposal, Dishwasher
Heat Source Natural Gas
Laundry Upper Floor
Exterior
Parking Features Built In, Garage - Front Entry, Garage Door Opener, Inside Access
Garage Spaces 3.0
Water Access N
Roof Type Shingle
Accessibility None
Attached Garage 1
Total Parking Spaces 3
Garage Y
Building
Story 2
Sewer Public Sewer
Water Public
Architectural Style Traditional
Level or Stories 2
Additional Building Above Grade, Below Grade
New Construction N
Schools
High Schools Highland
School District Black Horse Pike Regional Schools
Others
Senior Community No
Tax ID 15-08014-00031
Ownership Fee Simple
SqFt Source Assessor
Security Features Security System
Special Listing Condition Standard
Read Less Info
Want to know what your home might be worth? Contact us for a FREE valuation!

Our team is ready to help you sell your home for the highest possible price ASAP

Bought with Victoria R Walsemann • Keller Williams Realty - Cherry Hill
GET MORE INFORMATION

REALTOR® | License ID: 1111154







