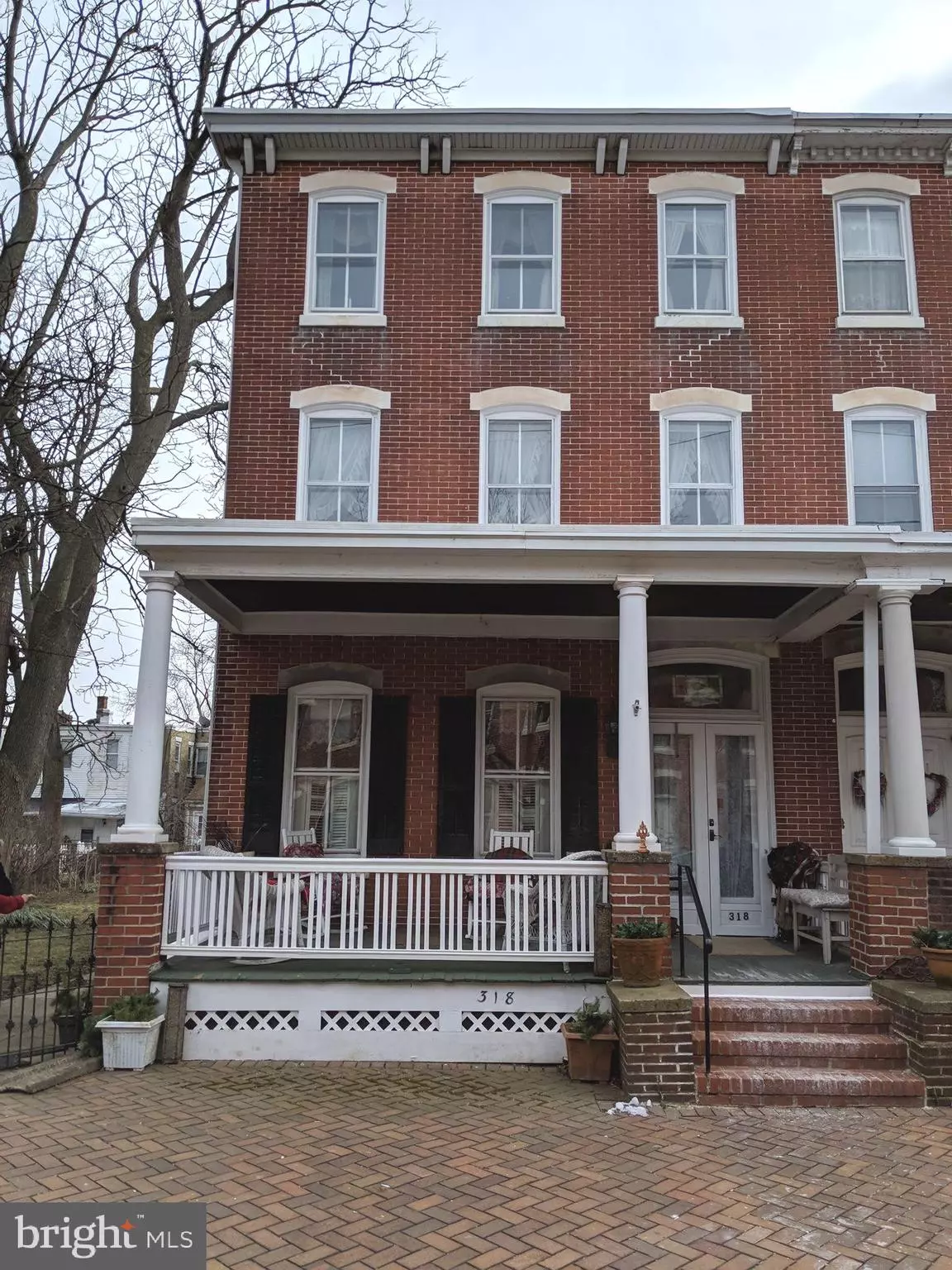$150,000
$185,000
18.9%For more information regarding the value of a property, please contact us for a free consultation.
5 Beds
2 Baths
2,600 SqFt
SOLD DATE : 10/03/2019
Key Details
Sold Price $150,000
Property Type Single Family Home
Sub Type Twin/Semi-Detached
Listing Status Sold
Purchase Type For Sale
Square Footage 2,600 sqft
Price per Sqft $57
Subdivision Yorkshire
MLS Listing ID NJBL324992
Sold Date 10/03/19
Style Straight Thru
Bedrooms 5
Full Baths 2
HOA Y/N N
Abv Grd Liv Area 2,600
Originating Board BRIGHT
Year Built 1890
Annual Tax Amount $7,283
Tax Year 2019
Lot Size 3,080 Sqft
Acres 0.07
Lot Dimensions 23.00 x 127.00, 30 x 108
Property Description
Come enter this beautiful Twin located in the historic Yorkshire section of Burlington City. This home consists of 5 bedrooms with 2 full baths with a brick exterior and hard wood floors, carpet throughout. There is accommodating street parking as well. There is even a breakfast nook attached with the kitchen and contains a spacious living room and dining room. Throughout the home there is high ceilings ranging up to 11ft high. Entering family room, there are French doors and decorative crown molding with beautiful chandeliers displayed throughout! This home provides A/C throughout the first level. The 2nd and 3rd floor consist of grand staircases. The second floor contains a walk-in closet as well! There is a full basement and spacious back yard. This home has trex decking outside on the back entrance! Backyard contains a tremendous amount of gardening along with an included shed. This home is located within walking distance to the river front area with parks, restaurants and shopping. Located with access to major highways and bridges!
Location
State NJ
County Burlington
Area Burlington City (20305)
Zoning TRN
Rooms
Other Rooms Living Room, Dining Room, Primary Bedroom, Bedroom 2, Bedroom 4, Bedroom 5, Kitchen, Family Room, Bedroom 1, Sun/Florida Room, Bathroom 1, Full Bath
Basement Full
Interior
Interior Features Breakfast Area, Carpet, Crown Moldings, Kitchen - Eat-In, Kitchen - Table Space, Primary Bath(s), Walk-in Closet(s)
Hot Water Instant Hot Water
Heating Hot Water
Cooling Zoned
Flooring Hardwood, Carpet
Fireplace N
Heat Source Natural Gas
Exterior
Water Access N
Accessibility None
Garage N
Building
Story 3+
Foundation Crawl Space
Sewer Public Septic
Water Public
Architectural Style Straight Thru
Level or Stories 3+
Additional Building Above Grade, Below Grade
New Construction N
Schools
School District Burlington City Schools
Others
Senior Community No
Tax ID 05-00129-00016
Ownership Fee Simple
SqFt Source Assessor
Acceptable Financing Conventional, FHA, VA, Cash
Horse Property N
Listing Terms Conventional, FHA, VA, Cash
Financing Conventional,FHA,VA,Cash
Special Listing Condition Standard
Read Less Info
Want to know what your home might be worth? Contact us for a FREE valuation!

Our team is ready to help you sell your home for the highest possible price ASAP

Bought with Christina Seiler • RE/MAX World Class Realty
GET MORE INFORMATION
REALTOR® | License ID: 1111154







