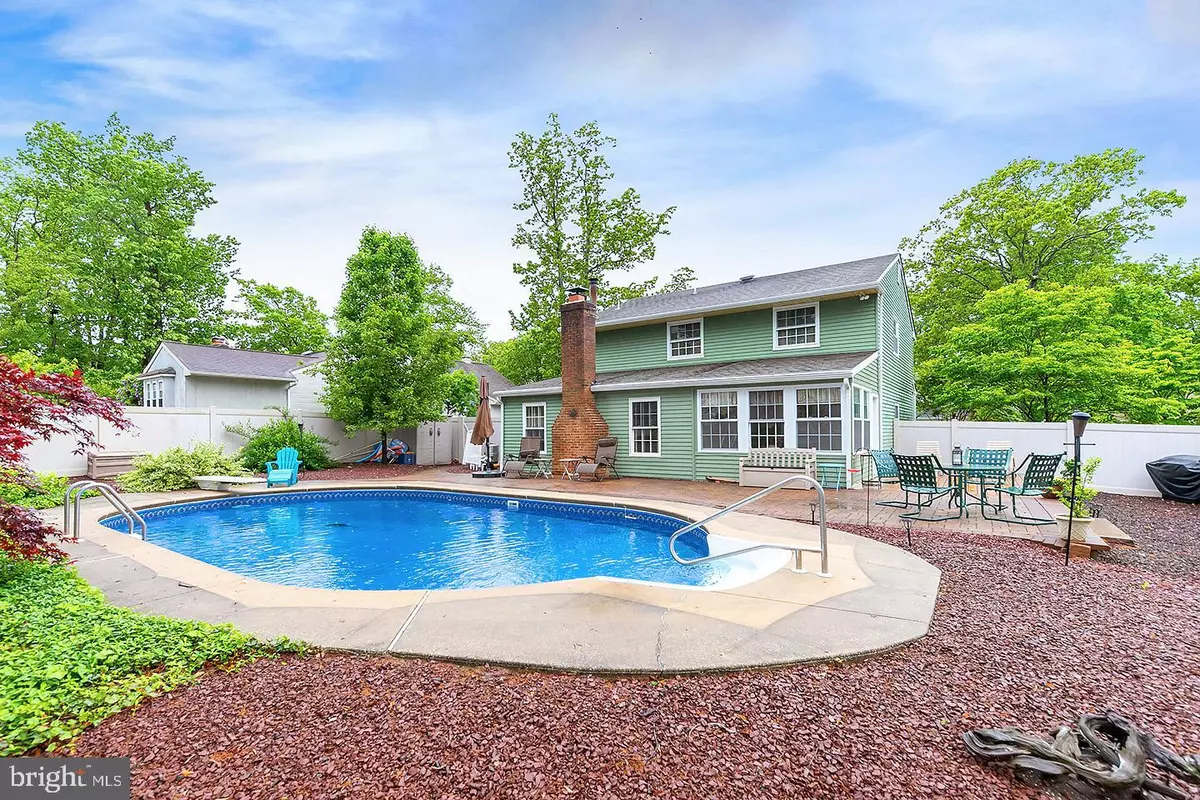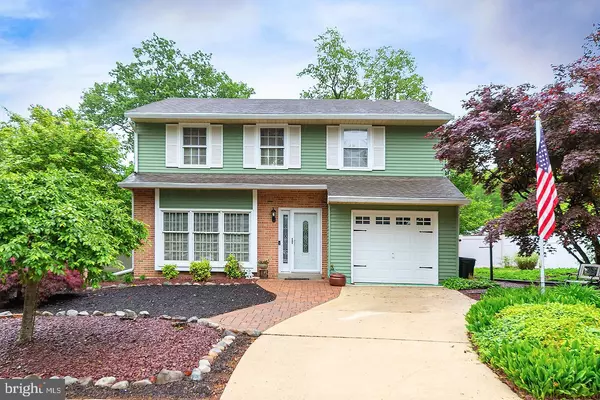$245,000
$249,900
2.0%For more information regarding the value of a property, please contact us for a free consultation.
3 Beds
2 Baths
1,840 SqFt
SOLD DATE : 09/13/2019
Key Details
Sold Price $245,000
Property Type Single Family Home
Sub Type Detached
Listing Status Sold
Purchase Type For Sale
Square Footage 1,840 sqft
Price per Sqft $133
Subdivision Ashton Leas
MLS Listing ID NJGL240654
Sold Date 09/13/19
Style Traditional,Colonial
Bedrooms 3
Full Baths 1
Half Baths 1
HOA Y/N N
Abv Grd Liv Area 1,840
Originating Board BRIGHT
Year Built 1978
Annual Tax Amount $6,685
Tax Year 2018
Lot Size 9,375 Sqft
Acres 0.22
Lot Dimensions 75.00 x 125.00
Property Description
Back on the market!! Buyers financing fell through!! Move right into this beautiful home in desirable Ashton Leas in Washington Twp. Tons of curb appeal from the minute you pull up to this home. Gorgeous Professional Landscaping and brick/siding front. Backyard is absolutely beautiful with INGROUND pool and paver patio. Pool has newer liner, SALT water system and PUMP. Walk into this well maintained homes onto beautiful Laminate WOOD floors that extend through entrance, hallway, living room, dining room and kitchen. Nice size living room with wainscotting and crown molding. Dining room is open to living room and kitchen with crown molding. GORGEOUS remodeled kitchen with GRANITE countertops, ceramic tile backsplash, beautiful cabinetry, stainless steel appliances and lot so storage. Off kitchen is a very nice size family room with wood burning fireplace with an electric insert. Off family room is a great sunroom with plenty of sunlight. Upstairs you have a large master bedroom with sitting area and vanity area with water and walk in closet. A second full bathroom can be added to this space. Full bathroom upstairs has been beautifully remodeled. Two other bedrooms are a very nice size. Newer windows, newer front door, newer garage door, 25 year Timberline roof installed 2001, newer custom blinds throughout, newer vinyl fence, newer attic stairs, newer exterior back door and deck, first floor laundry, one car garage, security system, pull down attic stairs, ceiling fans in bedrooms, shed, the list goes on...Make you appointment before this great home is gone. Convenient location to tons of shopping and major highways.
Location
State NJ
County Gloucester
Area Washington Twp (20818)
Zoning PR1
Rooms
Other Rooms Living Room, Dining Room, Sitting Room, Bedroom 2, Bedroom 3, Kitchen, Family Room, Bedroom 1, Sun/Florida Room, Laundry
Interior
Interior Features Combination Dining/Living, Combination Kitchen/Dining, Wainscotting, Upgraded Countertops, Walk-in Closet(s)
Hot Water Electric
Heating Central
Cooling Central A/C
Fireplaces Number 1
Fireplaces Type Wood
Fireplace Y
Heat Source Oil
Laundry Main Floor
Exterior
Garage Garage - Front Entry
Garage Spaces 1.0
Pool In Ground
Waterfront N
Water Access N
Roof Type Shingle
Accessibility None
Attached Garage 1
Total Parking Spaces 1
Garage Y
Building
Story 2
Sewer Public Sewer
Water Public
Architectural Style Traditional, Colonial
Level or Stories 2
Additional Building Above Grade, Below Grade
New Construction N
Schools
School District Washington Township Public Schools
Others
Senior Community No
Tax ID 18-00192 15-00004
Ownership Fee Simple
SqFt Source Assessor
Security Features Security System
Horse Property N
Special Listing Condition Standard
Read Less Info
Want to know what your home might be worth? Contact us for a FREE valuation!

Our team is ready to help you sell your home for the highest possible price ASAP

Bought with Christopher L. Twardy • BHHS Fox & Roach-Mt Laurel
GET MORE INFORMATION

REALTOR® | License ID: 1111154







