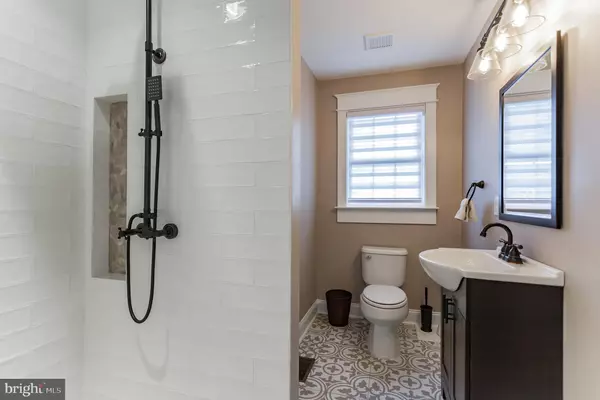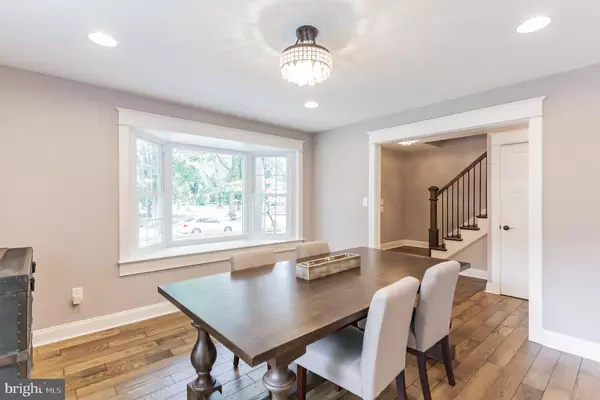$850,000
$839,000
1.3%For more information regarding the value of a property, please contact us for a free consultation.
5 Beds
5 Baths
3,512 SqFt
SOLD DATE : 09/09/2019
Key Details
Sold Price $850,000
Property Type Single Family Home
Sub Type Detached
Listing Status Sold
Purchase Type For Sale
Square Footage 3,512 sqft
Price per Sqft $242
Subdivision Hillside Farms
MLS Listing ID NJCD371042
Sold Date 09/09/19
Style Traditional
Bedrooms 5
Full Baths 4
Half Baths 1
HOA Y/N N
Abv Grd Liv Area 3,512
Originating Board BRIGHT
Year Built 1956
Annual Tax Amount $24,394
Tax Year 2019
Lot Size 0.320 Acres
Acres 0.32
Lot Dimensions 75.00 x 120.00
Property Description
Relocation awaits the lucky New Buyers! This beautifully built almost new construction has become available again due to job transfer . Features include a 1st FLOOR BEDROOM & FULL BATH (in law or au pair suite) Offering 3512+ Sq. Ft., (The FULLY FINISHED BASEMENT features an additional 1018 Sq. Ft. with a 1/2 bath), this is a must see! Set on a quiet street & backing to woods, this 5 Bed, 4.5 Bath property boasts quality craftsmanship and attention to detail through out . The builder has spared no expense with the high end finishes in this home. Just to name a few, there is 5"wide solid HARDWOOD flooring on both the 1st & 2nd floors and all levels of the home feature 3 panel wood craftsman style doors. The GOURMET KITCHEN will take your breath away. This room is replete with stylish & functional features which include: An expansive island, (10 X 4), Shaker Style quality wood cabinetry, a 36" VIGO FARMHOUSE sink, CAVALIER SS vent hood, GRANITE counters, SS appliances w/WINE COOLER, subway tile & a POT FILLER FAUCET. As you ascend to the 2nd floor you will notice the decorative wrought iron railings. This floor offers 4 bedrooms, 3 full baths & a 2nd FLOOR LAUNDRY. The luxurious master bath boasts a free form tub, marble floors, an expansive shower with built-in benches, 2 rain shower heads & tile insets with lighting. An open staircase leads to the 3rd floor BONUS ROOM(36 X 20) & creates an extension to the main living area. The exterior of this home is complimented by a durable AGGREGATE CONCRETE sidewalk/driveway, partial STONE FACADE, a metal roof, a large composite wood front porch, professional landscaping, sod & irrigation system. ANDERSEN FRENCH DOORS lead to a generous sized patio at the rear. A 2 ZONE GOODMAN HVAC system & a BRADFORD WHITE hot water heater are included. New custom aluminum fence has just been added along with custom window treatments. Brand new front loading washer and Dryer will remain as well. Take advantage of all that the historic town of Haddonfield has to offer, shopping, fine dining & easy access to Patco are offered. This is a must see!
Location
State NJ
County Camden
Area Haddonfield Boro (20417)
Zoning RESL
Rooms
Other Rooms Living Room, Dining Room, Primary Bedroom, Bedroom 2, Bedroom 3, Bedroom 4, Kitchen, Laundry, Other
Basement Fully Finished
Interior
Heating Forced Air
Cooling Central A/C, Zoned
Fireplaces Type Gas/Propane
Fireplace Y
Heat Source Natural Gas
Laundry Upper Floor
Exterior
Parking Features Inside Access
Garage Spaces 1.0
Fence Fully, Rear, Other
Water Access N
Accessibility None
Attached Garage 1
Total Parking Spaces 1
Garage Y
Building
Story 3+
Sewer Public Septic
Water Public
Architectural Style Traditional
Level or Stories 3+
Additional Building Above Grade, Below Grade
New Construction N
Schools
Middle Schools Haddonfield
High Schools Haddonfield Memorial H.S.
School District Haddonfield Borough Public Schools
Others
Senior Community No
Tax ID 17-00001 01-00004
Ownership Fee Simple
SqFt Source Assessor
Acceptable Financing Cash, Conventional, FHA, VA
Listing Terms Cash, Conventional, FHA, VA
Financing Cash,Conventional,FHA,VA
Special Listing Condition Standard
Read Less Info
Want to know what your home might be worth? Contact us for a FREE valuation!

Our team is ready to help you sell your home for the highest possible price ASAP

Bought with Bonnie Bernhardt • RE/MAX One Realty
GET MORE INFORMATION
REALTOR® | License ID: 1111154







