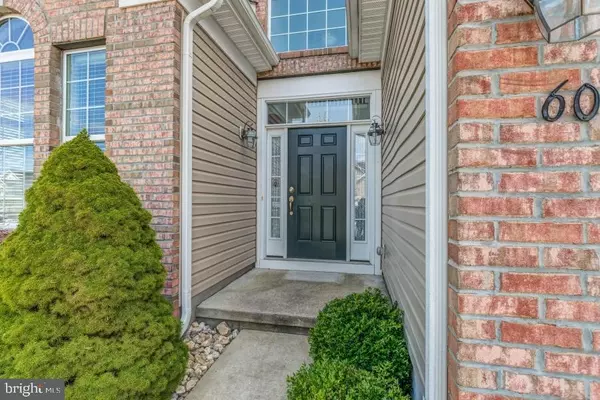$480,000
$479,000
0.2%For more information regarding the value of a property, please contact us for a free consultation.
3 Beds
3 Baths
2,783 SqFt
SOLD DATE : 06/28/2018
Key Details
Sold Price $480,000
Property Type Single Family Home
Sub Type Detached
Listing Status Sold
Purchase Type For Sale
Square Footage 2,783 sqft
Price per Sqft $172
Subdivision Waretown - Greenbriar Oceanaire
MLS Listing ID NJOC154596
Sold Date 06/28/18
Style Other
Bedrooms 3
Full Baths 3
HOA Fees $225/mo
HOA Y/N Y
Abv Grd Liv Area 2,783
Originating Board JSMLS
Year Built 2010
Annual Tax Amount $7,297
Tax Year 2017
Lot Dimensions 66x115
Property Description
Beautifully kept and cared for, spacious, airy, open and bright Warwick II model in the sought after community of Greenbriar Oceanaire in Waretown. Featuring 3 bedrooms and 3 full bathrooms plus a den/office, formal dining room, 2 story foyer, expansive open kitchen with an island and breakfast bar and additional dining area, 2 story living room with a gas fireplace, large master suite with enormous private bath, open loft area with a private second floor bedroom and full bath, plenty of attic and closet space for storage, 2 car garage, and an expanded patio off the back slider overlooking the 17th tee! A meticulously kept and gated golf course community that truly has everything you are looking for in adult living including an indoor pool and club house. Make time to see this home today!
Location
State NJ
County Ocean
Area Ocean Twp (21521)
Zoning R805
Interior
Interior Features Breakfast Area, Crown Moldings, Kitchen - Island, Pantry, Recessed Lighting, Other, Primary Bath(s), Stall Shower, Walk-in Closet(s)
Hot Water Natural Gas
Heating Forced Air
Cooling Central A/C
Flooring Ceramic Tile, Fully Carpeted
Fireplaces Number 1
Fireplaces Type Gas/Propane
Equipment Cooktop, Dishwasher, Dryer, Refrigerator, Oven - Wall, Washer
Furnishings No
Fireplace Y
Window Features Bay/Bow
Appliance Cooktop, Dishwasher, Dryer, Refrigerator, Oven - Wall, Washer
Heat Source Natural Gas
Exterior
Exterior Feature Patio(s)
Garage Spaces 2.0
Amenities Available Common Grounds, Exercise Room, Golf Course, Hot tub, Security
Water Access N
View Golf Course
Roof Type Shingle
Accessibility None
Porch Patio(s)
Attached Garage 2
Total Parking Spaces 2
Garage Y
Building
Building Description 2 Story Ceilings, Security System
Story 2
Foundation Slab
Sewer Public Sewer
Water Public
Architectural Style Other
Level or Stories 2
Additional Building Above Grade
Structure Type 2 Story Ceilings
New Construction N
Schools
High Schools Southern Regional H.S.
School District Southern Regional Schools
Others
HOA Fee Include Security Gate,Pool(s),Management
Senior Community Yes
Tax ID 21-00057-25-00003
Ownership Fee Simple
Security Features Security System
Special Listing Condition Standard
Read Less Info
Want to know what your home might be worth? Contact us for a FREE valuation!

Our team is ready to help you sell your home for the highest possible price ASAP

Bought with Frank Fontana • Diane Turton REALTORS
GET MORE INFORMATION
REALTOR® | License ID: 1111154







