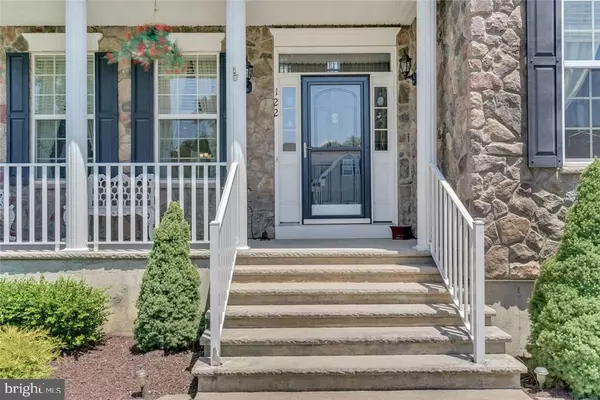$360,000
$399,900
10.0%For more information regarding the value of a property, please contact us for a free consultation.
4 Beds
4 Baths
3,166 SqFt
SOLD DATE : 11/17/2016
Key Details
Sold Price $360,000
Property Type Single Family Home
Sub Type Detached
Listing Status Sold
Purchase Type For Sale
Square Footage 3,166 sqft
Price per Sqft $113
Subdivision The Manors At Freedom Hills
MLS Listing ID NJOC180054
Sold Date 11/17/16
Style Colonial,Contemporary
Bedrooms 4
Full Baths 3
Half Baths 1
HOA Y/N N
Abv Grd Liv Area 3,166
Originating Board JSMLS
Year Built 2009
Annual Tax Amount $10,500
Tax Year 2015
Lot Dimensions 97x211
Property Description
Barnegat Twp- The Manor at Freedom Hills offers the most amazing home on the block- On a CUL-DE-SAC deep property. This 4 bed 3 .5 bath plus an office on main level can be that 5th bedroom. This two-story double entry foyer and open floor concept is a TRUE WOW factor. Living room/Dining room combo for family and friends to gather. Eat-in-kitchen features granite countertops, center island, 42" cabinets, plus a full stainless steel appliance package & hardwood floors & Sliders which lead to deck overlooking a large deep pro landscape yard with shed and cedar Playset for your kids to enjoy.The adjoining great room has wood floors & fireplace. this home already offers 3166 sq ft of living space not counting the additional living with the full finished basement bringing this home well over 4500 sq ft. Now head upstairs to your huge master suite retreat with your master with a private sitting area. Click to Contiune,Each additional bedroom is spacious in size with natural sunlight making this entire home open bright this is Living in Luxury at an affordable price- Easy access to Garden State parkway-Parks,restaurants, entertainment. Quick Drive to Atlantic City or The beautiful beach we all know as LBI. This is HOME SWEET HOME-
Location
State NJ
County Ocean
Area Barnegat Twp (21501)
Zoning R
Rooms
Basement Fully Finished, Heated, Other
Interior
Interior Features Additional Stairway, Window Treatments, Breakfast Area, Ceiling Fan(s), Crown Moldings, Kitchen - Island, Floor Plan - Open, Pantry, Recessed Lighting, Primary Bath(s), Soaking Tub, Stall Shower, Walk-in Closet(s)
Heating Forced Air, Zoned
Cooling Central A/C, Zoned
Flooring Ceramic Tile, Tile/Brick, Fully Carpeted, Wood
Fireplaces Number 1
Fireplaces Type Gas/Propane
Equipment Dishwasher, Dryer, Oven/Range - Gas, Built-In Microwave, Refrigerator, Stove, Washer
Furnishings No
Fireplace Y
Window Features Screens
Appliance Dishwasher, Dryer, Oven/Range - Gas, Built-In Microwave, Refrigerator, Stove, Washer
Heat Source Natural Gas
Exterior
Exterior Feature Deck(s), Patio(s), Porch(es)
Garage Spaces 2.0
Water Access N
Roof Type Shingle
Accessibility None
Porch Deck(s), Patio(s), Porch(es)
Attached Garage 2
Total Parking Spaces 2
Garage Y
Building
Lot Description Cul-de-sac, Level
Story 2
Sewer Public Sewer
Water Public
Architectural Style Colonial, Contemporary
Level or Stories 2
Additional Building Above Grade
Structure Type 2 Story Ceilings
New Construction N
Schools
School District Barnegat Township Public Schools
Others
Senior Community No
Tax ID 01-00114-59-00005
Ownership Fee Simple
Acceptable Financing Conventional, FHA, USDA, VA
Listing Terms Conventional, FHA, USDA, VA
Financing Conventional,FHA,USDA,VA
Special Listing Condition Standard
Read Less Info
Want to know what your home might be worth? Contact us for a FREE valuation!

Our team is ready to help you sell your home for the highest possible price ASAP

Bought with Patricia A Guerra • RE/MAX at Barnegat Bay - Manahawkin
GET MORE INFORMATION
REALTOR® | License ID: 1111154







