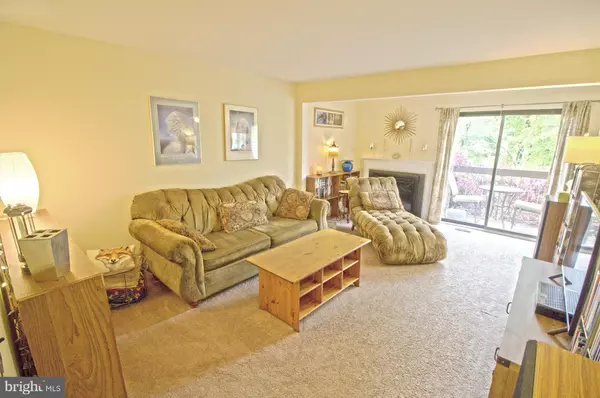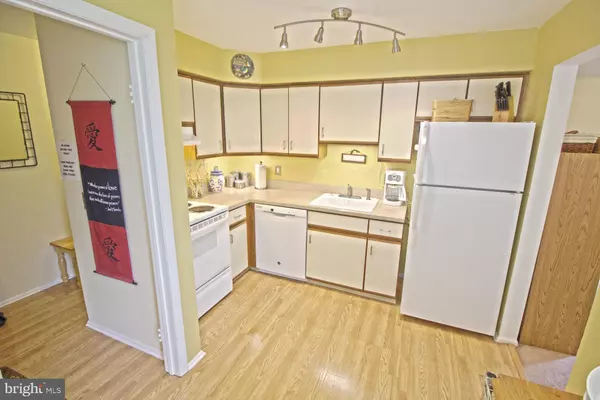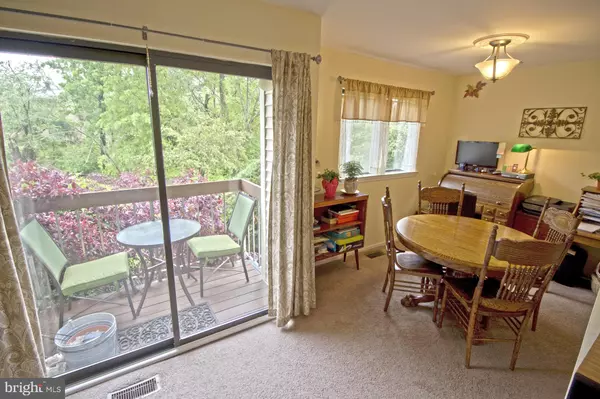$200,000
$209,500
4.5%For more information regarding the value of a property, please contact us for a free consultation.
2 Beds
2 Baths
1,220 SqFt
SOLD DATE : 08/30/2019
Key Details
Sold Price $200,000
Property Type Condo
Sub Type Condo/Co-op
Listing Status Sold
Purchase Type For Sale
Square Footage 1,220 sqft
Price per Sqft $163
Subdivision Brookview
MLS Listing ID NJSO111682
Sold Date 08/30/19
Style Bi-level
Bedrooms 2
Full Baths 2
HOA Fees $304/mo
HOA Y/N Y
Abv Grd Liv Area 1,220
Originating Board BRIGHT
Year Built 1987
Annual Tax Amount $4,275
Tax Year 2018
Lot Dimensions 0.00 x 0.00
Property Description
Welcome to 3118 Revere Court in Hillsborough Township! This bright and fresh end unit bi level condo offers 2 bedrooms, 2 baths, beautiful creek views, and ample living space. As you enter, you'll be greeted by an open layout including a spacious living room with a fireplace that flows into the bright dining room and kitchen. Enjoy your morning coffee on the tranquil terrace overlooking a peaceful stream and lush greenery and inhale the smell of the flower garden below. Head upstairs to find 2 spacious bedrooms, 2 full baths and convenient second floor laundry .Your master suite comes complete with a walk in closet, full bath, and second balcony. Also included are a private storage unit in the basement, updated mechanicals including a brand new water heater, reserved carport and parking, and a location situated in Hillsborough's Blue Ribbon School District. Easy access to NYC, Philadelphia, major highways, and public transit as well as Princeton and Rutgers University. Assumable mortgage offered -save thousands of dollars by assuming the sellers' mortgage rate. Seller offers 1 year home warranty.
Location
State NJ
County Somerset
Area Hillsborough Twp (21810)
Zoning PD
Rooms
Other Rooms Living Room, Dining Room, Kitchen
Basement Unfinished
Interior
Interior Features Dining Area, Kitchen - Eat-In, Primary Bath(s), Walk-in Closet(s)
Heating Forced Air
Cooling Central A/C
Fireplaces Number 1
Equipment Dishwasher, Dryer, Microwave, Oven/Range - Gas, Washer, Washer - Front Loading, Washer/Dryer Stacked, Water Heater
Furnishings No
Fireplace Y
Appliance Dishwasher, Dryer, Microwave, Oven/Range - Gas, Washer, Washer - Front Loading, Washer/Dryer Stacked, Water Heater
Heat Source Natural Gas
Laundry Upper Floor, Has Laundry, Washer In Unit, Dryer In Unit
Exterior
Garage Spaces 2.0
Amenities Available Pool - Outdoor, Club House
Water Access N
Roof Type Asphalt
Accessibility None
Total Parking Spaces 2
Garage N
Building
Story 2
Unit Features Garden 1 - 4 Floors
Sewer Public Sewer
Water Public
Architectural Style Bi-level
Level or Stories 2
Additional Building Above Grade, Below Grade
New Construction N
Schools
Elementary Schools Hillsborough E.S.
Middle Schools Auten Road School
High Schools Hillsborough H.S.
School District Hillsborough Township Public Schools
Others
Pets Allowed Y
HOA Fee Include Snow Removal,Pool(s),Lawn Maintenance,Common Area Maintenance,Ext Bldg Maint,Lawn Care Side,Lawn Care Rear,Lawn Care Front,Trash
Senior Community No
Tax ID 10-00163 05-00001 05-C3118
Ownership Condominium
Acceptable Financing Cash, Conventional, FHA, Assumption, VA, FHA 203(b)
Listing Terms Cash, Conventional, FHA, Assumption, VA, FHA 203(b)
Financing Cash,Conventional,FHA,Assumption,VA,FHA 203(b)
Special Listing Condition Standard
Pets Allowed Dogs OK, Cats OK
Read Less Info
Want to know what your home might be worth? Contact us for a FREE valuation!

Our team is ready to help you sell your home for the highest possible price ASAP

Bought with Non Member • Non Subscribing Office
GET MORE INFORMATION
REALTOR® | License ID: 1111154







