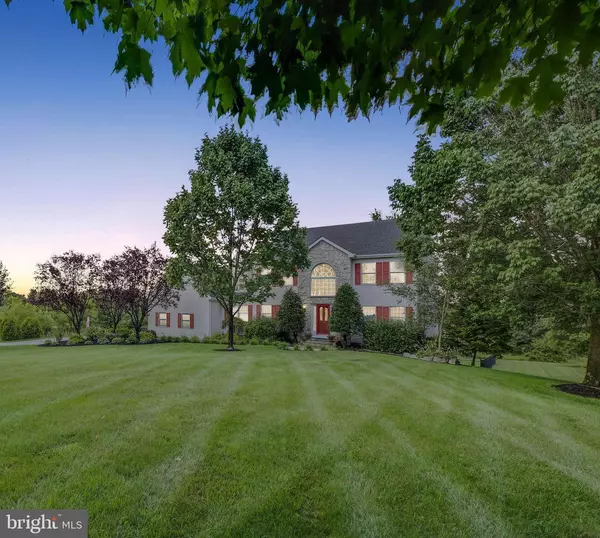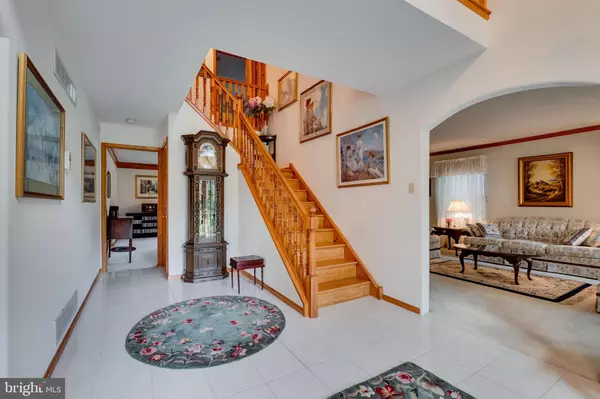$473,000
$475,000
0.4%For more information regarding the value of a property, please contact us for a free consultation.
4 Beds
3 Baths
3,642 SqFt
SOLD DATE : 09/03/2019
Key Details
Sold Price $473,000
Property Type Single Family Home
Sub Type Detached
Listing Status Sold
Purchase Type For Sale
Square Footage 3,642 sqft
Price per Sqft $129
Subdivision Ridings
MLS Listing ID NJBL351220
Sold Date 09/03/19
Style Colonial
Bedrooms 4
Full Baths 2
Half Baths 1
HOA Y/N N
Abv Grd Liv Area 3,642
Originating Board BRIGHT
Year Built 1995
Annual Tax Amount $13,134
Tax Year 2019
Lot Size 1.890 Acres
Acres 1.89
Lot Dimensions 0.00 x 0.00
Property Description
Welcome Home to 7 Bridle Path, offering almost 3,700 square feet of living space in the desirable Ridings of Southampton neighborhood! Dont miss out on this rare opportunity to own this meticulously maintained home by the original owners, sitting on 1.89 acres! The location and property of this beautifully loved 4 bedroom, 2.5 bath home with a full walk out basement is phenomenal and a must-see! As you drive through the picturesque neighborhood and make your way to 7 Bridle Path, you will quickly fall in love with the delightful retreat of a home as well as the gorgeous professionally landscaped exterior that all makes it that much more welcoming! Take a drive up the paved driveway which leads up to the expansive 3-car garage! The front door opens into a two-story grand foyer that fills with an abundance of streaming natural light complete with beautiful open staircase. From the foyer, the formal living room on one side while the formal dining room is on the other with access through French Doors into the Office or Den as well as access into the spacious kitchen. The heart of the home is the kitchen and this one is filled with love and memories made! The kitchen sits at the back of the house overlooking the beautiful backyard which includes an Olympic size Inground Pool, beautiful paver patio and Trex Deck, perfect for some Summertime Fun! Back in the kitchen, you will find 42in wood cabinetry, with an oversized island, large pantry and large breakfast area. Perfect for entertaining, the kitchen opens to the inviting family room complete with wood burning fireplace and Anderson doors leading to your backyard oasis! Lets also not forget about the sun-filled four-season room off the kitchen which also leads out to the deck. So many wonderful places to gather! The powder room and laundry room are off of the kitchen including a utility sink and access to the 3-car garage. Upstairs you ll love entering through the elegant French Doors into the expansive Master Suite with a Sitting Room including a gas fireplace with marble surround and beautiful bay window, an incredibly spacious walk in closet as well as a fabulous Bathroom with a soaking tub, private water closet & stall shower! Three additional bedrooms are all nicely sized and provide ample closet space. The hall bath serves these three bedrooms. Back downstairs, the full basement awaits your finishing touch as it boasts 12 ft ceilings and a walk-out to the back yard. It can be easily finished for additional living space. Additional Features include: Newer Dual Zone HVAC (2014), Newer Roof (2013), Newer Well with Septic & Well Serviced Regularly, Dual Hot Water Heaters, Hardwood Flooring, Anderson Windows Throughout, Paver Patios and Walkway (2017), In-Ground Sprinkler System, Custom Blinds, Heated Inground Pool (8 ft deep) with New Liner (2015) and so much more!! Theres no wonder why the Ridings of Southampton is so highly sought after - with the generous sized lots and privacy along with excellent schools, this exquisite home is bright, sunny, and simply beautiful. Offering curb appeal, a Summer Oasis, dramatic charm, and classic finishes, dont miss the opportunity to see this home and make it your own.
Location
State NJ
County Burlington
Area Southampton Twp (20333)
Zoning AR
Rooms
Other Rooms Living Room, Dining Room, Primary Bedroom, Sitting Room, Bedroom 2, Bedroom 3, Bedroom 4, Kitchen, Family Room, Sun/Florida Room, Laundry, Office, Primary Bathroom
Basement Full, Unfinished
Interior
Interior Features Attic, Attic/House Fan, Breakfast Area, Carpet, Ceiling Fan(s), Family Room Off Kitchen, Kitchen - Eat-In, Primary Bath(s), Walk-in Closet(s)
Hot Water Natural Gas
Heating Forced Air
Cooling Central A/C
Fireplace Y
Heat Source Natural Gas
Exterior
Parking Features Oversized, Garage - Front Entry, Additional Storage Area
Garage Spaces 10.0
Water Access N
Roof Type Shingle
Accessibility None
Attached Garage 3
Total Parking Spaces 10
Garage Y
Building
Story 2
Sewer On Site Septic
Water Well
Architectural Style Colonial
Level or Stories 2
Additional Building Above Grade, Below Grade
New Construction N
Schools
Elementary Schools Southampton Township School No 1
Middle Schools Southampto
High Schools Seneca H.S.
School District Lenape Regional High
Others
Senior Community No
Tax ID 33-01303 03-00006
Ownership Fee Simple
SqFt Source Assessor
Acceptable Financing FHA, Conventional, Cash
Listing Terms FHA, Conventional, Cash
Financing FHA,Conventional,Cash
Special Listing Condition Standard
Read Less Info
Want to know what your home might be worth? Contact us for a FREE valuation!

Our team is ready to help you sell your home for the highest possible price ASAP

Bought with Lindsey J Binks • Keller Williams Realty - Moorestown
GET MORE INFORMATION

REALTOR® | License ID: 1111154







