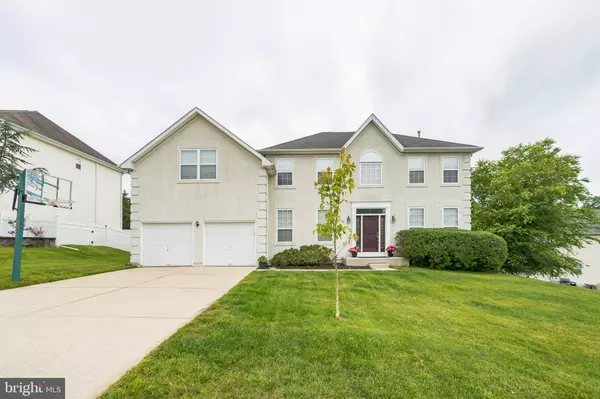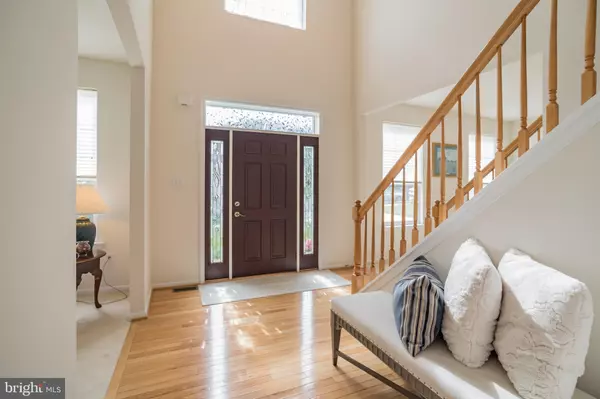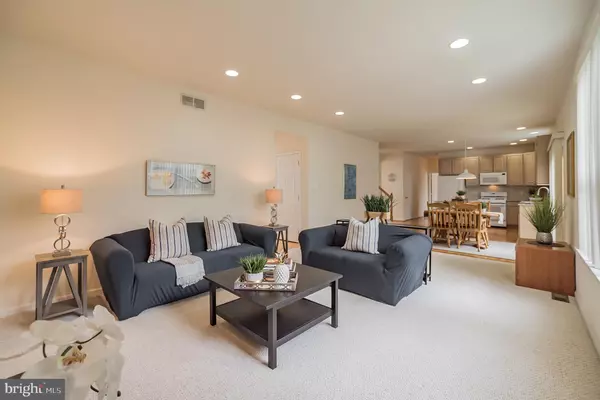$472,500
$485,000
2.6%For more information regarding the value of a property, please contact us for a free consultation.
4 Beds
3 Baths
2,702 SqFt
SOLD DATE : 08/29/2019
Key Details
Sold Price $472,500
Property Type Single Family Home
Sub Type Detached
Listing Status Sold
Purchase Type For Sale
Square Footage 2,702 sqft
Price per Sqft $174
Subdivision Springdale Crossin
MLS Listing ID NJCD368162
Sold Date 08/29/19
Style Traditional,Contemporary
Bedrooms 4
Full Baths 2
Half Baths 1
HOA Fees $62/ann
HOA Y/N Y
Abv Grd Liv Area 2,702
Originating Board BRIGHT
Year Built 2002
Annual Tax Amount $15,030
Tax Year 2019
Lot Size 10,125 Sqft
Acres 0.23
Lot Dimensions 81.00 x 125.00
Property Description
Rarely does a house become available in The Springdale Crossings Neighborhood of Cherry Hill. This center hall design offers a classic floor plan with a functional flow. Four bedroom, two and a half bath single family home boasts a first floor study, upstairs laundry room, full basement plus two car garage. The two story foyer opens to the living room and dining room where one can enjoy holiday entertaining with family and friends. Spacious island kitchen is everything you would want in a home of this style. Granite counters, tile backsplash, 42 inch cabinets, plenty of counter space, full pantry and gas cooking. Adjacent to the kitchen is a cozy family room featuring recessed lights, gas fireplace with mantle plus windows that overlook the backyard, allowing sunlight to flow in. First floor study is located where its quiet so one can work from home, kids can do homework or a play area for the little ones. Ascend the main staircase or a second staircase off of the kitchen to the second level of the home. The expansive master bedroom suite with angled ceiling features a sitting area, plus walk in closet. Master bathroom has double sink vanity, stall shower plus Jacuzzi tub. Three additional bedrooms with ample closet space utilize a full hall bath. To complete the second level of the home is a convenient second floor laundry room. Head downstairs to the large basement which you can easily finish as the steps and floors are painted, lighting is in place, and area is open to your needs. Excellent Cherry Hill School System, easy access to Philadelphia, NJ Turnpike plus the Jersey Shore. Wegman's, Whole Foods, Trader Joes, Starbucks, upscale restaurants, shopping and so much more.
Location
State NJ
County Camden
Area Cherry Hill Twp (20409)
Zoning RES
Rooms
Other Rooms Living Room, Dining Room, Primary Bedroom, Sitting Room, Bedroom 2, Bedroom 3, Bedroom 4, Kitchen, Family Room, Foyer, Study, Laundry
Basement Full
Interior
Interior Features Carpet, Double/Dual Staircase, Dining Area, Floor Plan - Traditional, Kitchen - Eat-In, Kitchen - Island, Pantry, Recessed Lighting, Stall Shower, Walk-in Closet(s), Wood Floors
Hot Water Natural Gas
Heating Forced Air
Cooling Central A/C
Flooring Fully Carpeted, Ceramic Tile, Wood
Fireplaces Number 1
Fireplaces Type Gas/Propane, Marble, Mantel(s)
Equipment Built-In Microwave, Built-In Range, Disposal, Oven - Single, Dishwasher, Oven/Range - Gas, Refrigerator, Washer, Dryer
Fireplace Y
Appliance Built-In Microwave, Built-In Range, Disposal, Oven - Single, Dishwasher, Oven/Range - Gas, Refrigerator, Washer, Dryer
Heat Source Natural Gas
Laundry Upper Floor
Exterior
Parking Features Garage Door Opener, Garage - Front Entry
Garage Spaces 2.0
Water Access N
Roof Type Shingle
Accessibility None
Attached Garage 2
Total Parking Spaces 2
Garage Y
Building
Story 2
Sewer Public Sewer
Water Public
Architectural Style Traditional, Contemporary
Level or Stories 2
Additional Building Above Grade, Below Grade
New Construction N
Schools
High Schools Cherry Hill High-East H.S.
School District Cherry Hill Township Public Schools
Others
Pets Allowed Y
Senior Community No
Tax ID 09-00525 36-00008
Ownership Fee Simple
SqFt Source Assessor
Acceptable Financing Cash, Conventional, FHA, VA
Horse Property N
Listing Terms Cash, Conventional, FHA, VA
Financing Cash,Conventional,FHA,VA
Special Listing Condition Standard
Pets Allowed No Pet Restrictions
Read Less Info
Want to know what your home might be worth? Contact us for a FREE valuation!

Our team is ready to help you sell your home for the highest possible price ASAP

Bought with Paul A Howard • Paul Howard Realty
GET MORE INFORMATION

REALTOR® | License ID: 1111154







