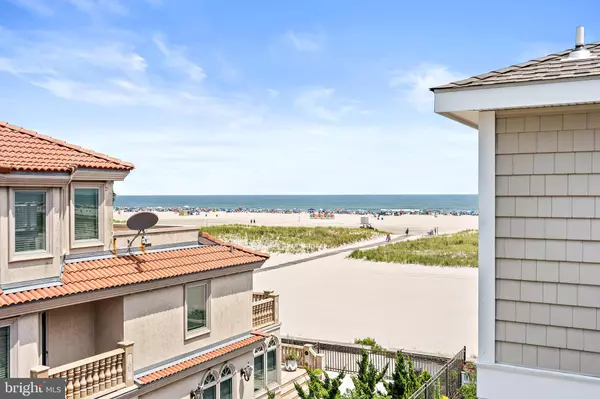$1,425,000
$1,450,000
1.7%For more information regarding the value of a property, please contact us for a free consultation.
4 Beds
5 Baths
3,000 SqFt
SOLD DATE : 08/23/2019
Key Details
Sold Price $1,425,000
Property Type Single Family Home
Sub Type Detached
Listing Status Sold
Purchase Type For Sale
Square Footage 3,000 sqft
Price per Sqft $475
Subdivision 08260
MLS Listing ID NJCM103346
Sold Date 08/23/19
Style Coastal
Bedrooms 4
Full Baths 3
Half Baths 2
HOA Y/N N
Abv Grd Liv Area 3,000
Originating Board BRIGHT
Year Built 2011
Annual Tax Amount $14,511
Tax Year 2018
Lot Size 4,080 Sqft
Acres 0.09
Lot Dimensions 51 X 80
Property Description
This is one of a select few single family homes which are beach block in the southern end of Wildwood Crest which can make a dream of owning a shore home come true. You will find this to be a gorgeous three story home literally just steps off the beach. In fact, it is the second home off the prestigious Wildwood Crest beach. Built in 2010 this home is in impeccable condition with 4 bedrooms and a study which can serve as a 5th bedroom along with 3 full baths and 2 half baths. This is a full turnkey opportunity with all appliances and furnishings included. Just bring your clothes and move in. The home was originally sold as a model which provides all the bells and whistles you can imagine. Let's start outside where you will find a front porch, private driveway for two cars, attached one car garage with inside access, an outdoor shower, and top this off with an in-ground pool located in your private rear yard. Enter via the covered from porch into a lovely foyer to gorgeous hardwood flooring which by the way you will find through -out the home along with tile flooring in the bathrooms. On the first floor you will also find a Family room, bedroom, full bath, a half bath, Laundry room, wet bar with refrigerator, and access to the pool in the real yard. On the 2nd floor you will have a gorgeous open design with plenty of light via the array of windows, and full fiberglass deck overlooking the beach and Ocean from the front of the house. There is also the kitchen and dining area along with 2 bedrooms which have a Jack & Jill full bath, Living room, and an additional half bath. The kitchen has a full appliance package which includes; a Wolf 6 burner stove, sub- zero side by side refrigerator/freezer and all are stainless steel along with having a kitchen granite counter top. On the third floor you will find a master bedroom suite with a full master bath and tile shower along with an additional room which can be a study/office or 5th bedroom. There is also a deck off the master suite with spectacular views. Add to all this cathedral ceilings, multi zone, central air and heat, hard wired inside and outside for TV and stereo, along with the spectacular views from every level of this home. If this 2nd off the beach single home were in Avalon or Stone Harbor you would easily be looking at a $3 million plus price tag. Again, just bring your clothes and get ready to enjoy this spectacular home. Easy show on lockbox.
Location
State NJ
County Cape May
Area Wildwood Crest Boro (20515)
Zoning RESIDENTIAL
Direction South
Rooms
Main Level Bedrooms 2
Interior
Interior Features Attic, Attic/House Fan, Bar, Ceiling Fan(s), Combination Kitchen/Dining, Entry Level Bedroom, Family Room Off Kitchen, Floor Plan - Open, Kitchen - Gourmet, Kitchen - Island, Primary Bedroom - Ocean Front, Pantry, Recessed Lighting, Primary Bath(s), Tub Shower, Walk-in Closet(s), Wet/Dry Bar, Window Treatments, Wood Floors, Combination Kitchen/Living
Hot Water Natural Gas
Heating Forced Air
Cooling Ceiling Fan(s), Central A/C, Multi Units, Zoned
Flooring Hardwood, Tile/Brick
Equipment Built-In Microwave, Dishwasher, Disposal, Dryer, Dryer - Front Loading, Dryer - Gas, Energy Efficient Appliances, Exhaust Fan, Water Heater, Washer - Front Loading, Stainless Steel Appliances, Six Burner Stove, Refrigerator, Oven/Range - Gas, Oven - Self Cleaning, Microwave, Icemaker, Extra Refrigerator/Freezer, Commercial Range
Furnishings Yes
Fireplace N
Window Features Energy Efficient
Appliance Built-In Microwave, Dishwasher, Disposal, Dryer, Dryer - Front Loading, Dryer - Gas, Energy Efficient Appliances, Exhaust Fan, Water Heater, Washer - Front Loading, Stainless Steel Appliances, Six Burner Stove, Refrigerator, Oven/Range - Gas, Oven - Self Cleaning, Microwave, Icemaker, Extra Refrigerator/Freezer, Commercial Range
Heat Source Natural Gas
Laundry Lower Floor
Exterior
Exterior Feature Balcony, Deck(s), Patio(s), Porch(es), Roof
Parking Features Covered Parking, Garage - Front Entry, Garage Door Opener, Inside Access
Garage Spaces 3.0
Fence Vinyl
Pool In Ground, Fenced, Concrete
Utilities Available Cable TV, Phone Connected, Phone, Electric Available, Natural Gas Available
Water Access N
View Ocean, Water
Roof Type Shingle,Pitched
Street Surface Black Top
Accessibility 36\"+ wide Halls, Doors - Swing In, Level Entry - Main
Porch Balcony, Deck(s), Patio(s), Porch(es), Roof
Road Frontage Boro/Township
Attached Garage 1
Total Parking Spaces 3
Garage Y
Building
Lot Description Cul-de-sac, Flood Plain, No Thru Street, Rear Yard, SideYard(s), Cleared, Front Yard, Interior, Landscaping, Level
Story 3+
Foundation Crawl Space, Flood Vent
Sewer Public Sewer
Water Public
Architectural Style Coastal
Level or Stories 3+
Additional Building Above Grade, Below Grade
Structure Type Cathedral Ceilings,9'+ Ceilings
New Construction N
Schools
Elementary Schools Crest Memorial
Middle Schools Crest Memorial
School District Wildwood Crest Schools
Others
Pets Allowed Y
Senior Community No
Tax ID 1500153 0200002
Ownership Fee Simple
SqFt Source Assessor
Acceptable Financing Conventional
Horse Property N
Listing Terms Conventional
Financing Conventional
Special Listing Condition Standard
Pets Allowed No Pet Restrictions
Read Less Info
Want to know what your home might be worth? Contact us for a FREE valuation!

Our team is ready to help you sell your home for the highest possible price ASAP

Bought with Non Member • Non Subscribing Office
GET MORE INFORMATION
REALTOR® | License ID: 1111154







