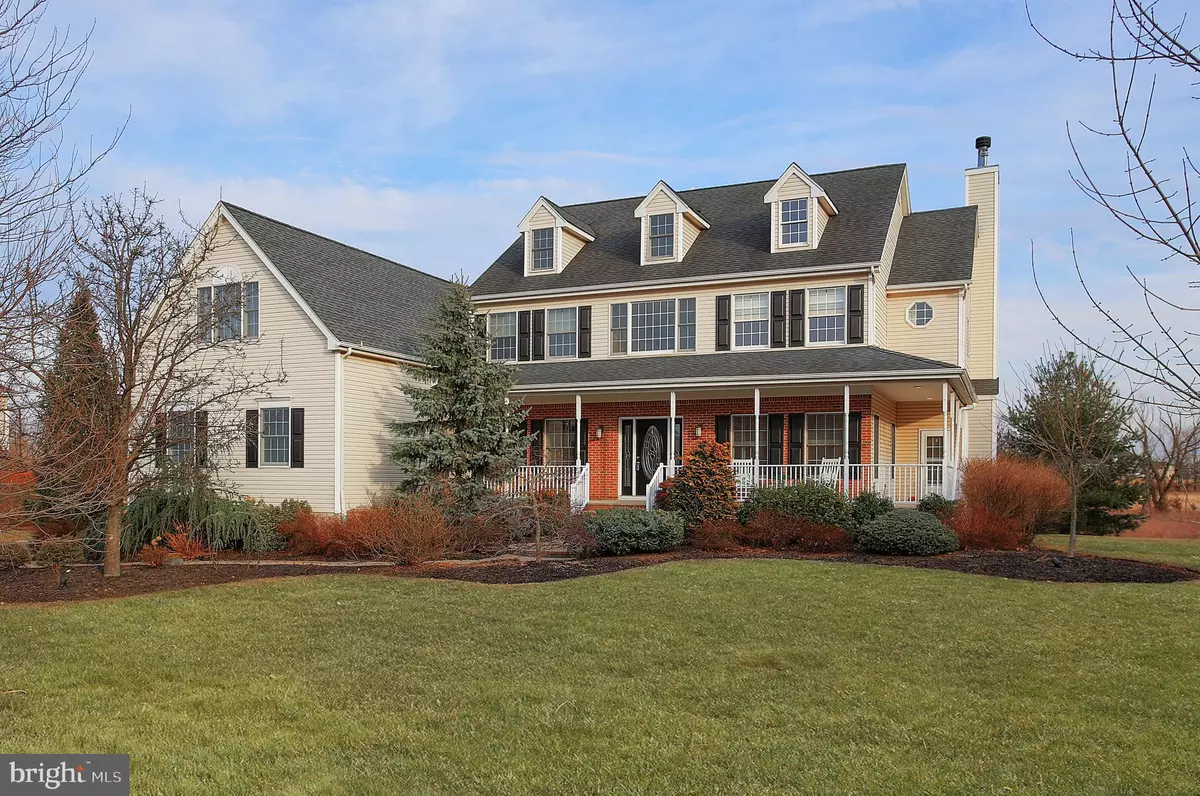$715,000
$725,000
1.4%For more information regarding the value of a property, please contact us for a free consultation.
5 Beds
4 Baths
3,622 SqFt
SOLD DATE : 08/09/2019
Key Details
Sold Price $715,000
Property Type Single Family Home
Sub Type Detached
Listing Status Sold
Purchase Type For Sale
Square Footage 3,622 sqft
Price per Sqft $197
Subdivision None Available
MLS Listing ID NJSO111092
Sold Date 08/09/19
Style Colonial
Bedrooms 5
Full Baths 3
Half Baths 1
HOA Y/N N
Abv Grd Liv Area 3,622
Originating Board BRIGHT
Year Built 2006
Annual Tax Amount $17,187
Tax Year 2018
Lot Size 0.711 Acres
Acres 0.71
Lot Dimensions 0.00 x 0.00
Property Description
This lavish Victorian style home is located in the affluent Country Classics community--nestled on a premium lot backing to a serene conservation easement. You'll enjoy entertaining or simply unwinding on the delightful wrap around front porch or expansive paver patio. Inside discover hardwood flooring, exquisite moldings, high ceilings, recessed lights, french doors and custom closet organizers throughout. A gourmet kitchen features cherry cabinets, center island, roomy breakfast area and premium stainless steel appliances--including a built-in refrigerator, gas cooktop and electric wall oven. Adjacent to the kitchen is a sunken family room showcasing a wood burning fireplace, mounted TV and tall windows adorned by custom dupiani silk curtains. The formal living and dining rooms are both spacious, light and bright. A first floor bedroom, laundry room and powder room complete the main level. Upstairs you'll find four more bedrooms and three full baths--including a princess suite with its own private bathroom. Your palatial master boasts a sitting room, office, mounted TV, expansive walk-in closet and en suite bathroom offering a vaulted ceiling, skylight, dual vanity and tiled shower. The remaining bedrooms feature walk-in closets and share a sizable bathroom equipped with two sinks. The partially finished basement provides an extra course of block and is plumbed for a bathroom. More amenities include a 3 car garage, keypad access, irrigation system, 2 zone heat/air, built-in speakers and security system. All appliances remain, including the extra refrigerator in the garage. Within the neighborhood you'll find playgrounds, soccer/baseball fields and Amsterdam Elementary School. You're also in close proximity to shopping, highways and the NYC train. Be the next proud owner of this PRISTINE home!
Location
State NJ
County Somerset
Area Hillsborough Twp (21810)
Zoning RA
Rooms
Other Rooms Living Room, Dining Room, Primary Bedroom, Sitting Room, Bedroom 2, Bedroom 3, Bedroom 4, Kitchen, Family Room, Bedroom 1, Office
Basement Full, Partially Finished
Main Level Bedrooms 1
Interior
Interior Features Ceiling Fan(s), Walk-in Closet(s), Stall Shower, Kitchen - Island
Heating Forced Air
Cooling Ceiling Fan(s), Central A/C
Flooring Ceramic Tile, Wood
Fireplaces Number 1
Fireplaces Type Wood
Heat Source Natural Gas
Exterior
Parking Features Garage - Side Entry
Garage Spaces 3.0
Water Access N
Roof Type Composite,Shingle
Accessibility None
Attached Garage 3
Total Parking Spaces 3
Garage Y
Building
Lot Description Level, Open
Story 2
Sewer Public Sewer
Water Public
Architectural Style Colonial
Level or Stories 2
Additional Building Above Grade, Below Grade
New Construction N
Schools
Elementary Schools Amsterdam School
Middle Schools Hillsborough M.S.
High Schools Hillsborough H.S.
School District Hillsborough Township Public Schools
Others
Senior Community No
Tax ID 10-00205 15-00125
Ownership Fee Simple
SqFt Source Assessor
Special Listing Condition Standard
Read Less Info
Want to know what your home might be worth? Contact us for a FREE valuation!

Our team is ready to help you sell your home for the highest possible price ASAP

Bought with Srikanth Madisetti • Realty Mark Central, LLC
GET MORE INFORMATION
REALTOR® | License ID: 1111154







