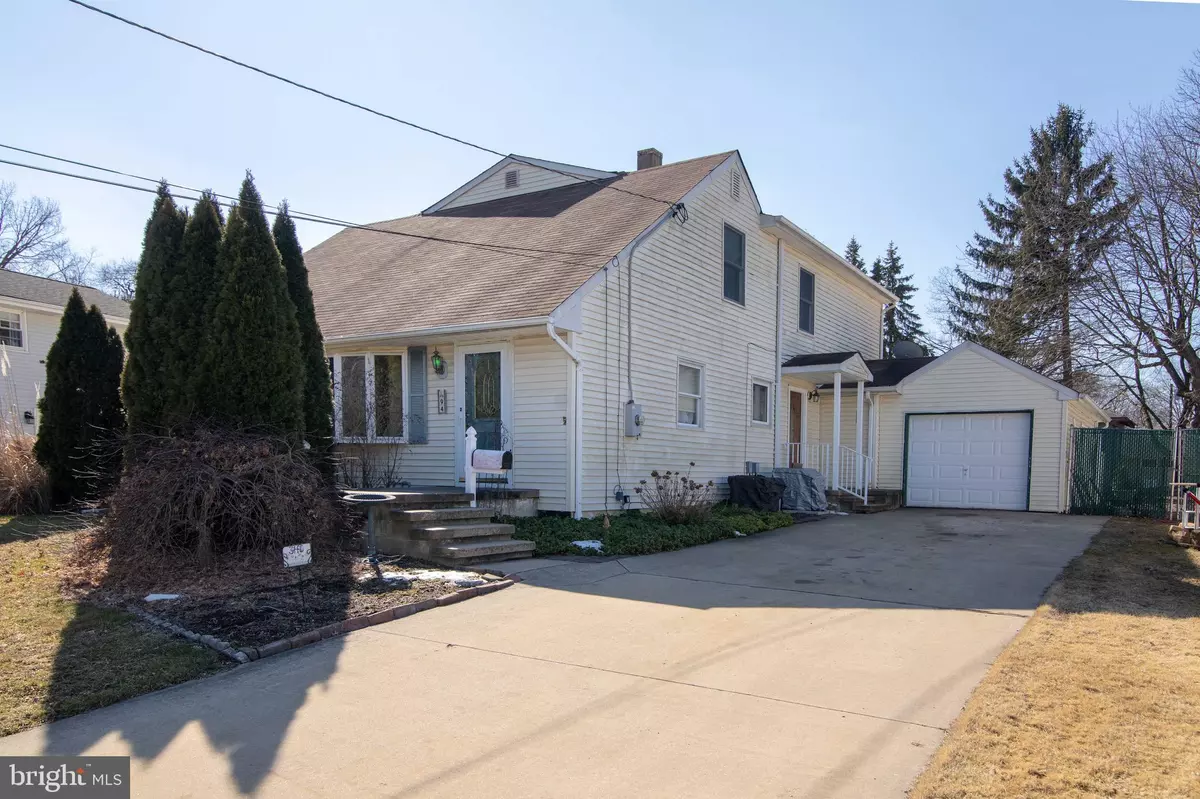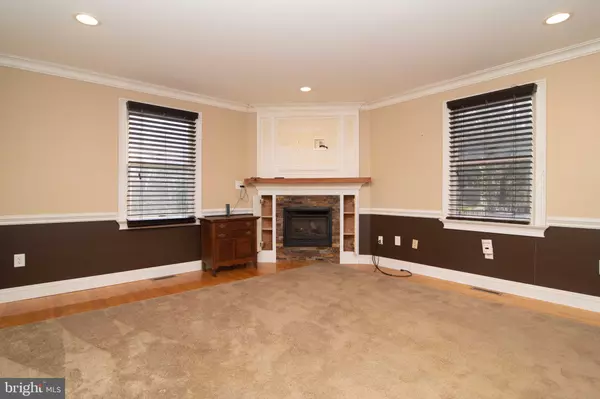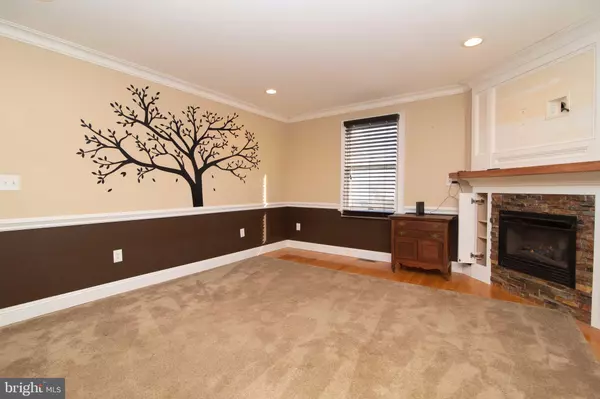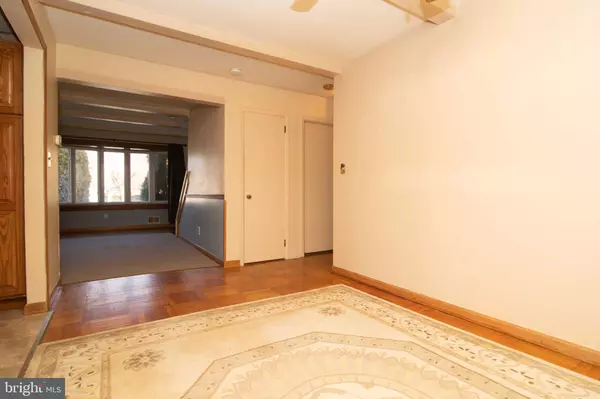$296,000
$319,900
7.5%For more information regarding the value of a property, please contact us for a free consultation.
5 Beds
3 Baths
2,600 SqFt
SOLD DATE : 08/05/2019
Key Details
Sold Price $296,000
Property Type Single Family Home
Sub Type Detached
Listing Status Sold
Purchase Type For Sale
Square Footage 2,600 sqft
Price per Sqft $113
Subdivision Sunset Manor
MLS Listing ID NJME253608
Sold Date 08/05/19
Style Other
Bedrooms 5
Full Baths 3
HOA Y/N N
Abv Grd Liv Area 2,600
Originating Board BRIGHT
Year Built 1956
Annual Tax Amount $8,964
Tax Year 2018
Lot Size 0.265 Acres
Acres 0.27
Property Description
Over 2,600 square feet in desirable Hamilton Square. Enter into the living room that boasts a beautiful bay window. Kitchen features plenty of counter space and cabinets. Granite island perfect for homework and breakfast. Family room is over 420 square feet with maple hardwood floor and andersen windows. Gas fireplace comes on with the touch of a remote. Cable hookups over fireplace allow tv to be mounted. Hidden safes built in around fireplace. LED recessed lighting and ceiling fan as well. Dining room connects the living room to the family room. Two bedrooms and a full bathroom complete the first floor. Upstairs has two oversized bedrooms and one large master bedroom with his and hers walk in closets and large master bath. Both the master bath and master bedroom feature skylights. The master bath features a jacuzzi tub and standup tile shower. The other two bedrooms upstairs feature plenty of closet space and share another full bath down the hall. Upper level laundry as well, no hauling the laundry up and down stairs. Back yard is fully fenced in and has two decks, fireplace, dog kennel, and cabana. Outdoor cabana has full electric and is perfect for when you entertain around your stone fire pit. Long driveway leads to the attached one car garage. Property is dual zone central heating and air.
Location
State NJ
County Mercer
Area Hamilton Twp (21103)
Zoning RESID
Rooms
Other Rooms Living Room, Dining Room, Primary Bedroom, Bedroom 2, Bedroom 3, Bedroom 4, Bedroom 5, Kitchen, Family Room, Bathroom 2, Bathroom 3, Primary Bathroom
Main Level Bedrooms 2
Interior
Interior Features Attic, Carpet, Ceiling Fan(s), Dining Area, Exposed Beams, Family Room Off Kitchen, Kitchen - Island, Primary Bath(s), Recessed Lighting, Skylight(s), Walk-in Closet(s), Window Treatments, Wood Floors
Heating Forced Air
Cooling Central A/C
Flooring Ceramic Tile, Hardwood, Carpet
Fireplaces Number 1
Fireplaces Type Gas/Propane
Equipment Oven/Range - Gas, Refrigerator
Fireplace Y
Window Features Bay/Bow
Appliance Oven/Range - Gas, Refrigerator
Heat Source Natural Gas
Laundry Upper Floor
Exterior
Parking Features Garage Door Opener, Inside Access
Garage Spaces 1.0
Fence Fully
Water Access N
Accessibility None
Attached Garage 1
Total Parking Spaces 1
Garage Y
Building
Story 2
Foundation Crawl Space
Sewer Public Sewer
Water Public
Architectural Style Other
Level or Stories 2
Additional Building Above Grade, Below Grade
New Construction N
Schools
Elementary Schools Alexander E.S.
Middle Schools Emily C. Reynolds M.S.
High Schools Hamilton East-Steinert H.S.
School District Hamilton Township
Others
Senior Community No
Tax ID 03-01856-00027
Ownership Fee Simple
SqFt Source Assessor
Special Listing Condition Standard
Read Less Info
Want to know what your home might be worth? Contact us for a FREE valuation!

Our team is ready to help you sell your home for the highest possible price ASAP

Bought with Darius Rotaru • Keller Williams Real Estate - Princeton
GET MORE INFORMATION
REALTOR® | License ID: 1111154







