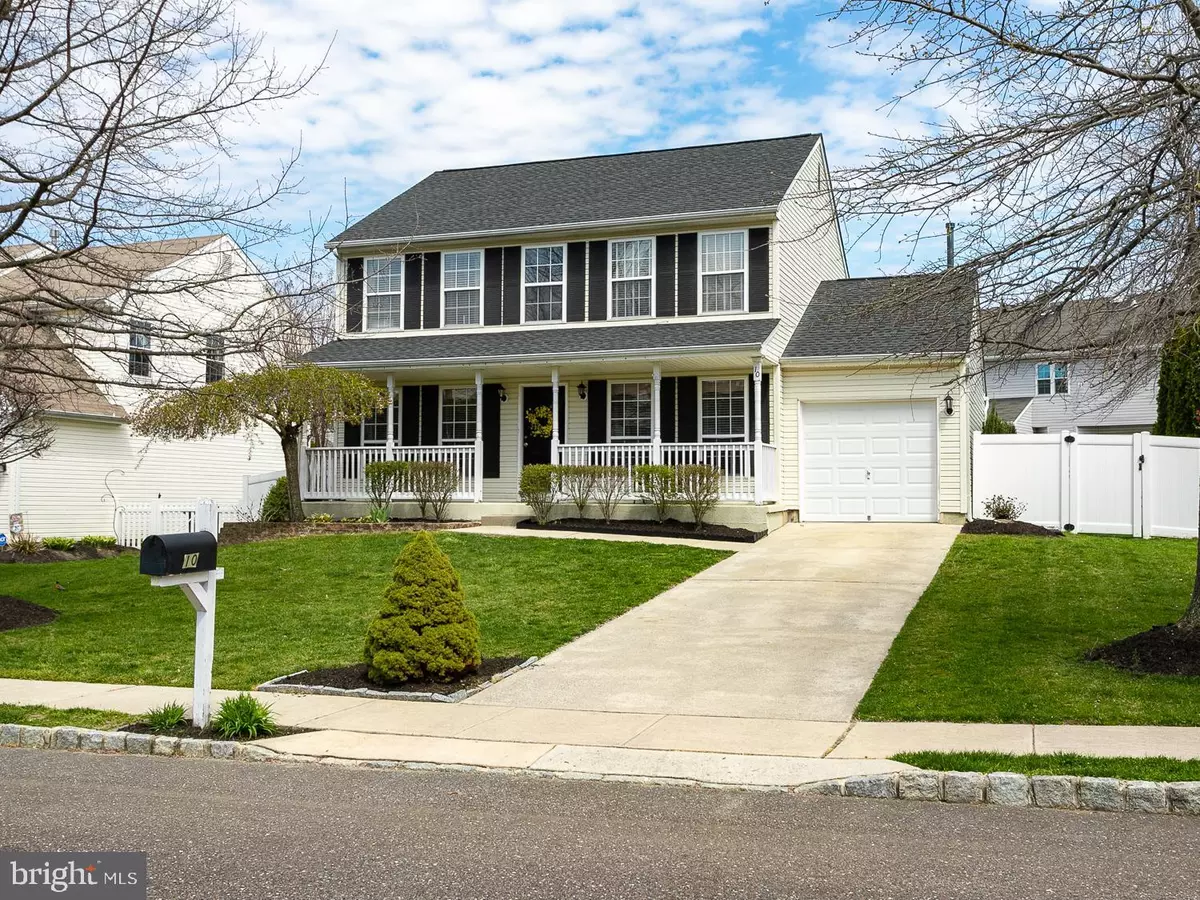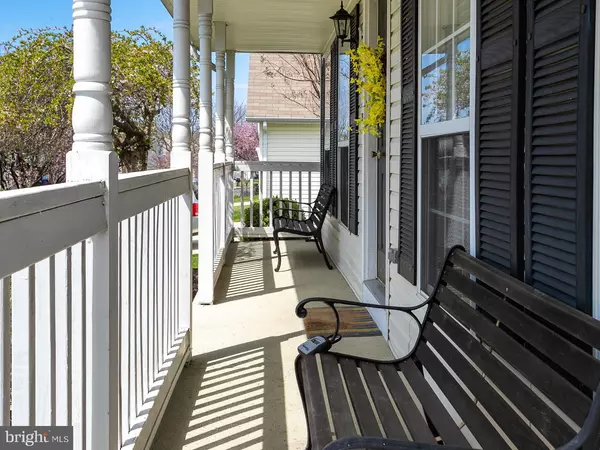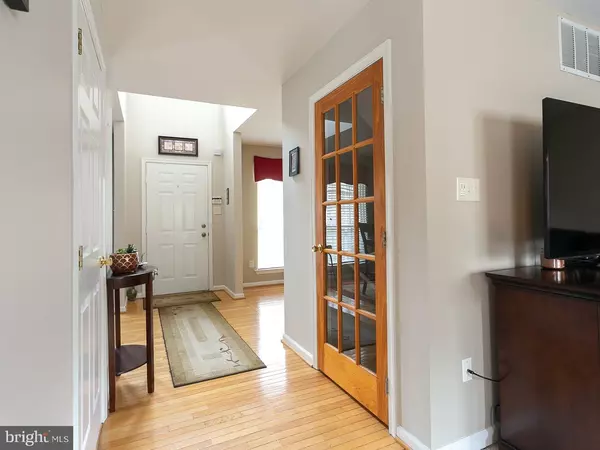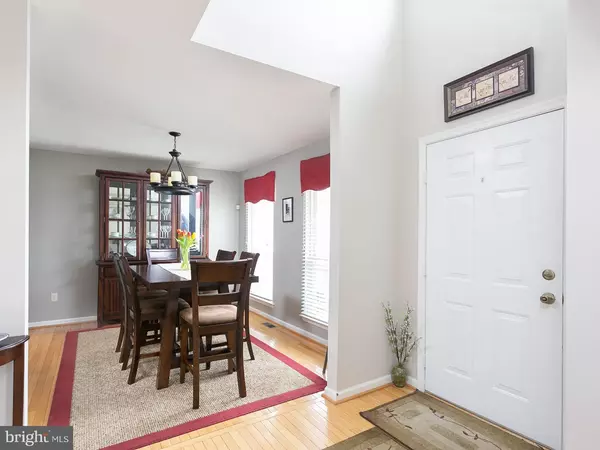$291,250
$309,900
6.0%For more information regarding the value of a property, please contact us for a free consultation.
3 Beds
2 Baths
1,714 SqFt
SOLD DATE : 07/01/2019
Key Details
Sold Price $291,250
Property Type Single Family Home
Sub Type Detached
Listing Status Sold
Purchase Type For Sale
Square Footage 1,714 sqft
Price per Sqft $169
Subdivision Grande At Rancocas C
MLS Listing ID NJBL343356
Sold Date 07/01/19
Style Colonial
Bedrooms 3
Full Baths 2
HOA Y/N N
Abv Grd Liv Area 1,714
Originating Board BRIGHT
Year Built 1999
Annual Tax Amount $9,075
Tax Year 2018
Lot Size 7,355 Sqft
Acres 0.17
Lot Dimensions 71.69 x 102.59
Property Description
Welcome home to this pristine 3 bedroom, 2.5 bathroom home in the very desirable Grande at Rancocas neighborhood. Enter in through the two story foyer and you're welcomed by beautiful hardwood floors that open up into the living and dining room. Continue through to find the cozy family room with recessed lighting which connects the amazing kitchen complete with stainless steel appliances package, granite countertops and ceramic tile backsplash w/glass tile inlay and breakfast room. A half bath and mudroom/laundry room complete the main level. Venture upstairs to find a master suite with vaulted ceilings and master bathroom boasting soaker tub w/jets, shower and double vanity. Two other spacious bedrooms and a full bathroom complete the second level. But that's not all! A fully finished basement for that extra living space, man cave, playroom or whatever suits your needs! Slider leads you to the brick paver patio and large fenced in yard a great space for those summer picnics or just relaxing after a long day. Newer roof, brand new hot water heater and a one car attached garage with pulldown for extra storage complete this spectacular home. Close to shopping and dining. Close to major highways and an easy commute to Philadelphia. Schedule your private tour today! Seller offering one year home warranty.
Location
State NJ
County Burlington
Area Delran Twp (20310)
Zoning RESID
Rooms
Other Rooms Living Room, Dining Room, Primary Bedroom, Bedroom 2, Bedroom 3, Kitchen, Family Room
Basement Fully Finished
Interior
Interior Features Attic, Butlers Pantry, Kitchen - Eat-In, Primary Bath(s)
Hot Water Natural Gas
Heating Forced Air
Cooling Central A/C
Flooring Hardwood, Tile/Brick, Fully Carpeted
Equipment Disposal, Dishwasher, Dryer, Washer, Refrigerator
Appliance Disposal, Dishwasher, Dryer, Washer, Refrigerator
Heat Source Natural Gas
Laundry Main Floor
Exterior
Exterior Feature Patio(s)
Parking Features Garage - Front Entry
Garage Spaces 1.0
Water Access N
Roof Type Shingle,Pitched
Accessibility None
Porch Patio(s)
Attached Garage 1
Total Parking Spaces 1
Garage Y
Building
Story 2
Sewer Public Sewer
Water Public
Architectural Style Colonial
Level or Stories 2
Additional Building Above Grade, Below Grade
New Construction N
Schools
Elementary Schools Millbridge E.S.
Middle Schools Delran M.S.
High Schools Delran H.S.
School District Delran Township Public Schools
Others
Pets Allowed N
Senior Community No
Tax ID 10-00118 04-00003
Ownership Fee Simple
SqFt Source Estimated
Acceptable Financing Cash, Conventional, FHA
Listing Terms Cash, Conventional, FHA
Financing Cash,Conventional,FHA
Special Listing Condition Standard
Read Less Info
Want to know what your home might be worth? Contact us for a FREE valuation!

Our team is ready to help you sell your home for the highest possible price ASAP

Bought with Alan Orman • Realty Mark Advantage
GET MORE INFORMATION

REALTOR® | License ID: 1111154







