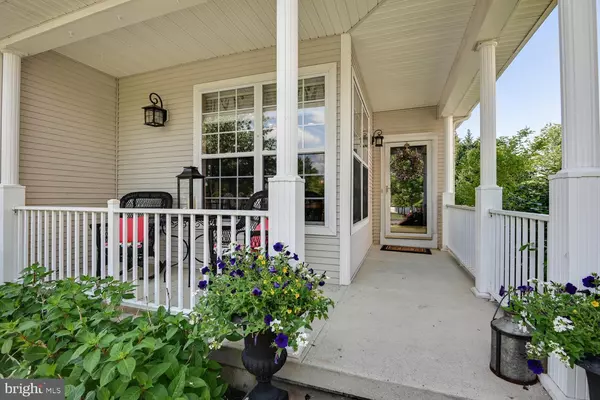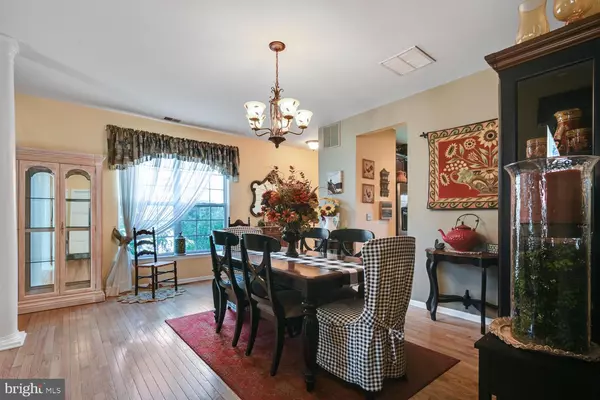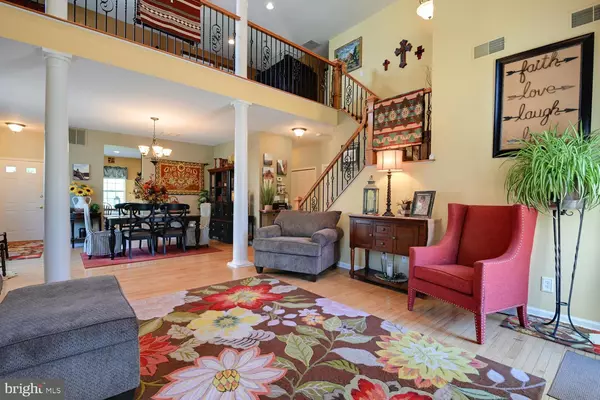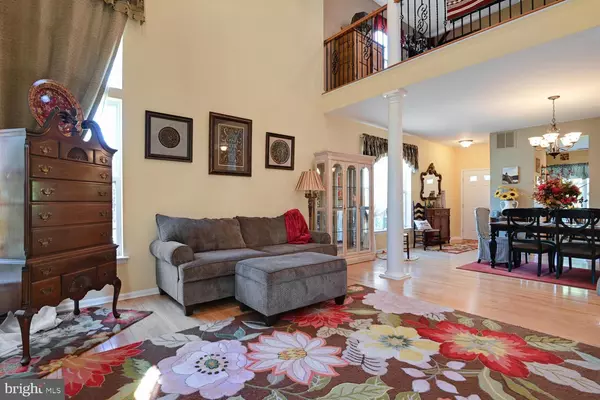$520,000
$525,000
1.0%For more information regarding the value of a property, please contact us for a free consultation.
3 Beds
3 Baths
2,060 SqFt
SOLD DATE : 07/11/2019
Key Details
Sold Price $520,000
Property Type Single Family Home
Sub Type Detached
Listing Status Sold
Purchase Type For Sale
Square Footage 2,060 sqft
Price per Sqft $252
Subdivision Carriage Walk
MLS Listing ID NJME278104
Sold Date 07/11/19
Style Carriage House,Contemporary
Bedrooms 3
Full Baths 2
Half Baths 1
HOA Fees $162/mo
HOA Y/N Y
Abv Grd Liv Area 2,060
Originating Board BRIGHT
Year Built 1999
Annual Tax Amount $12,633
Tax Year 2018
Lot Size 6,970 Sqft
Acres 0.16
Lot Dimensions 0.00 x 0.00
Property Description
A Must To See!! A rare Carriage Walk find. One of the few oversized prime lots sitting in a culdesac looking out to a park like setting with a gazebo. Come Join the desirable Carriage Walk Community!! This exquisite award winning Lambertville model with 3 bedrooms, 2.5 baths, first floor master bedroom suite and upstairs loft with two bedrooms awaits its new owner. Bright and open floor plan with dramatic elegant vaulted ceilings. Renovated and updated kitchen with stainless steel appliances,wood fireplace in open cathedral vaulted family room / dining room, recessed lighting throghout, with a dramatic wrought iron railing, striking!! Updated bathrooms and a master with a Jacuzzi tub. Enjoy the beautiful finished basement plus two offices for extra family living space. A great home for entertaining!! Designed paver patio walkway, large trek deck with an automatic awning and professionally landscaped yard with perennials yearly flowering throughout the season. Breathtaking and full of color. Backing to open space and surrounded by mature Evergreen tree lined preserve creating much privacy. Heating and AC system totally replaced. Enjoy the amenities of a maintained community for all. Two pools, Tennis Courts, Playgrounds, Club House and our state of the art schools. Easy commute to all major transportation, centrally located to NYC and Philly. Walking distance to our lakes and Town Center. This home is meticulously maintained with pride and joy of ownership.Home Warranty Included with sale. This truly is a five star one of a kind home and should not be missed!
Location
State NJ
County Mercer
Area Robbinsville Twp (21112)
Zoning RPVD
Rooms
Other Rooms Primary Bedroom, Bedroom 2, Bedroom 1, Loft, Primary Bathroom, Full Bath
Basement Fully Finished
Main Level Bedrooms 1
Interior
Interior Features Attic/House Fan, Carpet, Ceiling Fan(s), Chair Railings, Combination Dining/Living, Crown Moldings, Entry Level Bedroom, Floor Plan - Open, Kitchen - Eat-In, Primary Bath(s), Recessed Lighting, Stall Shower, Walk-in Closet(s), Window Treatments, Wood Floors
Heating Forced Air
Cooling Central A/C
Flooring Carpet, Ceramic Tile, Partially Carpeted
Fireplaces Type Wood
Equipment Dishwasher, Dryer, Energy Efficient Appliances, Microwave
Fireplace Y
Appliance Dishwasher, Dryer, Energy Efficient Appliances, Microwave
Heat Source Natural Gas
Exterior
Garage Additional Storage Area, Garage - Front Entry, Garage Door Opener
Garage Spaces 2.0
Amenities Available Club House, Common Grounds, Pool - Outdoor, Swimming Pool, Tennis Courts, Tot Lots/Playground
Water Access N
Roof Type Shingle
Accessibility None
Attached Garage 2
Total Parking Spaces 2
Garage Y
Building
Story 2
Sewer Public Sewer
Water Public
Architectural Style Carriage House, Contemporary
Level or Stories 2
Additional Building Above Grade, Below Grade
New Construction N
Schools
Elementary Schools Sharon E.S.
Middle Schools Pond Road Middle
High Schools Robbinsville
School District Robbinsville Twp
Others
HOA Fee Include Common Area Maintenance,Lawn Care Front,Management,Lawn Maintenance,Pool(s),Snow Removal,Trash
Senior Community No
Tax ID 12-00006-00279
Ownership Fee Simple
SqFt Source Estimated
Acceptable Financing Conventional, Cash, FHA, VA
Listing Terms Conventional, Cash, FHA, VA
Financing Conventional,Cash,FHA,VA
Special Listing Condition Standard
Read Less Info
Want to know what your home might be worth? Contact us for a FREE valuation!

Our team is ready to help you sell your home for the highest possible price ASAP

Bought with Dawn D Harrison • Keller Williams Real Estate - Princeton
GET MORE INFORMATION

REALTOR® | License ID: 1111154







