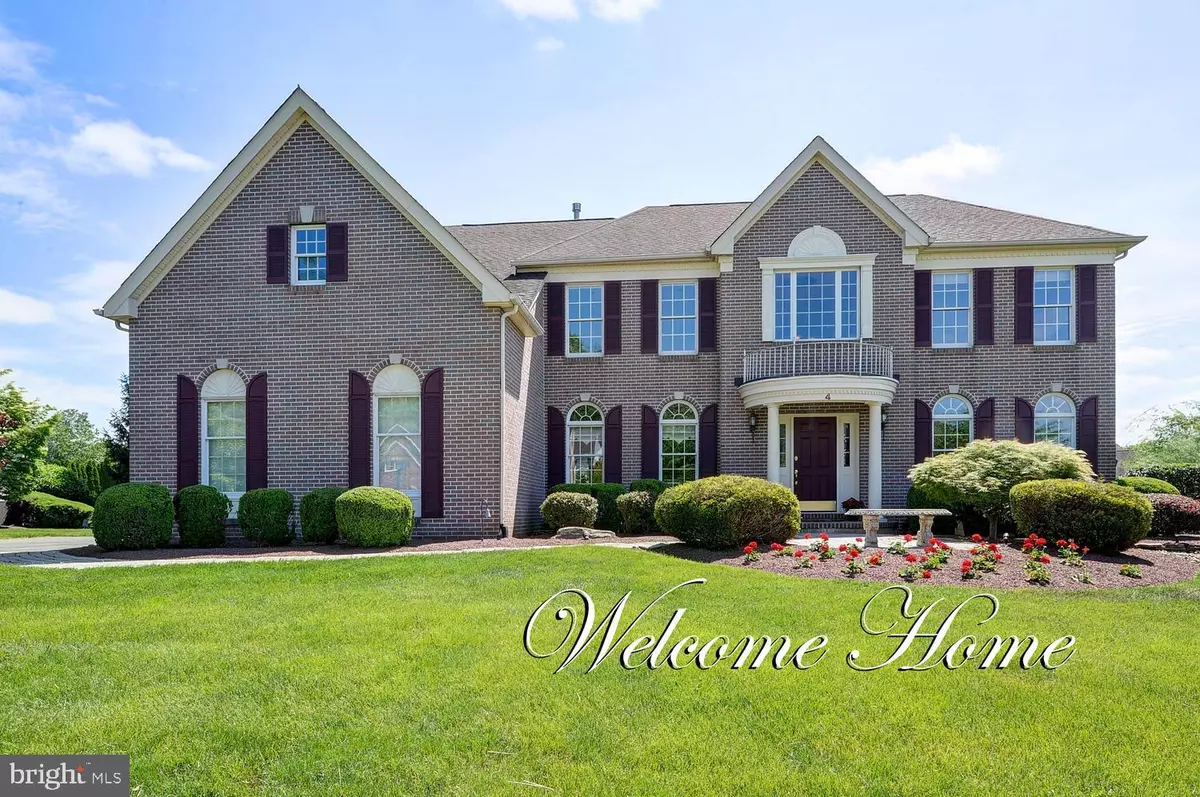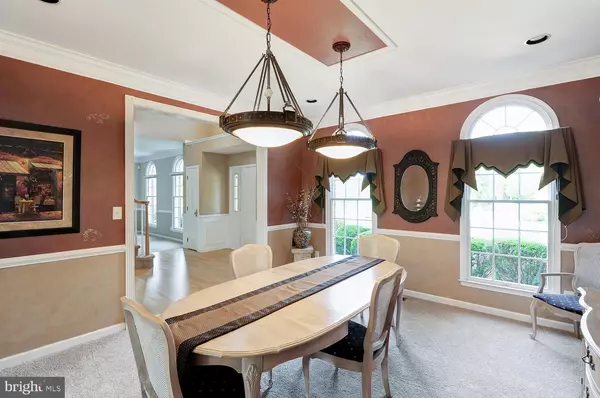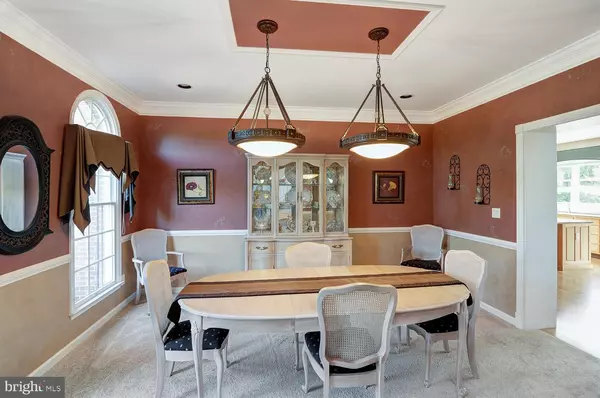$718,000
$725,000
1.0%For more information regarding the value of a property, please contact us for a free consultation.
4 Beds
3 Baths
3,517 SqFt
SOLD DATE : 07/09/2019
Key Details
Sold Price $718,000
Property Type Single Family Home
Sub Type Detached
Listing Status Sold
Purchase Type For Sale
Square Footage 3,517 sqft
Price per Sqft $204
Subdivision Washington Greene
MLS Listing ID NJME278498
Sold Date 07/09/19
Style Colonial
Bedrooms 4
Full Baths 2
Half Baths 1
HOA Fees $29/ann
HOA Y/N Y
Abv Grd Liv Area 3,517
Originating Board BRIGHT
Year Built 1998
Annual Tax Amount $17,040
Tax Year 2018
Lot Size 0.660 Acres
Acres 0.66
Lot Dimensions 0.00 x 0.00
Property Description
Elegant and spacious colonial in the sought after Toll Brothers community of Washington Greene! Welcome to this home and its award winning floor plan that features a two story foyer with turned staircase and balcony overlook, 9 foot ceilings on the first floor, and a family room with soaring vaulted ceiling. Formal living room and dining room have decorative moldings and arch windows. The dramatic family room with its vaulted ceiling offers a gas fireplace and skylights and opens to the spacious light filled kitchen which features a center island, upgraded 42" cabinets, granite counter top, tile back splash, and wood floors. Adjacent sitting room/sun room with 3 skylights increases the amount of natural light in this space. Not to be missed is the private first floor office that has beautiful cherry floors and built ins, decorative moldings, and a window seat that overlooks the backyard. Powder room and first floor laundry/mud room with door to rear of the house complete the first floor. All four bedrooms on the second floor are generously sized including the master bedroom with its own sitting area, tray ceiling, two large walk in closets with organizer, and a sumptuous bath with skylight, soaking tub, shower stall, and two separate sinks/vanities. Large finished basement offers built ins and rooms for recreation and exercise and a multi purpose room. Entertaining or relaxing is made easy with the open yet private back yard that features two pavered patios and a pergola. Recessed lights throughout, foyer chandelier with automatic lift, brand new carpeting, underground sprinkler system, 3 car garage, and more! All this within minutes to schools, shopping, and major roads such as Rt. 130, NJ TPKE, and 195. Excellent Robbinsville Schools complete this special offering!
Location
State NJ
County Mercer
Area Robbinsville Twp (21112)
Zoning R1.5
Rooms
Other Rooms Living Room, Dining Room, Primary Bedroom, Sitting Room, Bedroom 2, Bedroom 3, Bedroom 4, Kitchen, Family Room, Study, Sun/Florida Room, Laundry, Primary Bathroom, Full Bath, Half Bath
Basement Fully Finished
Interior
Interior Features Ceiling Fan(s), Built-Ins, Chair Railings, Crown Moldings, Floor Plan - Open, Kitchen - Island, Recessed Lighting, Skylight(s), Stall Shower, Walk-in Closet(s), Wood Floors, Window Treatments, Breakfast Area
Heating Forced Air
Cooling Central A/C
Flooring Hardwood, Ceramic Tile, Carpet
Fireplaces Number 1
Fireplaces Type Gas/Propane
Equipment Dishwasher, Dryer, Microwave, Oven - Double, Oven/Range - Gas, Refrigerator, Water Heater, Washer
Fireplace Y
Window Features Double Pane
Appliance Dishwasher, Dryer, Microwave, Oven - Double, Oven/Range - Gas, Refrigerator, Water Heater, Washer
Heat Source Natural Gas
Laundry Main Floor
Exterior
Exterior Feature Patio(s)
Garage Garage - Side Entry
Garage Spaces 3.0
Water Access N
Roof Type Asphalt
Accessibility None
Porch Patio(s)
Attached Garage 3
Total Parking Spaces 3
Garage Y
Building
Story 2
Sewer Public Sewer
Water Public
Architectural Style Colonial
Level or Stories 2
Additional Building Above Grade, Below Grade
Structure Type 9'+ Ceilings,Cathedral Ceilings
New Construction N
Schools
Elementary Schools Sharon E.S.
Middle Schools Pond Road
High Schools Robbinsville
School District Robbinsville Twp
Others
HOA Fee Include Common Area Maintenance
Senior Community No
Tax ID 12-00025 03-00002
Ownership Fee Simple
SqFt Source Assessor
Special Listing Condition Standard
Read Less Info
Want to know what your home might be worth? Contact us for a FREE valuation!

Our team is ready to help you sell your home for the highest possible price ASAP

Bought with Non Member • Non Subscribing Office
GET MORE INFORMATION

REALTOR® | License ID: 1111154







