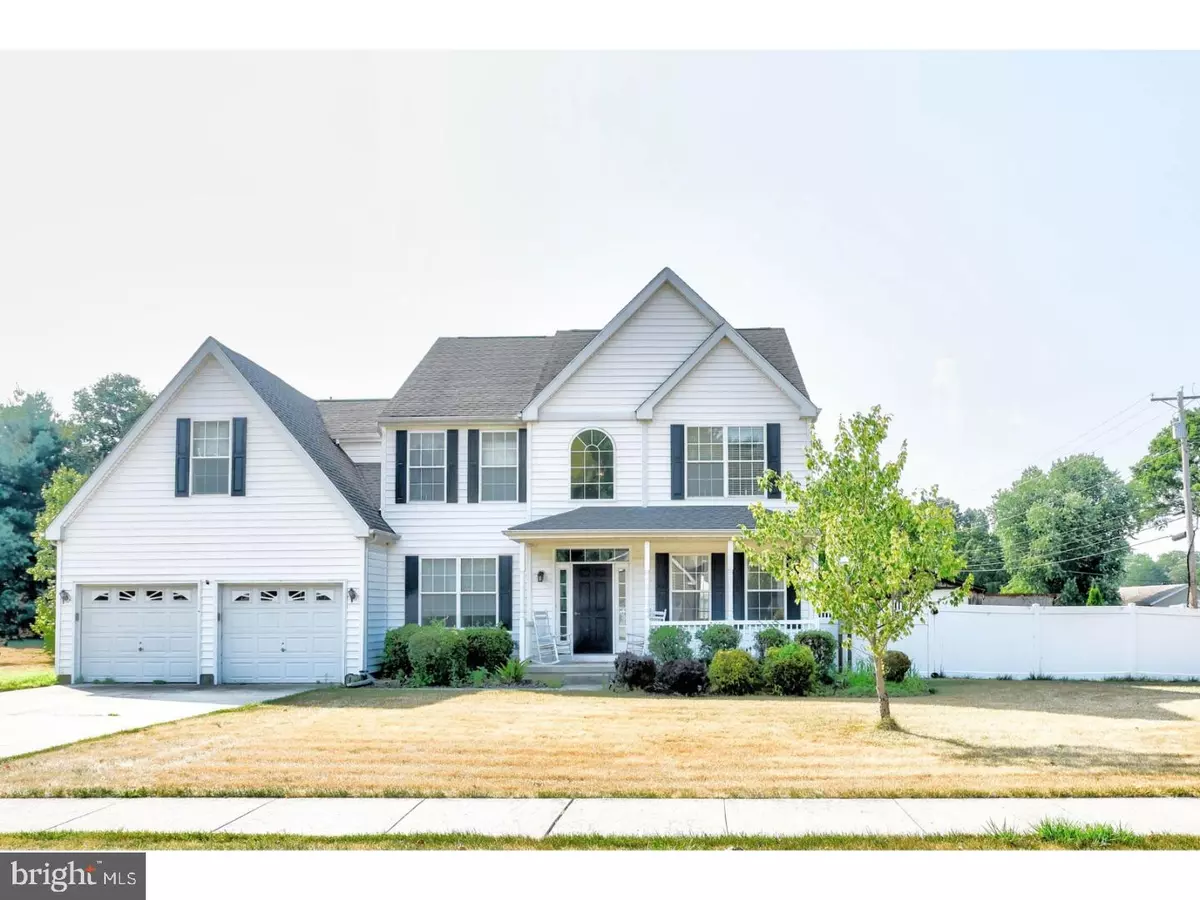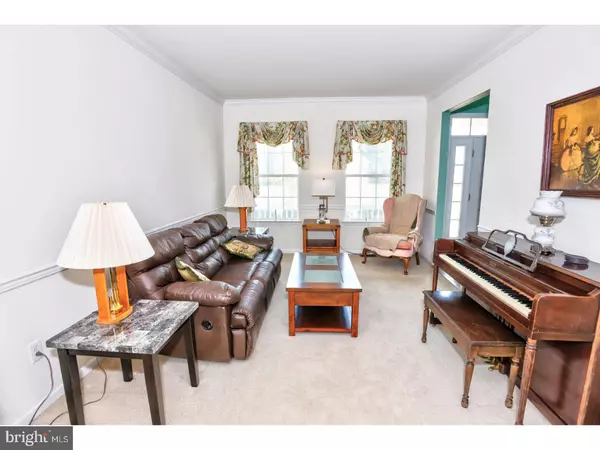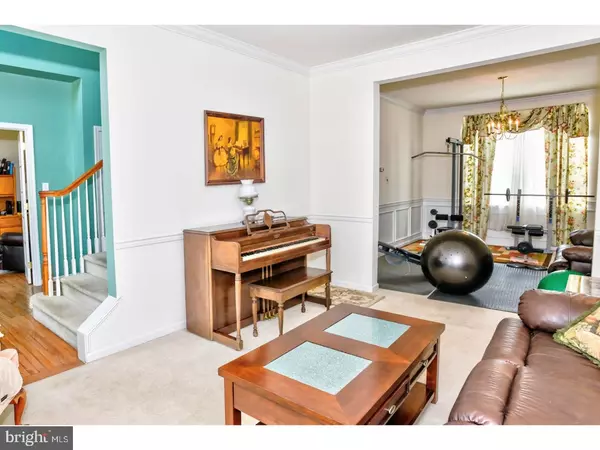$242,000
$249,000
2.8%For more information regarding the value of a property, please contact us for a free consultation.
4 Beds
3 Baths
2,450 SqFt
SOLD DATE : 06/28/2019
Key Details
Sold Price $242,000
Property Type Single Family Home
Sub Type Detached
Listing Status Sold
Purchase Type For Sale
Square Footage 2,450 sqft
Price per Sqft $98
Subdivision Warren Park Ests
MLS Listing ID 1002078826
Sold Date 06/28/19
Style Colonial
Bedrooms 4
Full Baths 2
Half Baths 1
HOA Y/N N
Abv Grd Liv Area 2,450
Originating Board TREND
Year Built 2006
Annual Tax Amount $9,695
Tax Year 2018
Lot Size 8,840 Sqft
Acres 0.2
Lot Dimensions 104X85
Property Description
Don't miss out on seeing this home in Warren Park Estates. This 12 year young model home has many upgraded features. Enter into the two story foyer with vaulted ceilings. There is hardwood flooring and 9' ceilings throughout the first floor. The gourmet kitchen is open and airy with white grade cabinets, lots of counter space, center island and a desk. The breakfast room facing the eleganty landscaped backyard opens to a large family room with many windows, cathedral ceilings, and a gas fireplace, all making you feel right at home. The first floor also features a private office/study, wainscoting, crown molding, large laundry room, elegant dining room, and formal living room. The 2 car garage, with storage closet, is meticulously kept and even has heating and air conditioning. The second floor features a master suite, 2 walk-in closets. one which is cedar lined, a master bath with garden tub a separate shower, double sink, and even a bonus room for extra storage. The other 3 bedrooms are generously sized. The backyard is an Oasis at Home with decking along the entire length that is maintenance free with a sun setter awning, a landscaped pond and bridge, pool house/party room/storage building and bar which overlooks your fiberglass in ground pool with a safety and solar cover. The vinyl fence encloses the backyard for privacy. Friend and Family Gatherings in this home will be plentiful. It is not in a flood zone and sits on an oversized corner lot. This home has excellent qualities and will wow you when you see it!!!! PRICE REDUCED - MOTIVATED SELLERS
Location
State NJ
County Salem
Area Pennsville Twp (21709)
Zoning RES
Rooms
Other Rooms Living Room, Dining Room, Primary Bedroom, Bedroom 2, Bedroom 3, Kitchen, Family Room, Bedroom 1, Laundry, Other, Attic
Interior
Interior Features Primary Bath(s), Kitchen - Island, Butlers Pantry, Ceiling Fan(s), Attic/House Fan, WhirlPool/HotTub, Water Treat System, Stall Shower, Dining Area
Hot Water Natural Gas
Heating Forced Air
Cooling Central A/C
Flooring Wood, Fully Carpeted, Vinyl, Tile/Brick
Fireplaces Number 1
Fireplaces Type Gas/Propane
Equipment Built-In Range, Oven - Self Cleaning, Dishwasher, Disposal, Built-In Microwave
Fireplace Y
Window Features Energy Efficient
Appliance Built-In Range, Oven - Self Cleaning, Dishwasher, Disposal, Built-In Microwave
Heat Source Natural Gas
Laundry Main Floor
Exterior
Exterior Feature Deck(s), Patio(s)
Parking Features Inside Access, Garage Door Opener
Garage Spaces 5.0
Fence Other
Pool In Ground
Utilities Available Cable TV
Water Access N
Roof Type Pitched,Shingle
Accessibility None
Porch Deck(s), Patio(s)
Attached Garage 2
Total Parking Spaces 5
Garage Y
Building
Lot Description Corner, Level, Front Yard, Rear Yard, SideYard(s)
Story 2
Foundation Brick/Mortar
Sewer Public Sewer
Water Public
Architectural Style Colonial
Level or Stories 2
Additional Building Above Grade
Structure Type Cathedral Ceilings,9'+ Ceilings,High
New Construction N
Schools
Middle Schools Pennsville
High Schools Pennsville Memorial
School District Pennsville Township Public Schools
Others
Senior Community No
Tax ID 09-04807-00001
Ownership Fee Simple
SqFt Source Assessor
Special Listing Condition Standard
Read Less Info
Want to know what your home might be worth? Contact us for a FREE valuation!

Our team is ready to help you sell your home for the highest possible price ASAP

Bought with Scott Kompa • RE/MAX Preferred - Mullica Hill
GET MORE INFORMATION
REALTOR® | License ID: 1111154







