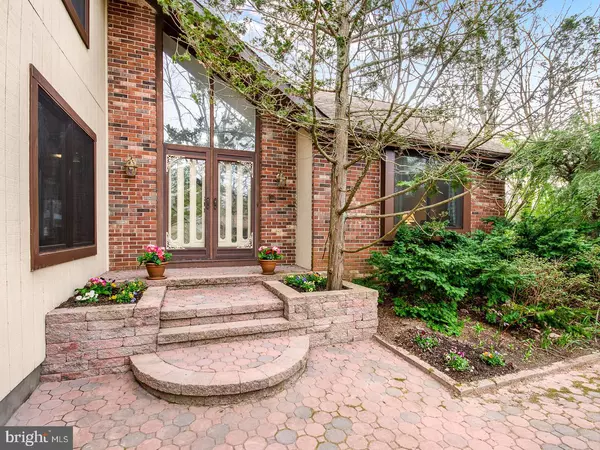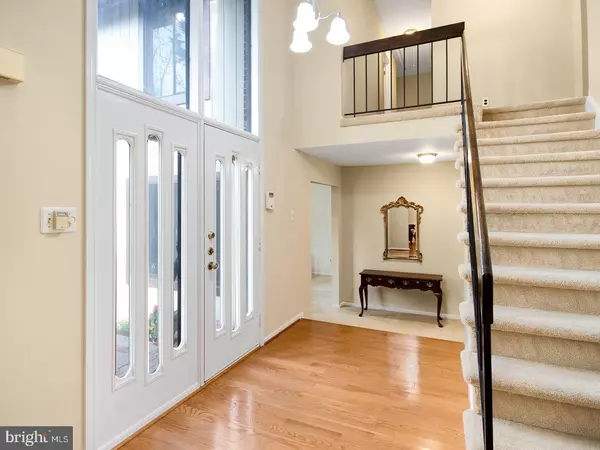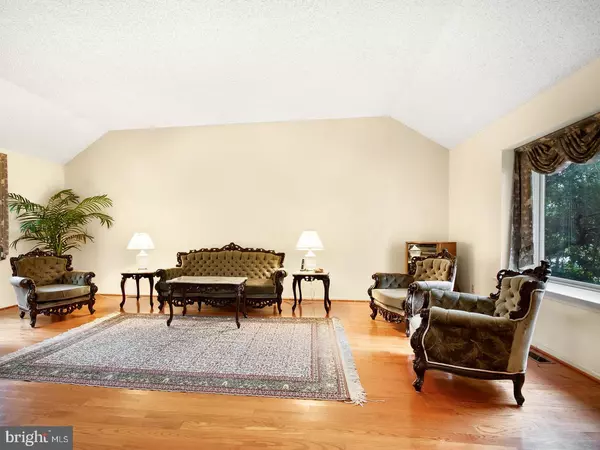$365,000
$379,900
3.9%For more information regarding the value of a property, please contact us for a free consultation.
4 Beds
3 Baths
2,633 SqFt
SOLD DATE : 06/14/2019
Key Details
Sold Price $365,000
Property Type Single Family Home
Sub Type Detached
Listing Status Sold
Purchase Type For Sale
Square Footage 2,633 sqft
Price per Sqft $138
Subdivision Sturbridge Lakes
MLS Listing ID NJCD349204
Sold Date 06/14/19
Style Contemporary
Bedrooms 4
Full Baths 2
Half Baths 1
HOA Fees $32/ann
HOA Y/N Y
Abv Grd Liv Area 2,633
Originating Board BRIGHT
Year Built 1985
Annual Tax Amount $11,603
Tax Year 2018
Lot Size 0.290 Acres
Acres 0.29
Lot Dimensions 0.00 x 0.00
Property Description
Looking for the Sturbridge lifestyle? Here is a great opportunity! As you approach the home you will be pleased to see the paver driveway that leads to the home. The exterior has just been painted in a neutral shade and the garage doors have been replaced. The double doors lead to the 2 story foyer that has maple hardwood floors and a large window allowing lots ofNatural light in. The foyer has just been freshly painted. The formal living room has hardwood floors and 9 foot ceilings. The boxed bay window overlooks the front of the home. The double window gives you a great view of the resort backyard. The living room, dining room and kitchen have newer Anderson windows. The dining room is nicely sized and can accommodate a large table. The dining room flows to the kitchen. The kitchen has newer laminate flooring highlighted by recessed lighting. There is plenty of cabinet and counter space in the kitchen. The cream cabinets are complimented by the bisque appliances. The breakfast area has a wall of windows. The kitchen opens to the family room for ease of entertaining. The family room has neutral carpet and paint. The brick wood burning fireplace is the focal of the room. The Anderson slider leads to the patio and private yard with in-ground pool. The first floor office is a great space for working at home. The double window overlooks the pool. The wrought iron railing and neutral carpet stairs lead you to the 2nd floor. This Hedgerly model is a rare find as it has 4 bedrooms plus the office. The master suite is nicely sized and has a walk in closet. The master bath has a luxury soaking tub, a stall shower and cabinets with double sinks. The other 3 bedrooms are neutrally decorated and have nice closet space. The magnificent back yard space has a patio for outdoor entertaining and a beautiful Guinte pool with spa attached. The pool has a diving board in the deep end. The pool apron is large enough for lounge chairs. The fully fenced lot still has room for a play yard and for outdoor games. This home is located on one of the nicest streets in Sturbridge Lakes. Enjoy all that Sturbridge has to offer. There are beaches, fishing, tennis courts, playgrounds and the elementary school is located in the neighborhood. A one year warranty is offered to the buyer at time of closing. The windows are in as is condition.
Location
State NJ
County Camden
Area Voorhees Twp (20434)
Zoning RD2
Rooms
Other Rooms Living Room, Dining Room, Primary Bedroom, Bedroom 2, Bedroom 3, Bedroom 4, Kitchen, Family Room, Basement, Other, Attic
Basement Fully Finished
Interior
Heating Forced Air
Cooling Central A/C
Flooring Fully Carpeted, Hardwood
Heat Source Natural Gas
Exterior
Amenities Available Beach, Lake, Tot Lots/Playground
Water Access N
Roof Type Shingle
Accessibility None
Garage N
Building
Story 2
Sewer Public Sewer
Water Public
Architectural Style Contemporary
Level or Stories 2
Additional Building Above Grade, Below Grade
Structure Type Cathedral Ceilings,High
New Construction N
Schools
Elementary Schools Signal Hill
Middle Schools Voorhees M.S.
High Schools Eastern H.S.
School District Voorhees Township Board Of Education
Others
Senior Community No
Tax ID 34-00229 23-00002
Ownership Fee Simple
SqFt Source Assessor
Special Listing Condition Standard
Read Less Info
Want to know what your home might be worth? Contact us for a FREE valuation!

Our team is ready to help you sell your home for the highest possible price ASAP

Bought with Rachel Romano • Connection Realtors
GET MORE INFORMATION

REALTOR® | License ID: 1111154







