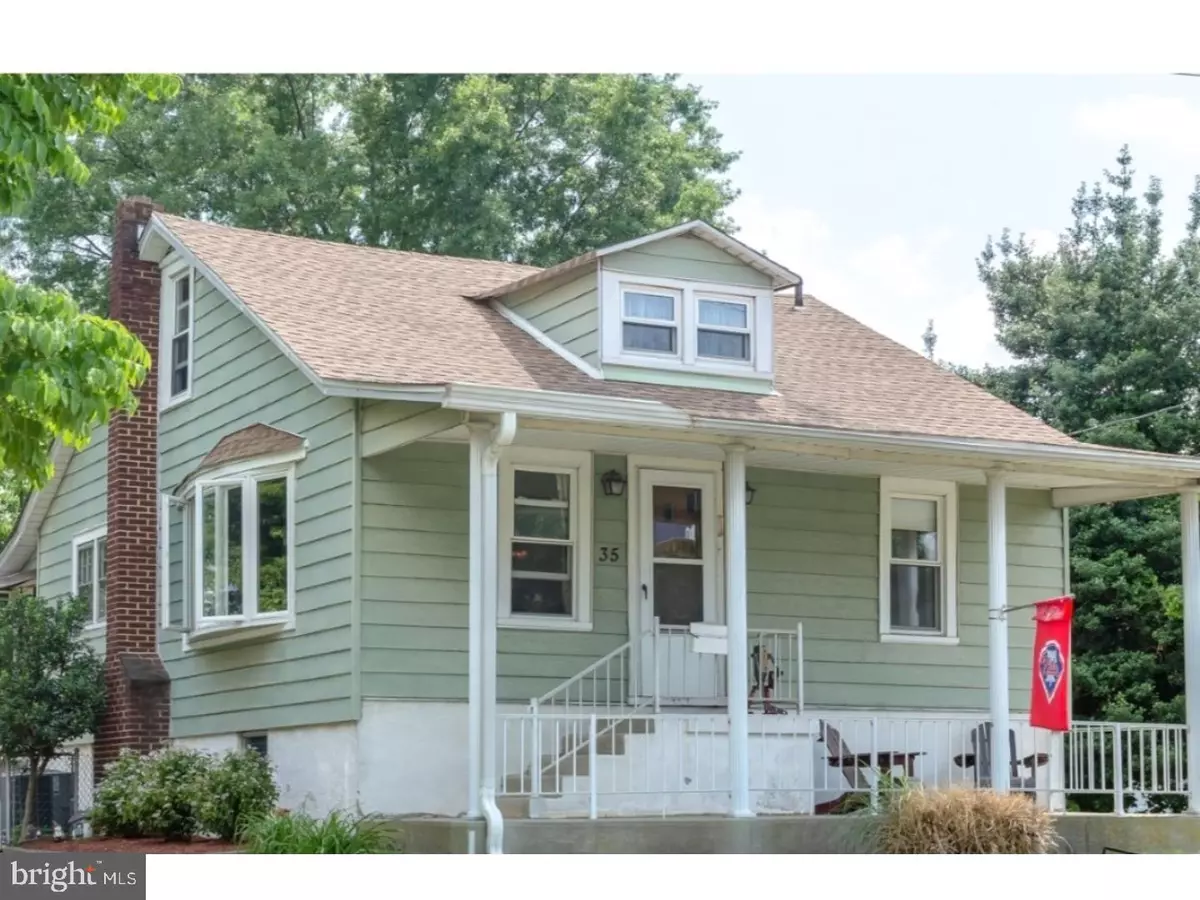$125,000
$125,000
For more information regarding the value of a property, please contact us for a free consultation.
3 Beds
1 Bath
1,200 SqFt
SOLD DATE : 02/15/2019
Key Details
Sold Price $125,000
Property Type Single Family Home
Sub Type Detached
Listing Status Sold
Purchase Type For Sale
Square Footage 1,200 sqft
Price per Sqft $104
Subdivision None Available
MLS Listing ID 1000312592
Sold Date 02/15/19
Style Bungalow
Bedrooms 3
Full Baths 1
HOA Y/N N
Abv Grd Liv Area 1,200
Originating Board TREND
Year Built 1926
Annual Tax Amount $5,817
Tax Year 2019
Lot Size 9,000 Sqft
Acres 0.21
Lot Dimensions 90X100
Property Description
Dont miss this lovely home, ready for quick occupancy! Beautifully maintained and updated throughout! Almost all redone within the last 3 years. Great curb appeal includes the charming front porch. Newer-carpeting, freshly painted throughout, updated charming white retro kitchen with original chambers stove that is still in working condition. Newer laminate granite look counter tops. Updated bath with newer tub surround. Most newer windows through out. Huge living room with bay window affords views of park like yard, beautiful hardwood flooring & ceiling fan. Large eat-in kitchen with ceiling fan, tiled backsplash & fresh paint. Both bedrooms on the 1st floor feature newer carpeting, fresh paint & ceiling fans. The hall full bath was just recently updated. A partially finished walk up attic with that can possibility be made into a 3rd bedroom features a sitting area and lots of extra space for attic storage. Full basement with laundry & lots of storage. This area could be finished for a family room. Newer electric service. Updated gas heat & central air. Newer roof installed in the fall of 2011. Also newer insulation in the attic. Newer HWH & wall to wall carpeting (2012). Newer heat and central air (2015) with an Energy star rating! Double wide lot- possible subdivision with proper permits and approvals. Oversized gorgeous park-like setting with lots of flowering trees & shrubs. A great location! Close to Walt Whitman and Ben Franklin Bridges, you can be in South Philly and the stadiums in 10 minutes and center city in 15 minutes. Its a quick drive to the PATCO high speed line station and poplar downtown Collingswood, Haddonfield, Haddon twp. and Oaklyn. Easy access to 295, 42 and the turnpike while still being a small and quiet community setting. A must see! Show and sell!!!
Location
State NJ
County Camden
Area Haddon Twp (20416)
Zoning RESID
Rooms
Other Rooms Living Room, Primary Bedroom, Bedroom 2, Kitchen, Family Room, Bedroom 1, Other, Attic
Basement Full, Unfinished, Outside Entrance
Main Level Bedrooms 2
Interior
Interior Features Ceiling Fan(s), Kitchen - Eat-In
Hot Water Natural Gas
Heating Forced Air
Cooling Central A/C
Flooring Wood, Fully Carpeted, Vinyl, Tile/Brick
Equipment Built-In Range
Fireplace N
Window Features Bay/Bow,Energy Efficient,Replacement
Appliance Built-In Range
Heat Source Natural Gas
Laundry Basement
Exterior
Exterior Feature Roof, Patio(s), Porch(es)
Garage Spaces 3.0
Fence Other
Utilities Available Cable TV
Water Access N
Roof Type Pitched,Shingle
Accessibility None
Porch Roof, Patio(s), Porch(es)
Total Parking Spaces 3
Garage N
Building
Lot Description Level, Open, Front Yard, Rear Yard, SideYard(s), Subdivision Possible
Story 1.5
Foundation Brick/Mortar
Sewer Public Sewer
Water Public
Architectural Style Bungalow
Level or Stories 1.5
Additional Building Above Grade
New Construction N
Schools
High Schools Haddon Township
School District Haddon Township Public Schools
Others
Senior Community No
Tax ID 16-00006 03-00006
Ownership Fee Simple
SqFt Source Estimated
Acceptable Financing Conventional, VA, FHA 203(b)
Listing Terms Conventional, VA, FHA 203(b)
Financing Conventional,VA,FHA 203(b)
Special Listing Condition Short Sale
Read Less Info
Want to know what your home might be worth? Contact us for a FREE valuation!

Our team is ready to help you sell your home for the highest possible price ASAP

Bought with Bonnie Bernhardt • RE/MAX ONE Realty
GET MORE INFORMATION
REALTOR® | License ID: 1111154







