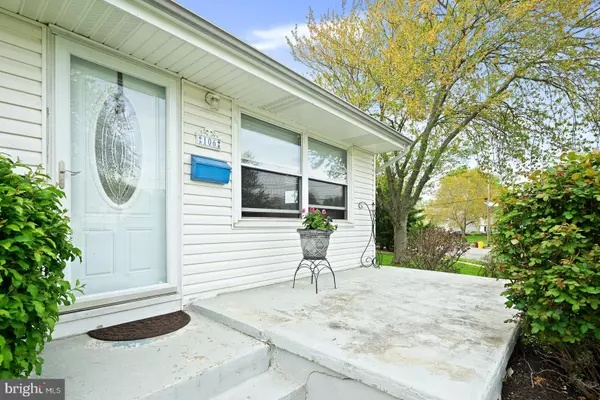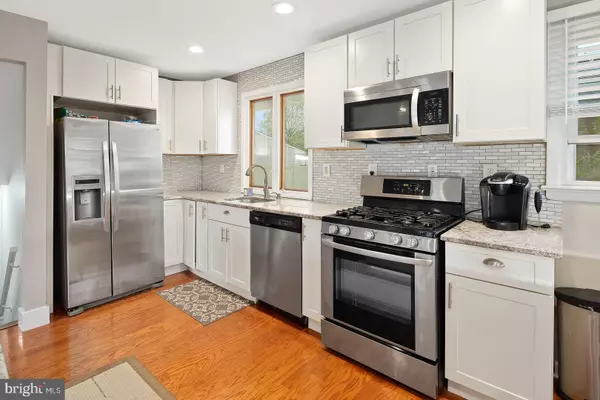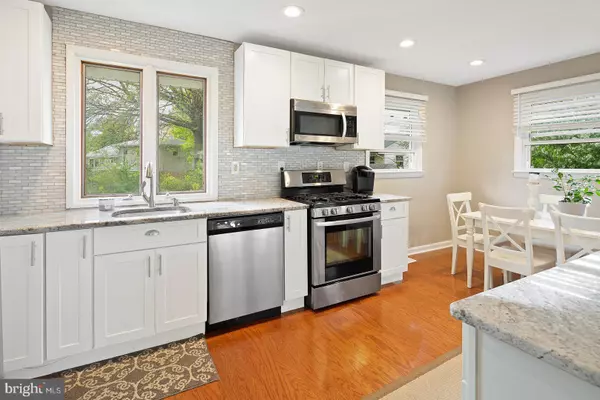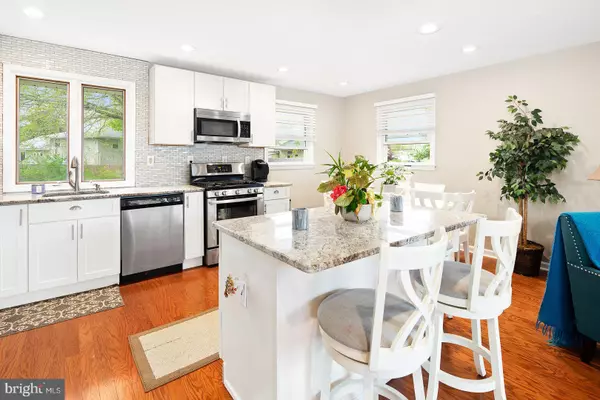$292,000
$292,000
For more information regarding the value of a property, please contact us for a free consultation.
4 Beds
2 Baths
1,534 SqFt
SOLD DATE : 05/31/2019
Key Details
Sold Price $292,000
Property Type Single Family Home
Sub Type Detached
Listing Status Sold
Purchase Type For Sale
Square Footage 1,534 sqft
Price per Sqft $190
Subdivision Sunset Manor
MLS Listing ID NJME277404
Sold Date 05/31/19
Style Split Level,Colonial
Bedrooms 4
Full Baths 2
HOA Y/N N
Abv Grd Liv Area 1,534
Originating Board BRIGHT
Year Built 1958
Annual Tax Amount $6,454
Tax Year 2018
Lot Size 7,776 Sqft
Acres 0.18
Lot Dimensions 72.00 x 108.00
Property Description
Welcome to this beautiful renovated split-level home. You will be Wowed from first glance! Great curb appeal greets you and welcomes you into the exciting open floor plan. Freshly painted and updated with lots of bells & whistles. The open lay-out is an entertainer's delight, the kitchen has been smartly updated with new white cabinetry, granite counters, subway tile back splash, stainless steel appliances and a center island. The conversation will just flow from the living and dining room areas. Upstairs you will find 3 spacious bedrooms, full bath & plenty of closet spaces. The lower level offers you a nice sized den/family room, 4th bedroom, full bath and storage room. A large corner lot nicely landscaped with shrubbery and plantings makes for a relaxing outdoor space. Lots of improvements include fresh paint on the main and upper levels, new carpet in all 3 upper level bedrooms, electrical updates throughout, gorgeous hardwood flooring through the main level, replacement windows, newer hot water heater & roof. Great Hamilton Square location close to Highways, Train Station, Shopping and Parks. The sending schools are Sayen, Reynolds & Steinert. Don't wait make your appointment today!!
Location
State NJ
County Mercer
Area Hamilton Twp (21103)
Zoning RESIDENTIAL
Rooms
Other Rooms Living Room, Dining Room, Bedroom 2, Bedroom 3, Bedroom 4, Kitchen, Den, Bedroom 1, Storage Room
Interior
Hot Water Natural Gas
Heating Forced Air
Cooling Central A/C
Flooring Carpet, Hardwood, Laminated
Heat Source Natural Gas
Exterior
Water Access N
Roof Type Pitched,Shingle
Accessibility None
Garage N
Building
Story Other
Sewer Public Sewer
Water Public
Architectural Style Split Level, Colonial
Level or Stories Other
Additional Building Above Grade, Below Grade
New Construction N
Schools
Elementary Schools Sayen E.S.
Middle Schools Emily C Reynolds
High Schools Hamilton East-Steinert H.S.
School District Hamilton Township
Others
Senior Community No
Tax ID 03-01845-00029
Ownership Fee Simple
SqFt Source Assessor
Acceptable Financing Cash, Conventional, FHA, VA
Listing Terms Cash, Conventional, FHA, VA
Financing Cash,Conventional,FHA,VA
Special Listing Condition Standard
Read Less Info
Want to know what your home might be worth? Contact us for a FREE valuation!

Our team is ready to help you sell your home for the highest possible price ASAP

Bought with Michael Fitzpatrick • Keller Williams Real Estate Tri-County
GET MORE INFORMATION
REALTOR® | License ID: 1111154







