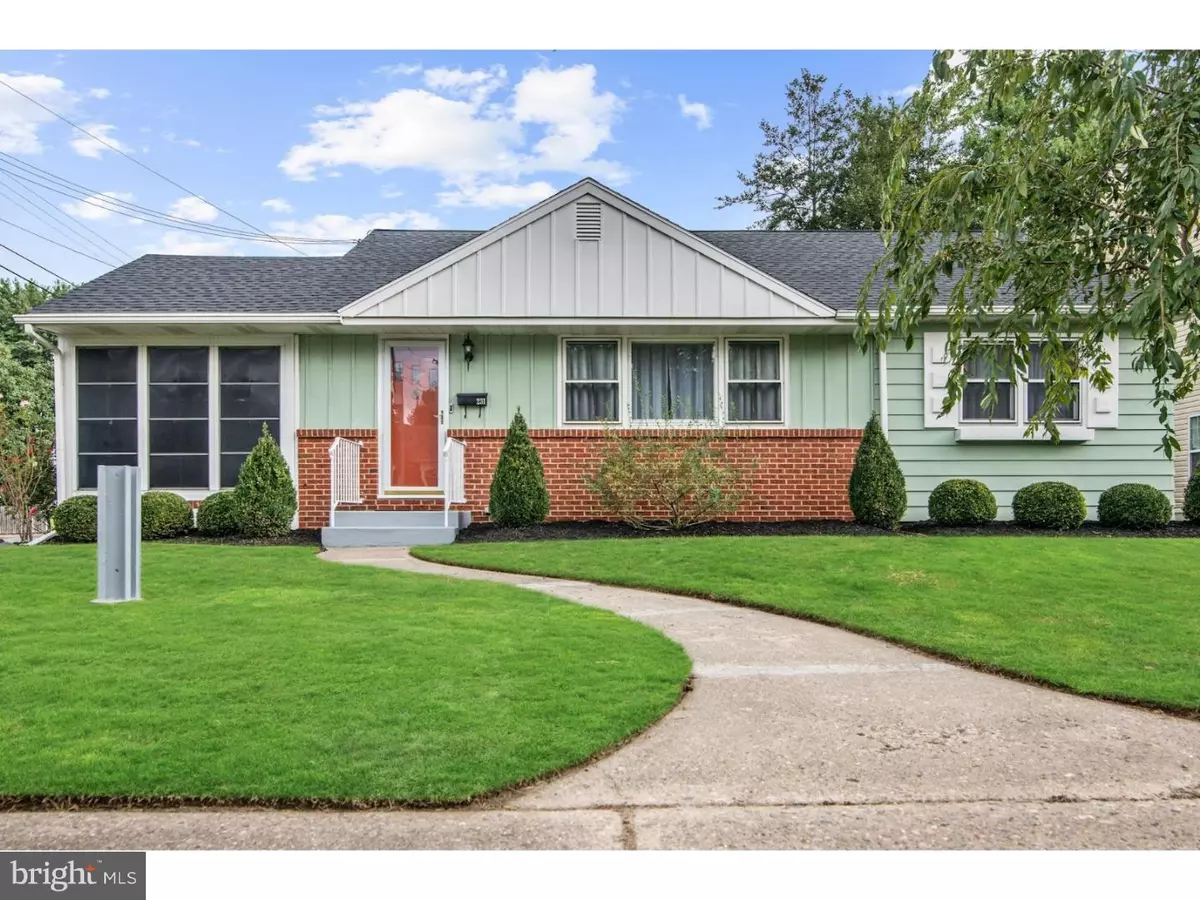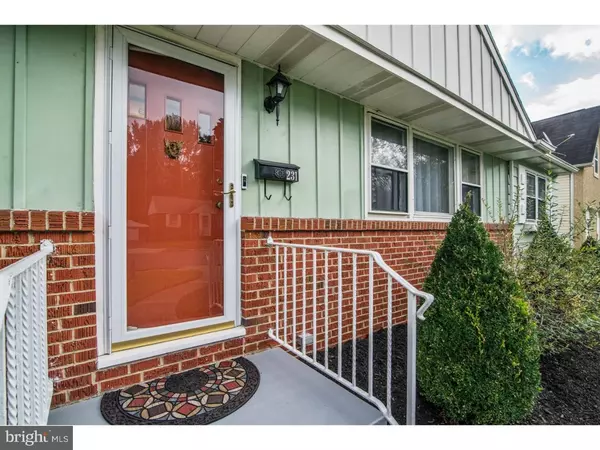$135,000
$130,000
3.8%For more information regarding the value of a property, please contact us for a free consultation.
3 Beds
1 Bath
1,144 SqFt
SOLD DATE : 05/31/2019
Key Details
Sold Price $135,000
Property Type Single Family Home
Sub Type Detached
Listing Status Sold
Purchase Type For Sale
Square Footage 1,144 sqft
Price per Sqft $118
Subdivision Featherer Gardens
MLS Listing ID 1009910654
Sold Date 05/31/19
Style Ranch/Rambler
Bedrooms 3
Full Baths 1
HOA Y/N N
Abv Grd Liv Area 1,144
Originating Board TREND
Year Built 1955
Annual Tax Amount $3,678
Tax Year 2018
Lot Size 8,750 Sqft
Acres 0.2
Lot Dimensions 70X125
Property Description
This charming, well-maintained Three-Bedroom Rancher is tucked away on a quiet street in Carneys Point on a Corner Lot with Low Taxes. As you enter through the front door you will appreciate the Open Floor Plan, Beautiful Natural Hardwood Floors, Neutral Colors and a Sizable Living and Dining Room that's excellent for entertaining. From the Dining Room you may step into a tranquil Three Season Sun Room with Privacy Windows and enjoy outside from within. The Updated Kitchen has a Breakfast Bar, Custom Tile Backsplash, and a NEW Bosch Ultra-Quiet Dishwasher. The Laundry Room has plenty of Storage Space with Two Closets and the Bradford-White Hot Water Heater is NEW. The Master Bedroom is Freshly Painted and all Three Bedrooms have Hardwood Flooring. The Lights in the Bathroom and Laundry Room are operated via Motion Sensors for Energy Efficiency and Convenience. From the Manicured Landscaping to the NEW 25yr Dimensional Roof this home has excellent curb appeal. Additional bonuses include a Pet Safe Yard equipped with an Invisible Fence and a Smart Ring Doorbell & Driveway Flood Light Camera Surveillance System. Attention first time home buyers and those looking to downsize, this home is USDA Eligible and Move-In Ready. Please consult with a licensed mortgage originator for information on a $0 down USDA Loan today.
Location
State NJ
County Salem
Area Carneys Point Twp (21702)
Zoning RES
Direction Southwest
Rooms
Other Rooms Living Room, Dining Room, Primary Bedroom, Bedroom 2, Kitchen, Bedroom 1, Sun/Florida Room, Laundry, Bathroom 1, Attic
Main Level Bedrooms 3
Interior
Interior Features Ceiling Fan(s), Breakfast Area, Attic, Combination Dining/Living, Wood Floors
Hot Water Natural Gas
Heating Forced Air
Cooling Central A/C
Flooring Wood, Vinyl, Tile/Brick
Equipment Built-In Range, Oven - Self Cleaning, Dishwasher, Built-In Microwave
Fireplace N
Appliance Built-In Range, Oven - Self Cleaning, Dishwasher, Built-In Microwave
Heat Source Natural Gas
Laundry Main Floor
Exterior
Exterior Feature Screened, Porch(es), Enclosed
Garage Spaces 2.0
Utilities Available Cable TV
Water Access N
Roof Type Shingle
Accessibility None
Porch Screened, Porch(es), Enclosed
Total Parking Spaces 2
Garage N
Building
Lot Description Corner, Level, Front Yard, Rear Yard, SideYard(s)
Story 1
Foundation Brick/Mortar, Crawl Space
Sewer Public Sewer
Water Public
Architectural Style Ranch/Rambler
Level or Stories 1
Additional Building Above Grade, Below Grade
Structure Type Dry Wall
New Construction N
Schools
Middle Schools Penns Grove
High Schools Penns Grove
School District Penns Grove-Carneys Point Schools
Others
Senior Community No
Tax ID 02-00051 05-00030
Ownership Fee Simple
SqFt Source Assessor
Security Features Security System,Exterior Cameras
Acceptable Financing Conventional, VA, FHA 203(b), USDA
Horse Property N
Listing Terms Conventional, VA, FHA 203(b), USDA
Financing Conventional,VA,FHA 203(b),USDA
Special Listing Condition Standard
Read Less Info
Want to know what your home might be worth? Contact us for a FREE valuation!

Our team is ready to help you sell your home for the highest possible price ASAP

Bought with Maureen Fusco • Keller Williams Hometown
GET MORE INFORMATION
REALTOR® | License ID: 1111154







