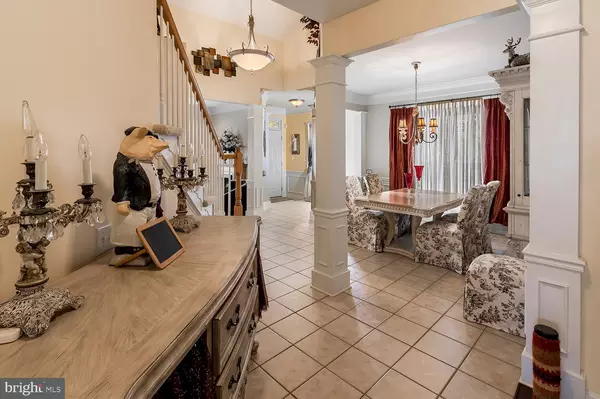$312,000
$314,900
0.9%For more information regarding the value of a property, please contact us for a free consultation.
3 Beds
3 Baths
2,695 SqFt
SOLD DATE : 05/22/2019
Key Details
Sold Price $312,000
Property Type Single Family Home
Sub Type Detached
Listing Status Sold
Purchase Type For Sale
Square Footage 2,695 sqft
Price per Sqft $115
Subdivision Newtons Landing
MLS Listing ID NJBL322834
Sold Date 05/22/19
Style Colonial,Contemporary
Bedrooms 3
Full Baths 3
HOA Fees $145/mo
HOA Y/N Y
Abv Grd Liv Area 2,695
Originating Board BRIGHT
Year Built 2003
Annual Tax Amount $9,212
Tax Year 2019
Lot Size 5,500 Sqft
Acres 0.13
Lot Dimensions 50
Property Description
Seller says SELL this mint home and offers 1 years of solar lease payments with acceptable offer. Stunning 2 story entry starts your tour through this amazing Premier model in Newton's Landing, with a Florida home feel of warm colors and ceramics. This largest model has over $80,000 in upgrades complimenting the open airy floor plan, 9' ceilings and almost 2,700 square feet of luxury. You'll notice the distinct architectural columns and niches, as well as the premium ceramic floors in the foyer, dining rm, kitchen and atrium space between these areas. The Merrilat White 42" kitchen cabinetry has pizzazz, with the gourmet upgraded appliance package offering dual wall ovens, and the cooktop & microwave have just been replaced and have extended warranty too.. The island separates the breakfast room plus adds great work space. You'll enjoy entertaining guests in the adjoining great room boasting wood flooring, divided from the kitchen/breakfast room area by a knee wall, having soaring cathedral ceilings. Master suite is the largest offered in this community and has a sumptuous bath with Kohler Soaking plus oversized stall shower, dual vanities and a private commode room. The master bedroom opts for a dramatic box ceiling, massive walkin and linen closet. There is a second bedroom with 2 closets and 2nd full bath with Jack Jill entry on this level in addition to windowed laundry room. The second floor can have multiple use purposes with another large bedroom, full bath also with Jack Jill entry, and loft, that can be used as another entertainment space, office, gym or whatever you desire. By the way, this is one of only a few models that has unfinished 2nd floor storage space that you'll really find useful if you've moved from a home with a basement. There is no lack of abundant closet space and a large pantry if just off the kitchen too. The backyard has been wonderfully worked by these owners to afford privacy with numerous planting surrounding the delightful rear patio. Now let me tell you about the community...Tennis anyone? Luxurious clubhouse has billiards, full gym, lockers & showers, great room, library and we have an outdoor pool and hot tub overlooking the Rancocas Creek. Activities galore from Happy Hour to World Tours plus many events throughout the year. Carefree lifestyle with no grass to mow or snow to shovel. Call today to start your journey on your BEST move yet, you deserve this!!
Location
State NJ
County Burlington
Area Delanco Twp (20309)
Zoning RES
Rooms
Other Rooms Living Room, Dining Room, Primary Bedroom, Bedroom 2, Kitchen, Family Room, Bedroom 1, Laundry, Other, Attic
Main Level Bedrooms 2
Interior
Interior Features Primary Bath(s), Kitchen - Island, Butlers Pantry, Ceiling Fan(s), Stall Shower, Kitchen - Eat-In
Hot Water Natural Gas
Heating Forced Air, Programmable Thermostat
Cooling Central A/C, Programmable Thermostat
Flooring Wood, Fully Carpeted, Tile/Brick
Equipment Cooktop, Oven - Double, Oven - Self Cleaning, Dishwasher, Built-In Microwave
Fireplace N
Appliance Cooktop, Oven - Double, Oven - Self Cleaning, Dishwasher, Built-In Microwave
Heat Source Natural Gas
Laundry Main Floor
Exterior
Exterior Feature Patio(s), Porch(es)
Parking Features Inside Access, Garage Door Opener
Garage Spaces 4.0
Utilities Available Cable TV
Amenities Available Swimming Pool, Tennis Courts, Club House, Billiard Room, Common Grounds, Exercise Room, Hot tub, Jog/Walk Path, Library, Shuffleboard
Water Access N
Roof Type Shingle
Accessibility None
Porch Patio(s), Porch(es)
Attached Garage 2
Total Parking Spaces 4
Garage Y
Building
Story 2
Foundation Slab
Sewer Public Sewer
Water Public
Architectural Style Colonial, Contemporary
Level or Stories 2
Additional Building Above Grade
Structure Type Cathedral Ceilings,9'+ Ceilings
New Construction N
Schools
School District Riverside Township Public Schools
Others
Pets Allowed Y
HOA Fee Include Pool(s),Common Area Maintenance,Lawn Maintenance,Snow Removal,Management
Senior Community Yes
Age Restriction 55
Tax ID 09-02100 04-00002
Ownership Fee Simple
SqFt Source Assessor
Security Features Security System
Acceptable Financing Conventional, Cash
Listing Terms Conventional, Cash
Financing Conventional,Cash
Special Listing Condition Standard
Pets Allowed Case by Case Basis
Read Less Info
Want to know what your home might be worth? Contact us for a FREE valuation!

Our team is ready to help you sell your home for the highest possible price ASAP

Bought with Jacqueline Hillgrube • Coldwell Banker Hearthside
GET MORE INFORMATION
REALTOR® | License ID: 1111154







