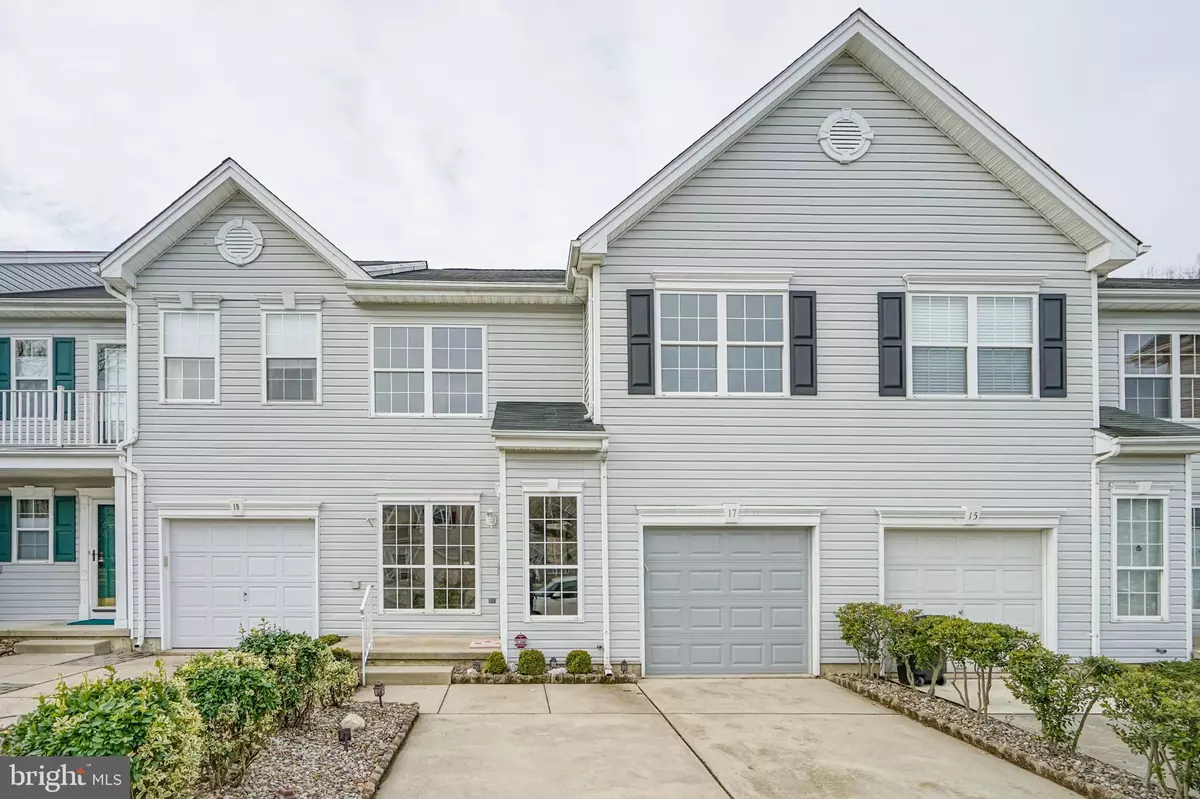$212,000
$224,500
5.6%For more information regarding the value of a property, please contact us for a free consultation.
3 Beds
3 Baths
1,914 SqFt
SOLD DATE : 05/24/2019
Key Details
Sold Price $212,000
Property Type Condo
Sub Type Condo/Co-op
Listing Status Sold
Purchase Type For Sale
Square Footage 1,914 sqft
Price per Sqft $110
Subdivision Valleybrook
MLS Listing ID NJCD348496
Sold Date 05/24/19
Style Colonial
Bedrooms 3
Full Baths 2
Half Baths 1
Condo Fees $240/ann
HOA Y/N N
Abv Grd Liv Area 1,914
Originating Board BRIGHT
Year Built 1994
Annual Tax Amount $8,680
Tax Year 2018
Lot Size 7,056 Sqft
Acres 0.16
Lot Dimensions 24.00 x 294.00
Property Description
Welcome Home! This stunning 3 level townhome in desirable Links II section of Valleybrook has been tastefully updated and is waiting for a new owner! Enter into the bright foyer leading into a spacious living room. Open concept with just the perfect amount of separation. A half wall divides the living room from the dining room. Both rooms have crown molding while the dining room has chair rail for an added touch! Continuing to the back of the home, the real gathering space is evident here. A stunning family room boasts dramatic cathedral ceilings and tall windows surrounding the gas fireplace. Large eat-in kitchen in convenient u-shaped layout offers an abundance of storage with oak cabinetry accented by neutral counters, tile back splash and stainless appliances. Plenty of room for a table for more casual dining and room at the counter for bar stools. Sliding doors lead to a wonderful trex deck overlooking the yard. Powder room completed this level. Take the open staircase to the second floor with fresh carpet and paint throughout. The master suite features a spacious design with large walk-in closet and master bath. Bathroom offers double vanity, large shower and soaker tub. Two additional bedrooms are equally spacious and share a second full bath. Convenient 2nd floor laundry room completes the upstairs. Down to the basement, you'll find a spacious storage room with shelving while the remainder of the basement has been finished into an excellent additional living space. Nice and bright thanks to the walk-out sliding doors and additional windows. You'll certainly spend a lot of time down here! One-car garage interior access. HOA includes grass cutting and use of tennis courts and swim club. One Year Home Warranty included for added peace of mind! Easy access 42 and AC Expressway as well as area shopping and dining. Don't delay!
Location
State NJ
County Camden
Area Gloucester Twp (20415)
Zoning RESID
Rooms
Other Rooms Living Room, Dining Room, Primary Bedroom, Bedroom 2, Bedroom 3, Kitchen, Family Room, Storage Room
Basement Full, Outside Entrance, Partially Finished, Shelving, Walkout Level, Sump Pump
Interior
Interior Features Attic, Attic/House Fan, Breakfast Area, Carpet, Ceiling Fan(s), Dining Area, Kitchen - Eat-In, Primary Bath(s), Recessed Lighting, Sprinkler System, Stall Shower, Upgraded Countertops, Walk-in Closet(s)
Heating Forced Air
Cooling Central A/C, Ceiling Fan(s)
Flooring Carpet, Ceramic Tile, Hardwood
Fireplaces Number 1
Fireplaces Type Gas/Propane
Equipment Built-In Microwave, Built-In Range, Dishwasher
Fireplace Y
Appliance Built-In Microwave, Built-In Range, Dishwasher
Heat Source Natural Gas
Laundry Upper Floor
Exterior
Exterior Feature Deck(s), Patio(s)
Parking Features Inside Access, Garage - Front Entry
Garage Spaces 1.0
Amenities Available Pool - Outdoor, Tennis Courts, Club House
Water Access N
Accessibility None
Porch Deck(s), Patio(s)
Attached Garage 1
Total Parking Spaces 1
Garage Y
Building
Story 2
Sewer Public Sewer
Water Public
Architectural Style Colonial
Level or Stories 2
Additional Building Above Grade, Below Grade
Structure Type 2 Story Ceilings,9'+ Ceilings,Cathedral Ceilings,Dry Wall,Vaulted Ceilings
New Construction N
Schools
Elementary Schools Loring-Flemming E.S.
Middle Schools Glen Landing M.S.
High Schools Highland
School District Black Horse Pike Regional Schools
Others
HOA Fee Include Common Area Maintenance,Lawn Maintenance
Senior Community No
Tax ID 15-08006-00052
Ownership Fee Simple
SqFt Source Assessor
Security Features Carbon Monoxide Detector(s),Security System,Smoke Detector
Special Listing Condition Standard
Read Less Info
Want to know what your home might be worth? Contact us for a FREE valuation!

Our team is ready to help you sell your home for the highest possible price ASAP

Bought with Sharon Kennedy • BHHS Fox & Roach-Washington-Gloucester
GET MORE INFORMATION
REALTOR® | License ID: 1111154







