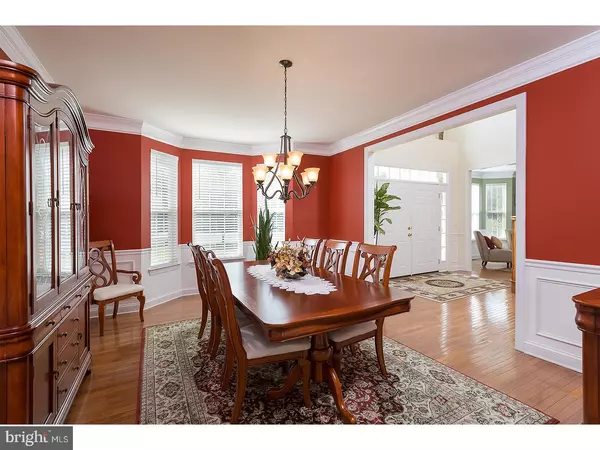$435,000
$439,900
1.1%For more information regarding the value of a property, please contact us for a free consultation.
4 Beds
3 Baths
3,716 SqFt
SOLD DATE : 05/21/2019
Key Details
Sold Price $435,000
Property Type Single Family Home
Sub Type Detached
Listing Status Sold
Purchase Type For Sale
Square Footage 3,716 sqft
Price per Sqft $117
Subdivision None Available
MLS Listing ID 1001871750
Sold Date 05/21/19
Style Colonial
Bedrooms 4
Full Baths 2
Half Baths 1
HOA Y/N N
Abv Grd Liv Area 3,716
Originating Board TREND
Year Built 2009
Annual Tax Amount $14,414
Tax Year 2018
Lot Size 1.000 Acres
Acres 1.0
Property Description
Look no further! A rare opportunity to own a true luxury style home, in a unique location, and at an amazing value. In considering Woolwich Township, you're already aware of the phenomenal schools, proximity to major roadways, and affordable cost of living. You may also know that the 08085 zip code was ranked 5th overall in a nationwide ranking of "Top 10 Affordable, 'Youth' Friendly Suburbs That City Parents Won't Hate". Located north of route 322, you'll have unobstructed access to 322, 295, and the NJ Turnpike (you'll even be walking distance to Kingsway Regional Schools). Arriving on Casella Way, you'll instantly appreciate what sets this community apart from others as every home is its own masterpiece and pride of ownership is evident at every door step. Entering through the impressive two story-foyer, you'll immediately be captivated by the size and depth of this home. To your left there's a formal living room complete with crown molding, decorative wainscoting, and a bay window. To your right, the expansive formal dining room can easily accommodate crowds of any size. Moving through the dining room places you in the extra large eat-in kitchen. This contemporary space is bright and uplifting with neutral colors, granite counters, abundant counter/cabinet space and plenty of natural light. Open to the kitchen is the great room. Highlights include a dramatic vaulted ceiling framing the entire room, a gas fireplace, and great functional space. Off of the great room is the study/home office; while being it's own separate space, you'll enjoy the best of both worlds by remaining close to the main areas of the home. Moving upstairs, the master suite is beyond compare and better described as a home within the home. It's complete with a generously sized sitting area, walk-in closets, jetted tub, dual vanities, and so much more. Rounding out the second floor are 3 additional bedrooms, a second full bathroom, and a walk way overlooking the great room. Additional interior bonuses are a convenient laundry area off of the kitchen, a massive full basement, and two car garage. Stepping outside, a green lawn, fresh landscaping, and impressive hardscaping will all likely catch your eye, but the new custom back deck with built in lighting is the main attraction in this secluded tree-lined backyard. This is a home you need to see now and it's available immediately for its next owner. Schedule your personal tour today!
Location
State NJ
County Gloucester
Area Woolwich Twp (20824)
Zoning RESID
Rooms
Other Rooms Living Room, Dining Room, Primary Bedroom, Bedroom 2, Bedroom 3, Kitchen, Family Room, Bedroom 1, Laundry, Other
Basement Full, Unfinished
Interior
Interior Features Primary Bath(s), Kitchen - Island, Butlers Pantry, Skylight(s), Ceiling Fan(s), Sprinkler System, Stall Shower, Kitchen - Eat-In
Hot Water Natural Gas
Heating Forced Air
Cooling Central A/C
Flooring Wood, Fully Carpeted, Tile/Brick
Fireplaces Number 1
Fireplaces Type Gas/Propane
Equipment Cooktop
Fireplace Y
Appliance Cooktop
Heat Source Natural Gas
Laundry Main Floor
Exterior
Exterior Feature Deck(s)
Parking Features Garage - Side Entry
Garage Spaces 5.0
Water Access N
Roof Type Shingle
Accessibility None
Porch Deck(s)
Attached Garage 2
Total Parking Spaces 5
Garage Y
Building
Lot Description Cul-de-sac, Level, Front Yard, Rear Yard, SideYard(s)
Story 2
Sewer On Site Septic
Water Well
Architectural Style Colonial
Level or Stories 2
Additional Building Above Grade, Below Grade
Structure Type Cathedral Ceilings,9'+ Ceilings
New Construction N
Schools
Middle Schools Kingsway Regional
High Schools Kingsway Regional
School District Kingsway Regional High
Others
Senior Community No
Tax ID 24-00014-00019 18
Ownership Fee Simple
SqFt Source Assessor
Security Features Security System
Acceptable Financing Conventional, VA, FHA 203(b)
Listing Terms Conventional, VA, FHA 203(b)
Financing Conventional,VA,FHA 203(b)
Special Listing Condition Standard
Read Less Info
Want to know what your home might be worth? Contact us for a FREE valuation!

Our team is ready to help you sell your home for the highest possible price ASAP

Bought with Jennifer L Toal • Century 21 Rauh & Johns
GET MORE INFORMATION

REALTOR® | License ID: 1111154







