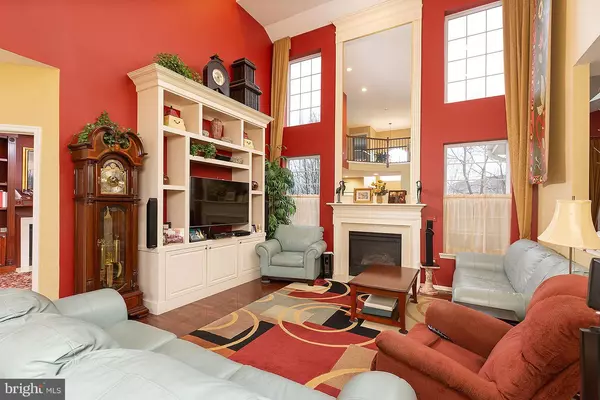$364,000
$379,900
4.2%For more information regarding the value of a property, please contact us for a free consultation.
4 Beds
3 Baths
3,201 SqFt
SOLD DATE : 05/13/2019
Key Details
Sold Price $364,000
Property Type Single Family Home
Sub Type Detached
Listing Status Sold
Purchase Type For Sale
Square Footage 3,201 sqft
Price per Sqft $113
Subdivision Grande At Kingswoods
MLS Listing ID NJGL177110
Sold Date 05/13/19
Style Colonial
Bedrooms 4
Full Baths 2
Half Baths 1
HOA Y/N N
Abv Grd Liv Area 3,201
Originating Board BRIGHT
Year Built 2004
Annual Tax Amount $11,459
Tax Year 2018
Lot Size 8,668 Sqft
Acres 0.2
Property Description
This IMMACULATE, former model home in The Grande at Kings Woods in West Deptford is a MUST SEE! No expense has been spared - get all of the high end finishes you want at a fraction of the price! The bright, two-story foyer welcomes you home; the formal living room to the left offers tons of natural light and gorgeous crown molding, and the formal dining room is perfect for hosting lavish dinner parties. Straight ahead, you'll love the family room with two-story ceilings, fireplace w/ mantle-to-ceiling mirror, large windows, beautiful built-ins and cherry hardwood flooring throughout. Adjacent to the family room, the spacious kitchen is a DREAM! Cherry cabinetry, large work island, granite counters, corner pantry, desk/sitting area, stainless steel appliances, and a coffee/bar nook. The breakfast room is very spacious and leads to the deck and backyard. The office/study has a gas fireplace, marble hearth, built-ins on each side and recessed lighting. Upstairs, the juliet balcony overlooks the downstairs and has a quiet sitting area. The master suite has gorgeous tray ceilings, two walk in closets and private master bath with stall shower, double vanity and large garden tub. There are 3 more spacious bedrooms and a full guest bath as well. The basement is finished and offers a media area/room, game room, fitness area and large storage area. This home also provides a two car garage with loft storage area (complete with pull-down steps and hoist!), open backyard, alarm system, custom window treatments - the list goes on and on! Conveniently located to all major roadways and shopping areas. You have to see this home for yourself! Schedule your private tour of the AMAZING home TODAY!!
Location
State NJ
County Gloucester
Area West Deptford Twp (20820)
Zoning RESID
Direction South
Rooms
Other Rooms Living Room, Dining Room, Primary Bedroom, Bedroom 2, Bedroom 3, Bedroom 4, Kitchen, Game Room, Family Room, Foyer, Breakfast Room, Laundry, Office, Media Room
Basement Fully Finished, Partially Finished, Windows, Heated
Interior
Interior Features Breakfast Area, Built-Ins, Dining Area, Family Room Off Kitchen, Formal/Separate Dining Room, Kitchen - Island, Primary Bath(s), Pantry, Skylight(s), Walk-in Closet(s)
Hot Water Natural Gas
Heating Forced Air
Cooling Central A/C
Flooring Ceramic Tile, Fully Carpeted, Hardwood
Fireplaces Number 3
Fireplaces Type Gas/Propane
Equipment Dryer, Microwave, Refrigerator, Oven - Double, Washer
Fireplace Y
Appliance Dryer, Microwave, Refrigerator, Oven - Double, Washer
Heat Source Natural Gas
Laundry Main Floor
Exterior
Exterior Feature Deck(s)
Parking Features Additional Storage Area, Covered Parking, Garage Door Opener, Inside Access
Garage Spaces 4.0
Utilities Available Natural Gas Available
Water Access N
Accessibility None
Porch Deck(s)
Attached Garage 2
Total Parking Spaces 4
Garage Y
Building
Story 2
Sewer Public Sewer
Water Public
Architectural Style Colonial
Level or Stories 2
Additional Building Above Grade, Below Grade
Structure Type 2 Story Ceilings,Tray Ceilings,High
New Construction N
Schools
School District West Deptford Township Public Schools
Others
Senior Community No
Tax ID 20-00351 16-00005
Ownership Fee Simple
SqFt Source Estimated
Acceptable Financing Cash, Conventional, FHA, VA
Listing Terms Cash, Conventional, FHA, VA
Financing Cash,Conventional,FHA,VA
Special Listing Condition Standard
Read Less Info
Want to know what your home might be worth? Contact us for a FREE valuation!

Our team is ready to help you sell your home for the highest possible price ASAP

Bought with Teresa Vandenberg • BHHS Fox & Roach-Washington-Gloucester
GET MORE INFORMATION
REALTOR® | License ID: 1111154







