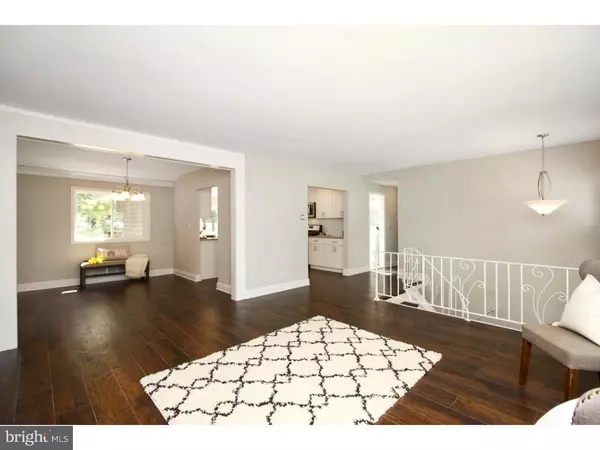$236,000
$238,000
0.8%For more information regarding the value of a property, please contact us for a free consultation.
4 Beds
2 Baths
1,976 SqFt
SOLD DATE : 03/22/2019
Key Details
Sold Price $236,000
Property Type Single Family Home
Sub Type Detached
Listing Status Sold
Purchase Type For Sale
Square Footage 1,976 sqft
Price per Sqft $119
Subdivision Timberbirch
MLS Listing ID 1002384288
Sold Date 03/22/19
Style Traditional,Split Level
Bedrooms 4
Full Baths 1
Half Baths 1
HOA Y/N N
Abv Grd Liv Area 1,976
Originating Board TREND
Year Built 1960
Annual Tax Amount $8,337
Tax Year 2017
Lot Size 8,581 Sqft
Acres 0.2
Lot Dimensions 41X190
Property Description
WOW! You have to see this BEAUTIFULLY RENOVATED traditional split in the TIMBERBIRCH development. This home has 4 bedrooms, 1.5 bathrooms, fully finished lower level with a MASSIVE wood burning fireplace, laundry area, attached one car garage, in-ground pool (new liner, pump, filter installed 10/10/18), fully fenced PRIVATE yard, and an accessible nature preserve, just to name a few. Open the front door and get an instant view of the backyard through the french double sliders. On the first floor, you will find three bedrooms, a full bathroom with a skylight, living room, dining room, and a kitchen. The EAT-IN kitchen boast, white shaker SOFT CLOSE cabinetry, crown molding, GRANITE countertops, STAINLESS STEEL appliances, and an AMAZING view. Open any slider in the kitchen and walk out to your balcony, overlooking your backyard and nature preserve. Whether you like to fish or hike, the preserve is PERFECT for the adventurous at heart. Downstairs you will find a finished family room with wood burning fireplace and a sliding glass door going out to your PRIVATE patio, a half bath, a fourth bedroom, and laundry area. This home has all NEW EVERYTHING! Just to name a few, NEW WINDOWS, NEW ROOF, NEW HVAC, NEW PLUMBING, NEW ELECTRIC, the list goes on and on!
Location
State NJ
County Camden
Area Gloucester Twp (20415)
Zoning RES
Rooms
Other Rooms Living Room, Dining Room, Primary Bedroom, Bedroom 2, Bedroom 3, Kitchen, Family Room, Bedroom 1
Interior
Interior Features Kitchen - Eat-In
Hot Water Electric
Heating Forced Air
Cooling Central A/C
Fireplaces Number 1
Fireplace Y
Heat Source Natural Gas
Laundry Lower Floor
Exterior
Parking Features Garage - Front Entry, Inside Access
Garage Spaces 1.0
Pool In Ground
Water Access N
Accessibility None
Attached Garage 1
Total Parking Spaces 1
Garage Y
Building
Story Other
Sewer Public Sewer
Water Public
Architectural Style Traditional, Split Level
Level or Stories Other
Additional Building Above Grade
New Construction N
Schools
School District Black Horse Pike Regional Schools
Others
Senior Community No
Tax ID 15-09404-00006
Ownership Fee Simple
SqFt Source Assessor
Special Listing Condition Standard
Read Less Info
Want to know what your home might be worth? Contact us for a FREE valuation!

Our team is ready to help you sell your home for the highest possible price ASAP

Bought with Kelli A Ciancaglini • Keller Williams Hometown
GET MORE INFORMATION

REALTOR® | License ID: 1111154







