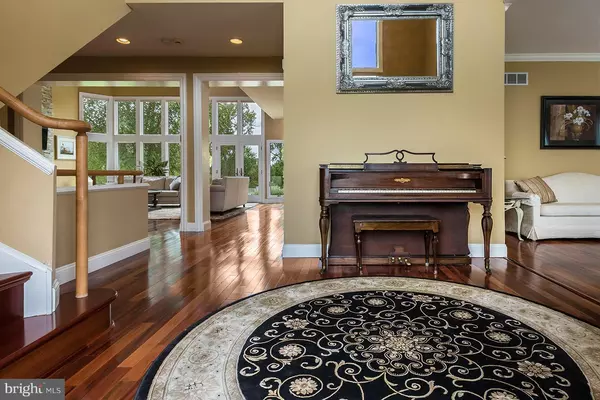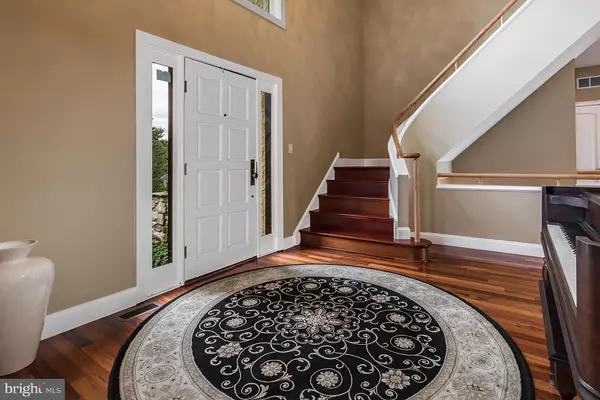$575,000
$580,000
0.9%For more information regarding the value of a property, please contact us for a free consultation.
4 Beds
4 Baths
2.83 Acres Lot
SOLD DATE : 04/26/2019
Key Details
Sold Price $575,000
Property Type Single Family Home
Sub Type Detached
Listing Status Sold
Purchase Type For Sale
Subdivision The Ridings
MLS Listing ID NJBL244626
Sold Date 04/26/19
Style Traditional
Bedrooms 4
Full Baths 3
Half Baths 1
HOA Y/N N
Originating Board BRIGHT
Year Built 2000
Annual Tax Amount $15,492
Tax Year 2018
Lot Size 2.828 Acres
Acres 2.83
Property Description
#EliteRetreat - Enjoy the beautiful fall weather in this stunning 4BR/3.5BA home that is perfectly situated on 2.83 acres in The Ridings of Southampton! From the moment you approach, you will fall in love with the gorgeous professionally landscaped exterior that is incredibly welcoming. Inside, find impeccable attention to detail upon every turn with beautifully appointed crown molding, and recessed lighting. There is a two story grand entry way that will happily welcome you home time and time again. The entry way has a chandelier on a key operated winch. This home features exquisite Brazilian hardwood floors and travertine tile that are simply gorgeous. Boasting over 4,700 square feet and loaded with up-grades - a complete focus was placed on making this home a dream come true. The main floor features an expansive two story family room with enormous windows and an ultra relaxing fireplace with stacked stone surround. The view out of these windows is so serene - watch all of natures glory as you curl up with a great book by the fire! The gourmet kitchen is the true heart of the home with custom maple cabinetry, LARGE island with seating and beautiful stainless steel appliances. Take your home cooked meals to the expansive eat in area or for an even more intimate experience, enjoy dinner with family and friends in the separate formal dining room. This floorplan is perfect for entertaining as there is an awesome open flow between the great room and kitchen. There are so many great places to gather! As you move upstairs, you will find a serene master bedroom suite with a triple sided fireplace. Check out the dream walk-in closet! Feel like you are browsing through a boutique everyday in this HUGE closet. There is a resort caliber luxurious master bathroom with double shower, jetted tub and mini fridge. The second floor also features a princess suite with expansive walk in closet sharing a jack and jill bathroom with an adjoining bedroom. There is an additional bedroom with a private full bathroom completing the second story. Don't forget to check out the third story loft! As if this home was not grand already - check out the full finished basement which has been professionally plumbed for another bathroom (side room in basement) and wet bar (main part of basement). There is an attached four car garage. Outside there is irrigation, underground fence along entire perimeter of property, and a nice Koi pond. Impressive! Relax on the back stamped concrete patio and enjoy your morning coffee or drinks and desert with friends. The location of this home is phenomenal, nestled in Southampton, NJ. Dual zone hvac system, one new furnace in 2013, 2 new water heaters in 2013, a new water softener in 2015 and central vac system.
Location
State NJ
County Burlington
Area Southampton Twp (20333)
Zoning AR
Rooms
Other Rooms Living Room, Dining Room, Primary Bedroom, Kitchen, Family Room, Other, Additional Bedroom
Basement Fully Finished
Interior
Heating None
Cooling Central A/C
Flooring Carpet, Hardwood, Tile/Brick
Fireplace Y
Heat Source Natural Gas
Exterior
Parking Features Garage - Side Entry, Garage Door Opener, Inside Access, Oversized
Garage Spaces 4.0
Pool Above Ground
Water Access N
Accessibility None
Attached Garage 4
Total Parking Spaces 4
Garage Y
Building
Story 2.5
Sewer On Site Septic
Water Well
Architectural Style Traditional
Level or Stories 2.5
Additional Building Above Grade, Below Grade
New Construction N
Schools
School District Southampton Township Public Schools
Others
Senior Community No
Tax ID 33-01303 01-00033
Ownership Fee Simple
SqFt Source Estimated
Acceptable Financing Conventional, Cash
Listing Terms Conventional, Cash
Financing Conventional,Cash
Special Listing Condition Standard
Read Less Info
Want to know what your home might be worth? Contact us for a FREE valuation!

Our team is ready to help you sell your home for the highest possible price ASAP

Bought with Denise S Schafer • Keller Williams - Main Street
GET MORE INFORMATION

REALTOR® | License ID: 1111154







