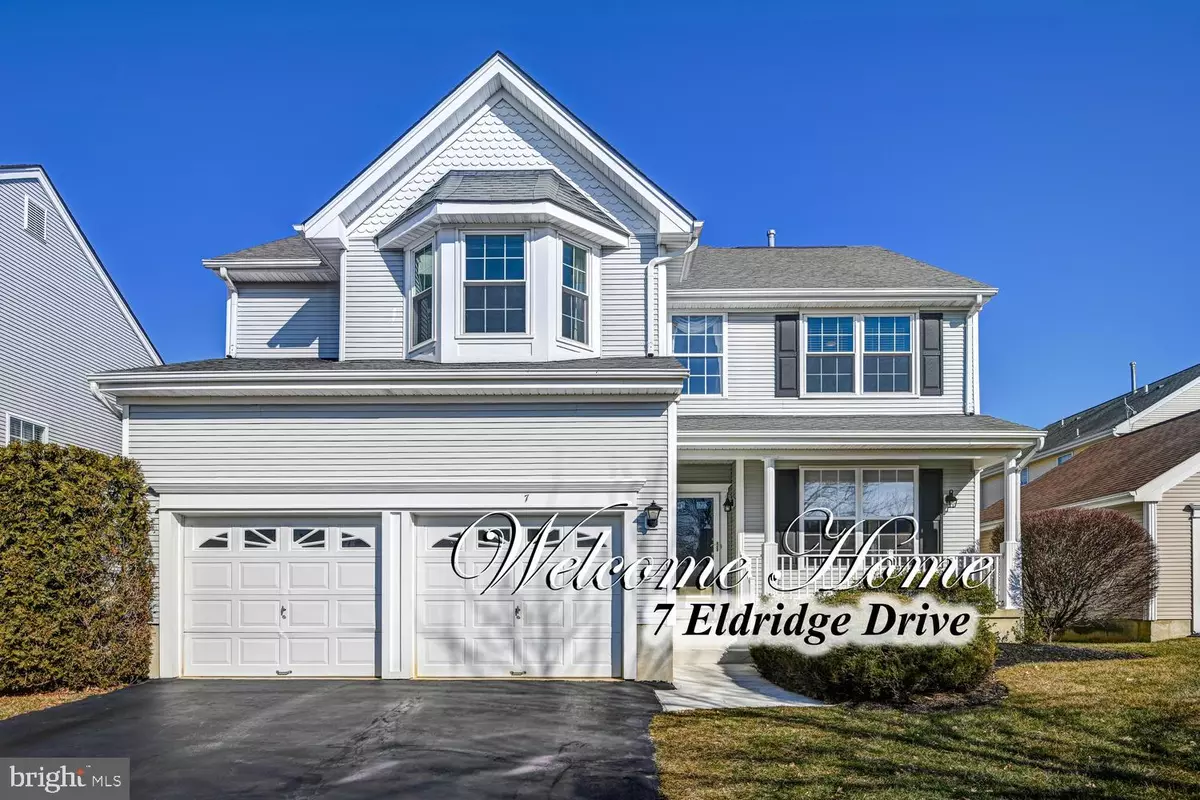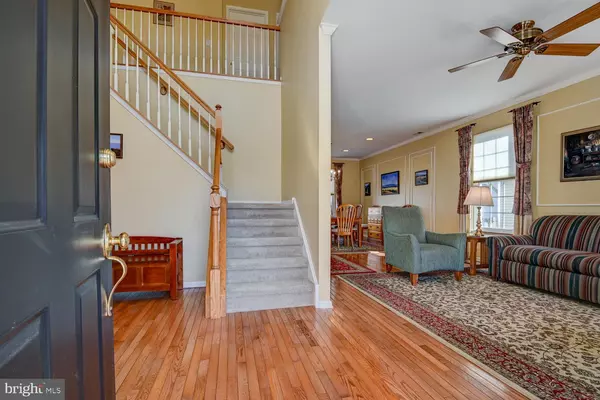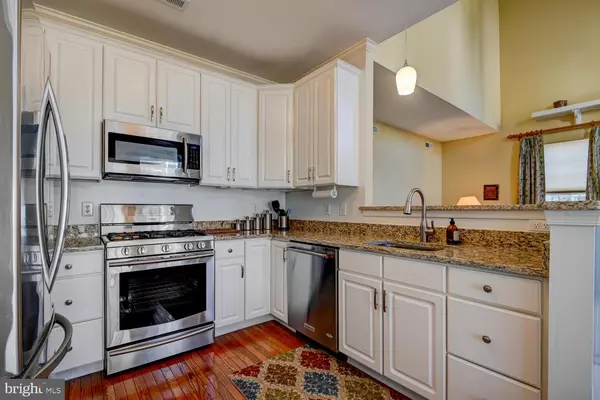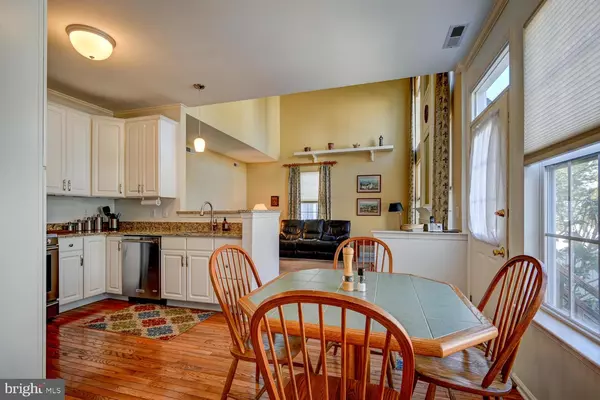$495,000
$494,900
For more information regarding the value of a property, please contact us for a free consultation.
4 Beds
3 Baths
2,260 SqFt
SOLD DATE : 04/05/2019
Key Details
Sold Price $495,000
Property Type Single Family Home
Sub Type Detached
Listing Status Sold
Purchase Type For Sale
Square Footage 2,260 sqft
Price per Sqft $219
Subdivision Carriage Walk
MLS Listing ID NJME204186
Sold Date 04/05/19
Style Colonial
Bedrooms 4
Full Baths 2
Half Baths 1
HOA Fees $162/mo
HOA Y/N Y
Abv Grd Liv Area 2,260
Originating Board BRIGHT
Year Built 1999
Annual Tax Amount $12,633
Tax Year 2018
Lot Size 4,792 Sqft
Acres 0.11
Property Description
Desirable sought after Carriage Walk Community!! This 4 bedroom 2.5 bathrooms largest model bright and open located in a cul-de-sac. Original builders model Enjoy the views from your front porch looking out onto an island with gazebo. Walk into your center hall colonial living room, dining room combo, EIK 42" kitchen cabinets, open to family room updated stainless steel newer appliances and new granite countertops. Family room with vaulted ceilings with fireplace never used. Decorative molding enhances the total downstairs throughout entire home. Master bathroom with updated master bath. Totally replaced Heating and AC 2 zone system, Unfinished basement for future living space or storage. Professionally landscaped backyard with paver patio to enjoy. Totally updated and maintained with pride and joy of original owners. Enjoy the amenities of a maintained community for all. Pools, Tennis Courts, Playgrounds, Clubhouse, and our state of the arts schools. EZ commute to all highways and major transportation centrally located to NYC and Philly. Walking distance to our lakes and Town Center! A Must To See!! 5***** Home Warranty included
Location
State NJ
County Mercer
Area Robbinsville Twp (21112)
Zoning RPVD
Rooms
Basement Full
Interior
Interior Features Combination Dining/Living, Combination Kitchen/Dining, Crown Moldings, Chair Railings, Dining Area, Family Room Off Kitchen, Kitchen - Eat-In, Primary Bath(s), Upgraded Countertops, Wainscotting, Walk-in Closet(s)
Hot Water Natural Gas
Heating Energy Star Heating System
Cooling Central A/C, Energy Star Cooling System
Fireplaces Number 1
Fireplaces Type Wood
Equipment Dishwasher, Dryer, Oven - Self Cleaning, Stainless Steel Appliances, Water Heater - High-Efficiency, Washer, Refrigerator, Built-In Range, Built-In Microwave
Fireplace Y
Appliance Dishwasher, Dryer, Oven - Self Cleaning, Stainless Steel Appliances, Water Heater - High-Efficiency, Washer, Refrigerator, Built-In Range, Built-In Microwave
Heat Source Natural Gas
Laundry Upper Floor
Exterior
Exterior Feature Patio(s)
Garage Garage Door Opener, Inside Access, Oversized, Garage - Front Entry
Garage Spaces 2.0
Amenities Available Club House, Pool - Outdoor, Swimming Pool, Tennis Courts, Tot Lots/Playground
Water Access N
Accessibility None
Porch Patio(s)
Attached Garage 2
Total Parking Spaces 2
Garage Y
Building
Story 2
Sewer Public Sewer
Water Public
Architectural Style Colonial
Level or Stories 2
Additional Building Above Grade, Below Grade
New Construction N
Schools
Elementary Schools Sharon E.S.
Middle Schools Pond Road Middle
High Schools Robbinsville
School District Robbinsville Twp
Others
HOA Fee Include Common Area Maintenance,Lawn Care Front,Lawn Maintenance,Management,Pool(s),Recreation Facility,Snow Removal,Trash
Senior Community No
Tax ID 12-00006-00317
Ownership Fee Simple
SqFt Source Assessor
Special Listing Condition Standard
Read Less Info
Want to know what your home might be worth? Contact us for a FREE valuation!

Our team is ready to help you sell your home for the highest possible price ASAP

Bought with Banumathy Rajan • BHHS Fox & Roach Robbinsville RE
GET MORE INFORMATION

REALTOR® | License ID: 1111154







