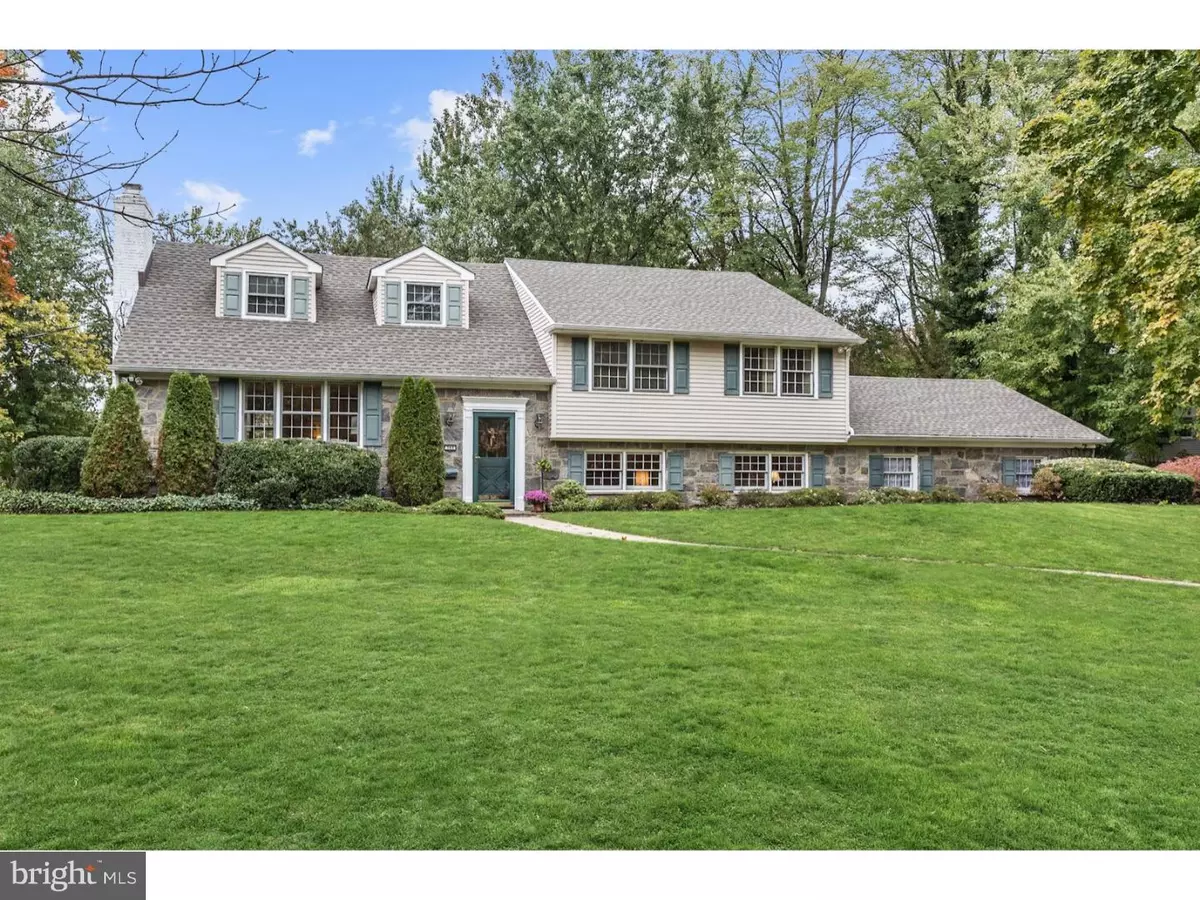$442,500
$450,000
1.7%For more information regarding the value of a property, please contact us for a free consultation.
4 Beds
3 Baths
2,809 SqFt
SOLD DATE : 04/02/2019
Key Details
Sold Price $442,500
Property Type Single Family Home
Sub Type Detached
Listing Status Sold
Purchase Type For Sale
Square Footage 2,809 sqft
Price per Sqft $157
Subdivision Collins Park
MLS Listing ID NJBL100024
Sold Date 04/02/19
Style Traditional,Split Level
Bedrooms 4
Full Baths 2
Half Baths 1
HOA Y/N N
Abv Grd Liv Area 2,809
Originating Board TREND
Year Built 1964
Annual Tax Amount $10,426
Tax Year 2017
Lot Dimensions 116X188
Property Description
A lot of house for the price with room for equity growth. Don;t miss the opportunity to buy the lower priced home in a higher priced neighborhood. Sought after "Collins Park", known for it's warm community features a stone front split level home that enjoys views of Stawbridge Lake. The abundance of windows throughout the home allows sunshine to stream in from everywhere spreading a feeling of happiness! The spacious living room enjoys a cozy fireplace and a wall of windows and leads to the ample Dinning room. Beneath the carpeting you will find Oak Hardwood Floors, under Living & Dining room and one bedrm carpets. The updated Kitchen enjoys updated counter tops, refaced cabinets and a newer floor. Curl up in the Gathering Room to read a good book next to the warm electric fireplace surrounded by builtin book shelves. Steps away is the Study for your computer and homework area or spare bedroom, as well as a powder room and laundry room with a door to the backyard. The 2nd floor sleeping area includes the Owners Suite with hardwood floors 2 closets and a full bathroom. Steps away is a hall bathroom and 2 nicely sized bedrooms, one has recently been freshly painted and has exposed hardwood floors. A couple of steps up and you will find a huge dorm-like fourth bedroom or could transition into a Master Bedroom. The seller was told by the builder that there is roughed-in plumbing up to this level for a future 3rd bathroom! There is access to storage from inside the closet. Walk across the street to enjoy fishing or have picnic on the banks of Strawbridge Lake. Note Driveway rebuilt in 2011. New dishwasher 2013. New garage door with opener 2014. In 2015 the following were replaced: central air conditioner, furnace flu pipe, 200 amp electric panel box, Sycom surge protector, and all outlets upgraded, 2016 updates to the kitchen: floor, backsplash, and kitchen cabinets were refaced, 2017 New Roof w/transferable warranty, 2018 water heater replaced, and garbage disposal. This home has been lovingly maintained by the homeowners since 1969. There is side entry garage and Unfinished Basement for more storage. Priced to sell..Sellers can accommodate a quick settlement. Original windows, open, shut and lock and will be conveyed "as is" condition. check out the neighborhood comps...Call today
Location
State NJ
County Burlington
Area Moorestown Twp (20322)
Zoning RES
Rooms
Other Rooms Living Room, Dining Room, Primary Bedroom, Bedroom 2, Bedroom 3, Bedroom 4, Kitchen, Family Room, Bedroom 1, Laundry, Other, Attic
Basement Full, Unfinished
Interior
Interior Features Primary Bath(s), Stall Shower, Kitchen - Eat-In
Hot Water Natural Gas
Heating Forced Air
Cooling Central A/C
Flooring Wood, Fully Carpeted
Fireplaces Number 2
Fireplaces Type Brick
Equipment Cooktop, Oven - Wall, Dishwasher, Disposal
Fireplace Y
Appliance Cooktop, Oven - Wall, Dishwasher, Disposal
Heat Source Natural Gas
Laundry Main Floor
Exterior
Parking Features Garage - Side Entry
Garage Spaces 5.0
Water Access N
Roof Type Shingle
Accessibility None
Attached Garage 2
Total Parking Spaces 5
Garage Y
Building
Lot Description Irregular
Story Other
Foundation Brick/Mortar
Sewer Public Sewer
Water Public
Architectural Style Traditional, Split Level
Level or Stories Other
Additional Building Above Grade
New Construction N
Schools
Elementary Schools Mary E Roberts
Middle Schools Wm Allen Iii
High Schools Moorestown
School District Moorestown Township Public Schools
Others
Senior Community No
Tax ID 22-03103-00016
Ownership Fee Simple
SqFt Source Assessor
Horse Property N
Special Listing Condition Standard
Read Less Info
Want to know what your home might be worth? Contact us for a FREE valuation!

Our team is ready to help you sell your home for the highest possible price ASAP

Bought with Jennifer Riches • Keller Williams Realty - Marlton
GET MORE INFORMATION
REALTOR® | License ID: 1111154







