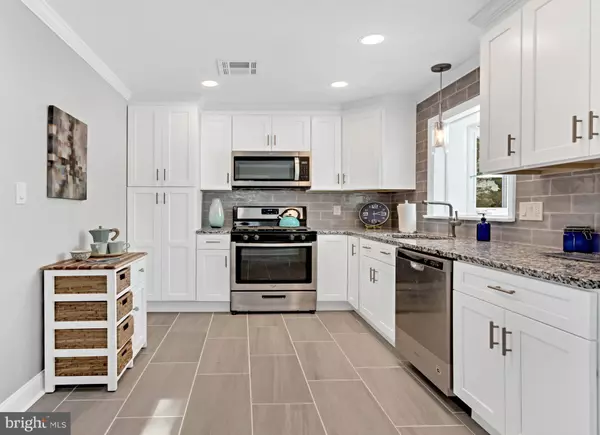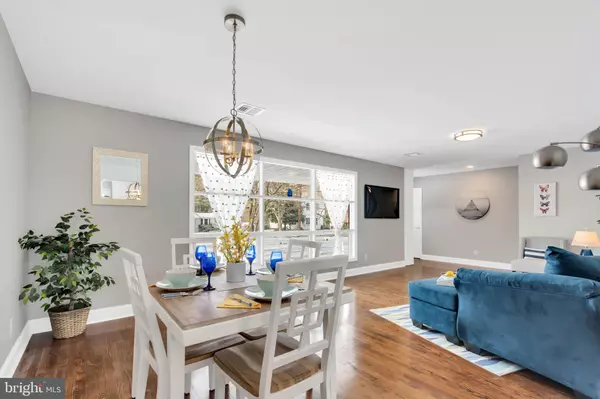$205,000
$219,900
6.8%For more information regarding the value of a property, please contact us for a free consultation.
3 Beds
2 Baths
0.52 Acres Lot
SOLD DATE : 03/29/2019
Key Details
Sold Price $205,000
Property Type Single Family Home
Sub Type Detached
Listing Status Sold
Purchase Type For Sale
Subdivision Chews Landing
MLS Listing ID NJCD255180
Sold Date 03/29/19
Style Ranch/Rambler
Bedrooms 3
Full Baths 2
HOA Y/N N
Originating Board BRIGHT
Year Built 1965
Annual Tax Amount $8,356
Tax Year 2019
Lot Size 0.520 Acres
Acres 0.52
Lot Dimensions 148x198
Property Description
WoW! Check out this "Better then New " Home Designed with stellar Craftsmanship and you in mind, this Fully Renovated Custom built Brick Ranch is Nestled on over a Half Acre and boasts a Huge Semi-Finished Basement and 2 Car side entry Garage! This well built home is 1 floor living at its finest with a large open floor living room/dining combo that wont disappoint. Let the sun shine in! Your new kitchen includes a wonderful Garden window, new stainless steel appliances, Granite counter top, Custom designed soft close 40 inch Shaker Cabinets with a Pantry, Recessed LED lighting, tile flooring and backsplash and is finished off with Crown Molding throughout. The living areas have sparkling real Hardwood Flooring, High End Trim package, 2 panel Cambridge doors and LED lighting fixtures. Your master bedroom features a beautifully done En Suite full bathroom. The 2nd bathroom is also all new with plank tile flooring, Subway tile walls and bathtub stall accented with beautiful hardware and Mosaic tile. The possibilities are endless down stairs. The large basement is ready to go! It includes 8 foot ceilings, a walk up door that leads to the back yard, Plenty of light through the 5 new windows, a Cedar closet, high traffic carpeting and is even plumbed for a 3rd bathroom. Other improvements include new Architectural Shingles and Double hung windows. This home is great for a growing fam or those looking for easy 1 floor living. Close Proximity to Mall shopping, Centrally located, you will be minutes from all major highways and walking distance to plenty of local shopping and eateries. Come see this one before its gone!
Location
State NJ
County Camden
Area Gloucester Twp (20415)
Zoning RESI
Rooms
Other Rooms Primary Bedroom, Bedroom 2, Kitchen, Great Room, Bathroom 3
Basement Windows, Walkout Stairs, Rough Bath Plumb, Interior Access, Full
Main Level Bedrooms 3
Interior
Interior Features Breakfast Area, Attic, Cedar Closet(s), Combination Dining/Living, Crown Moldings, Dining Area, Floor Plan - Open, Primary Bath(s), Pantry, Recessed Lighting, Stall Shower, Upgraded Countertops, Wood Floors
Hot Water Natural Gas
Heating Forced Air
Cooling Central A/C
Flooring Hardwood, Ceramic Tile, Carpet
Equipment Built-In Microwave, Dishwasher, Disposal, Dual Flush Toilets, Dryer - Gas, Oven/Range - Gas, Stainless Steel Appliances, Washer
Window Features Replacement,Bay/Bow
Appliance Built-In Microwave, Dishwasher, Disposal, Dual Flush Toilets, Dryer - Gas, Oven/Range - Gas, Stainless Steel Appliances, Washer
Heat Source Natural Gas
Laundry Basement
Exterior
Exterior Feature Porch(es)
Parking Features Garage - Side Entry, Garage Door Opener, Additional Storage Area
Garage Spaces 6.0
Utilities Available Cable TV
Water Access N
Roof Type Architectural Shingle
Accessibility None
Porch Porch(es)
Attached Garage 2
Total Parking Spaces 6
Garage Y
Building
Story 1
Sewer Public Sewer
Water Public
Architectural Style Ranch/Rambler
Level or Stories 1
Additional Building Above Grade, Below Grade
New Construction N
Schools
Elementary Schools Chews E.S.
Middle Schools Glen Landing M.S.
High Schools Triton H.S.
School District Black Horse Pike Regional Schools
Others
Senior Community No
Tax ID 15-07501-00004
Ownership Fee Simple
SqFt Source Assessor
Acceptable Financing FHA, Conventional, Cash, FHA 203(b), VA
Listing Terms FHA, Conventional, Cash, FHA 203(b), VA
Financing FHA,Conventional,Cash,FHA 203(b),VA
Special Listing Condition Standard
Read Less Info
Want to know what your home might be worth? Contact us for a FREE valuation!

Our team is ready to help you sell your home for the highest possible price ASAP

Bought with Colleen Dorrego • Keller Williams Realty - Washington Township
GET MORE INFORMATION
REALTOR® | License ID: 1111154







