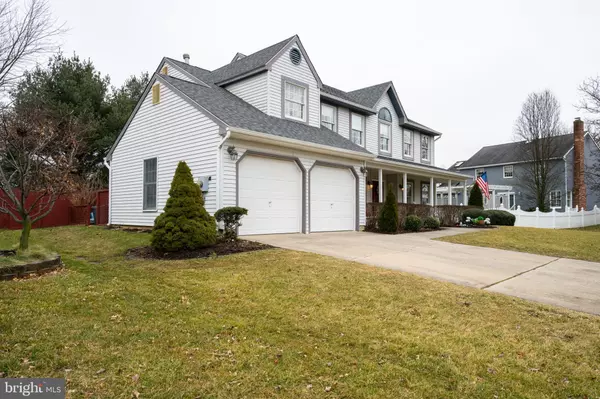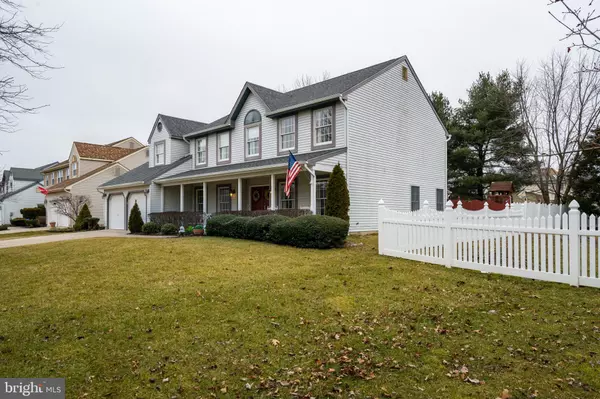$312,500
$324,400
3.7%For more information regarding the value of a property, please contact us for a free consultation.
4 Beds
3 Baths
2,582 SqFt
SOLD DATE : 03/26/2019
Key Details
Sold Price $312,500
Property Type Single Family Home
Sub Type Detached
Listing Status Sold
Purchase Type For Sale
Square Footage 2,582 sqft
Price per Sqft $121
Subdivision Heritage Valley
MLS Listing ID NJGL228572
Sold Date 03/26/19
Style Colonial
Bedrooms 4
Full Baths 2
Half Baths 1
HOA Fees $1/ann
HOA Y/N Y
Abv Grd Liv Area 2,582
Originating Board BRIGHT
Year Built 1987
Annual Tax Amount $8,452
Tax Year 2018
Lot Size 9,375 Sqft
Acres 0.22
Lot Dimensions 75'x125'
Property Description
Move in ready, is an under statement for this home. Taking into consideration the many upgrades, this is a must see home located in desirable Heritage Valley. Four large bedrooms, includes a true master suite with sitting area and large master bath, with shower and garden tub. Newer roof, new flooring and newer renovated kitchen highlight the first floor. With large rooms and plenty of space to entertain guests. Enjoy the large patio and three season sun room. Seller is providing one year 2-10 Home Warranty. Don't delay, schedule a showing today.
Location
State NJ
County Gloucester
Area Washington Twp (20818)
Zoning PR1
Rooms
Other Rooms Living Room, Dining Room, Primary Bedroom, Bedroom 2, Bedroom 3, Bedroom 4, Kitchen, Family Room, Sun/Florida Room, Laundry, Bathroom 1, Primary Bathroom
Interior
Interior Features Carpet, Dining Area, Kitchen - Eat-In, Primary Bath(s), Pantry, Recessed Lighting, Stall Shower, Upgraded Countertops, Walk-in Closet(s), Wood Floors, Family Room Off Kitchen, Attic, Formal/Separate Dining Room
Hot Water Natural Gas
Heating Forced Air
Cooling Central A/C
Flooring Carpet, Ceramic Tile, Hardwood, Laminated
Equipment Built-In Microwave, Compactor, Dishwasher, Disposal, Dryer, Oven - Self Cleaning, Oven/Range - Gas, Refrigerator, Stainless Steel Appliances, Trash Compactor, Washer, Water Heater
Furnishings No
Fireplace N
Window Features Energy Efficient,Screens,Wood Frame
Appliance Built-In Microwave, Compactor, Dishwasher, Disposal, Dryer, Oven - Self Cleaning, Oven/Range - Gas, Refrigerator, Stainless Steel Appliances, Trash Compactor, Washer, Water Heater
Heat Source Natural Gas
Laundry Main Floor
Exterior
Exterior Feature Patio(s)
Parking Features Garage - Front Entry, Garage Door Opener, Inside Access
Garage Spaces 2.0
Fence Wood
Water Access N
Roof Type Asbestos Shingle
Accessibility None
Porch Patio(s)
Attached Garage 2
Total Parking Spaces 2
Garage Y
Building
Story 2
Foundation Slab
Sewer Public Sewer
Water Public
Architectural Style Colonial
Level or Stories 2
Additional Building Above Grade, Below Grade
Structure Type 9'+ Ceilings,Dry Wall
New Construction N
Schools
Elementary Schools Hurffville
Middle Schools Chestnut Ridge
High Schools Washington Township
School District Washington Township Public Schools
Others
Senior Community No
Tax ID 18-00054 22-00038
Ownership Fee Simple
SqFt Source Assessor
Acceptable Financing Cash, Conventional, FHA
Horse Property N
Listing Terms Cash, Conventional, FHA
Financing Cash,Conventional,FHA
Special Listing Condition Standard
Read Less Info
Want to know what your home might be worth? Contact us for a FREE valuation!

Our team is ready to help you sell your home for the highest possible price ASAP

Bought with Stacey L Moffett • Keller Williams Realty - Washington Township
GET MORE INFORMATION
REALTOR® | License ID: 1111154







