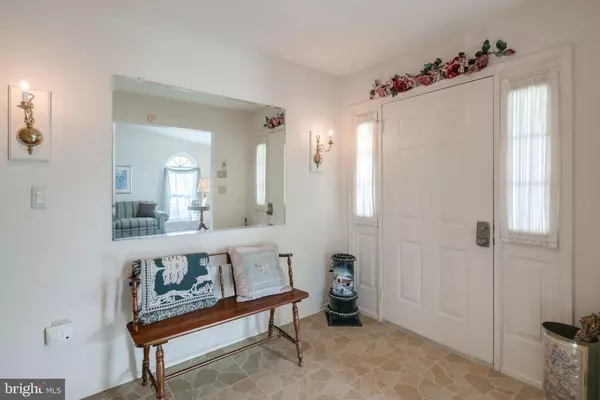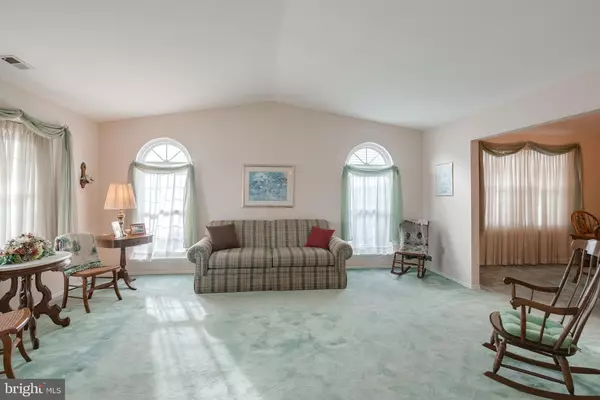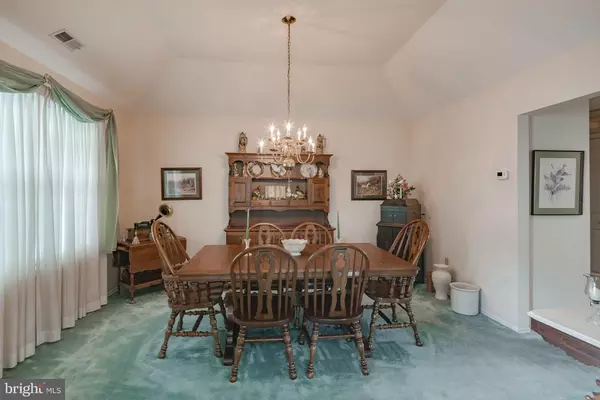$237,500
$229,000
3.7%For more information regarding the value of a property, please contact us for a free consultation.
2 Beds
2 Baths
1,854 SqFt
SOLD DATE : 03/12/2019
Key Details
Sold Price $237,500
Property Type Single Family Home
Sub Type Detached
Listing Status Sold
Purchase Type For Sale
Square Footage 1,854 sqft
Price per Sqft $128
Subdivision Homestead
MLS Listing ID NJBL246850
Sold Date 03/12/19
Style Ranch/Rambler
Bedrooms 2
Full Baths 2
HOA Fees $220/mo
HOA Y/N Y
Abv Grd Liv Area 1,854
Originating Board BRIGHT
Year Built 1990
Annual Tax Amount $6,029
Tax Year 2019
Lot Size 6,517 Sqft
Acres 0.15
Property Description
You want to down size, but not compromise! This "Expanded Framingham Model" provides the extra living space and storage space you desire with approximately 1,854 square feet of living space. Let's face it, you love your significant other...but you sometimes need that extra room for some privacy. This house delivers. Unlike most homes in Homestead this home features a large family room and den/office. In addition to having a pantry in the kitchen, this home features a large storage area that most homes in this community do not have. Do you have a treasured dining room set and still want to occasionally entertain your family or guests in a formal dining room setting? This home has a beautiful 14 X 12 dining room with an architecturally appealing tray ceiling. Most of the kitchen appliances are newer stainless steel brands and the home has been mostly updated with newer energy efficient windows that fold in to easily clean. The air conditioning unit was replaced in 2014 and the roof was replaced in 2006. The house has been impeccably maintained, but the seller realizes that the carpeting and paint may not be to the buyer's taste . So, she is offering the home at a lower price .TWO CAR GARAGE homes this well priced go quickly in Homestead, so make sure you see this house before the mid February market heat up begins to happen! Near Ft Dix, NJ Turnpike, Trenton State Capital, Princeton Corridor, 295, 130, 206, between Philadelphia & New York.
Location
State NJ
County Burlington
Area Mansfield Twp (20318)
Zoning R-5
Rooms
Other Rooms Living Room, Dining Room, Primary Bedroom, Bedroom 2, Kitchen, Family Room, Den
Main Level Bedrooms 2
Interior
Interior Features Attic, Breakfast Area, Carpet, Ceiling Fan(s), Dining Area, Floor Plan - Traditional, Kitchen - Eat-In, Pantry, Stall Shower, Walk-in Closet(s)
Heating Forced Air
Cooling Central A/C
Flooring Carpet, Tile/Brick, Vinyl
Equipment Built-In Microwave, Dishwasher, Dryer, Oven/Range - Electric, Refrigerator, Stainless Steel Appliances, Stove, Washer
Fireplace N
Window Features Palladian,Replacement
Appliance Built-In Microwave, Dishwasher, Dryer, Oven/Range - Electric, Refrigerator, Stainless Steel Appliances, Stove, Washer
Heat Source Natural Gas
Exterior
Exterior Feature Patio(s)
Parking Features Built In, Garage - Front Entry, Garage Door Opener, Inside Access
Garage Spaces 2.0
Utilities Available Electric Available, Natural Gas Available, Under Ground, Sewer Available, Water Available
Water Access N
Roof Type Pitched,Shingle
Street Surface Black Top
Accessibility None
Porch Patio(s)
Road Frontage Private
Attached Garage 2
Total Parking Spaces 2
Garage Y
Building
Story 1
Foundation Slab
Sewer Public Sewer
Water Public
Architectural Style Ranch/Rambler
Level or Stories 1
Additional Building Above Grade, Below Grade
Structure Type 9'+ Ceilings,Tray Ceilings,Cathedral Ceilings
New Construction N
Schools
School District Northern Burlington Count Schools
Others
HOA Fee Include Alarm System,Bus Service,Common Area Maintenance,Health Club,Lawn Care Front,Lawn Care Rear,Lawn Care Side,Lawn Maintenance,Recreation Facility,Road Maintenance,Sauna,Security Gate,Snow Removal
Senior Community Yes
Age Restriction 55
Tax ID 18-00042 08-00122
Ownership Fee Simple
SqFt Source Assessor
Security Features 24 hour security,Security Gate,Security System,Smoke Detector,Carbon Monoxide Detector(s)
Acceptable Financing Cash, Conventional, FHA, VA
Horse Property N
Listing Terms Cash, Conventional, FHA, VA
Financing Cash,Conventional,FHA,VA
Special Listing Condition Standard
Read Less Info
Want to know what your home might be worth? Contact us for a FREE valuation!

Our team is ready to help you sell your home for the highest possible price ASAP

Bought with Marie Faragalli • CB Schiavone & Associates
GET MORE INFORMATION
REALTOR® | License ID: 1111154







