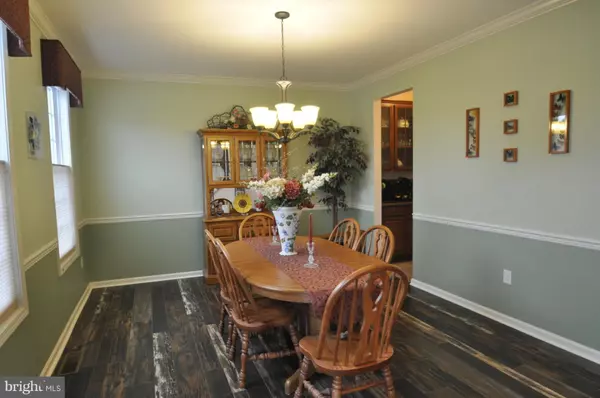$475,000
$475,000
For more information regarding the value of a property, please contact us for a free consultation.
4 Beds
3 Baths
2,976 SqFt
SOLD DATE : 02/26/2019
Key Details
Sold Price $475,000
Property Type Single Family Home
Sub Type Detached
Listing Status Sold
Purchase Type For Sale
Square Footage 2,976 sqft
Price per Sqft $159
Subdivision Cross Creek Chesterf
MLS Listing ID NJBL246796
Sold Date 02/26/19
Style Colonial
Bedrooms 4
Full Baths 2
Half Baths 1
HOA Y/N N
Abv Grd Liv Area 2,976
Originating Board BRIGHT
Year Built 2013
Annual Tax Amount $13,405
Tax Year 2018
Lot Size 0.285 Acres
Acres 0.29
Property Description
OFFER ACCEPTED - NO MORE SHOWINGS. Expensive Extras are Free! No waiting on new construction! Cross Creek Chesterfield Hesse model with whole house Generator, Trex Deck ,Hot Tub and Fenced Back Yard is waiting for you. Grand 2 story foyer with updated lighting for your entrance into this home. On the right you'll find your office/computer room or formal living room if you prefer. Dining room on your left with crown molding and chair rail. Butlers Pantry next as you make your way in to the spacious upgraded kitchen with breakfast nook. Kitchen features: Recessed lighting, Quartz counters, center island with pullouts, 42" cabinets with under cabinet lighting, pantry, SS Appliances, gas cooktop, double wall oven, counter bar seating and open to the family room.Kindle memories by the gas fireplace this winter. Upstairs you'll find your large master suite complete with walk-in closet with custom organizer, shoe closet, private bath with double vanities, water closet, soaking tub and tile stall shower with bench seat. Large laundry room with closet conveniently located for all bedrooms. 3 additional bedrooms and hall bath with double sinks complete this floor. Storage space? You bet!Fully insulated basement can accommodate. Relax on your Trex deck or in the hot tub while kids or pets enjoy the fenced backyard. Energy efficient home with 2 zone HVAC, Nest thermostats, security system, in-ground sprinkler system, up/down blinds, FIOS availabilty, hard wired network patch panels, 2 car garage and more. Make this lovely home yours today.
Location
State NJ
County Burlington
Area Chesterfield Twp (20307)
Zoning PVD1
Rooms
Other Rooms Dining Room, Primary Bedroom, Bedroom 2, Bedroom 3, Bedroom 4, Kitchen, Family Room, Breakfast Room, Laundry, Office
Basement Full
Interior
Interior Features Breakfast Area, Butlers Pantry, Ceiling Fan(s), Family Room Off Kitchen, Kitchen - Eat-In, Kitchen - Island, Primary Bath(s), Pantry, Stall Shower, Upgraded Countertops, Walk-in Closet(s), Window Treatments, Chair Railings, Crown Moldings, Curved Staircase
Heating Programmable Thermostat
Cooling Central A/C
Fireplaces Number 1
Fireplaces Type Insert
Equipment Dryer - Gas, Dryer - Front Loading, Washer, Built-In Microwave, Cooktop, Dishwasher, Disposal, Oven - Double, Oven - Wall, Refrigerator, Stainless Steel Appliances
Appliance Dryer - Gas, Dryer - Front Loading, Washer, Built-In Microwave, Cooktop, Dishwasher, Disposal, Oven - Double, Oven - Wall, Refrigerator, Stainless Steel Appliances
Heat Source Natural Gas
Laundry Upper Floor
Exterior
Parking Features Garage - Side Entry, Garage Door Opener, Inside Access
Garage Spaces 2.0
Fence Vinyl, Picket
Water Access N
Accessibility None
Attached Garage 2
Total Parking Spaces 2
Garage Y
Building
Story 2
Sewer Public Septic
Water Public
Architectural Style Colonial
Level or Stories 2
Additional Building Above Grade, Below Grade
New Construction N
Schools
High Schools Northern Burl. Co. Reg. Sr. H.S.
School District Chesterfield Township Public Schools
Others
Senior Community No
Tax ID 07-00107 02-00003
Ownership Fee Simple
SqFt Source Assessor
Security Features Motion Detectors,Security System,Smoke Detector,Carbon Monoxide Detector(s)
Acceptable Financing Cash, Conventional, FHA 203(b), VA
Listing Terms Cash, Conventional, FHA 203(b), VA
Financing Cash,Conventional,FHA 203(b),VA
Special Listing Condition Standard
Read Less Info
Want to know what your home might be worth? Contact us for a FREE valuation!

Our team is ready to help you sell your home for the highest possible price ASAP

Bought with Christopher Norton • Keller Williams Real Estate - Princeton
GET MORE INFORMATION

REALTOR® | License ID: 1111154







