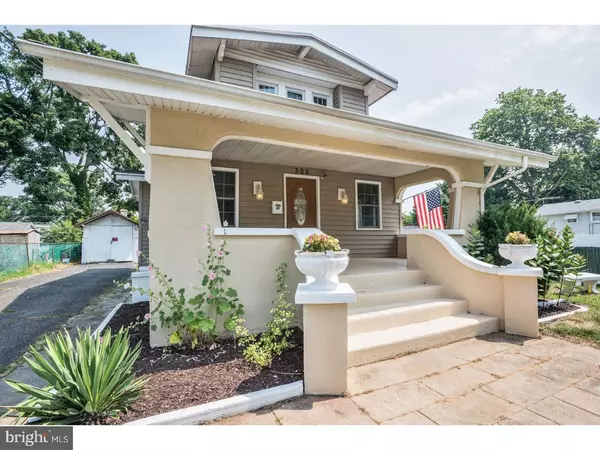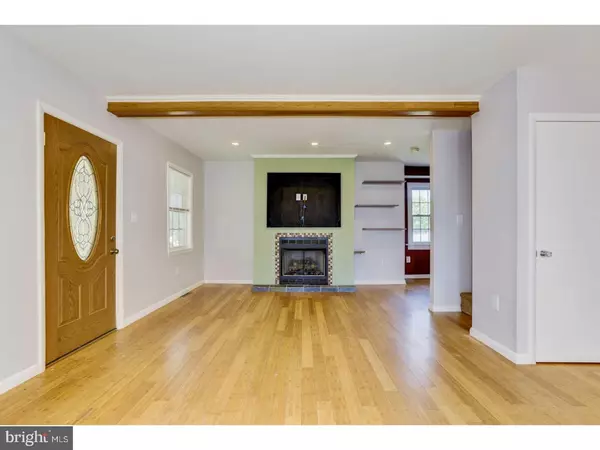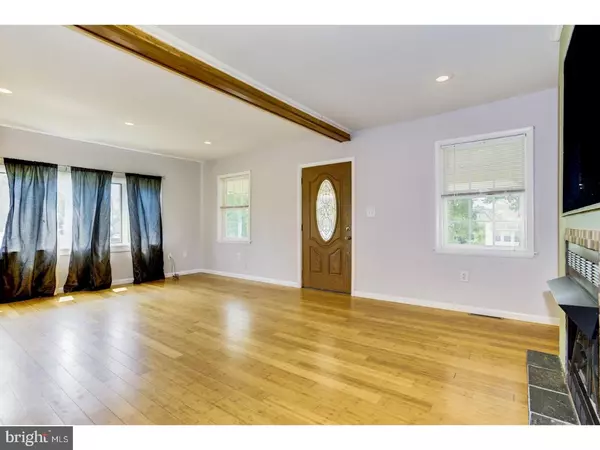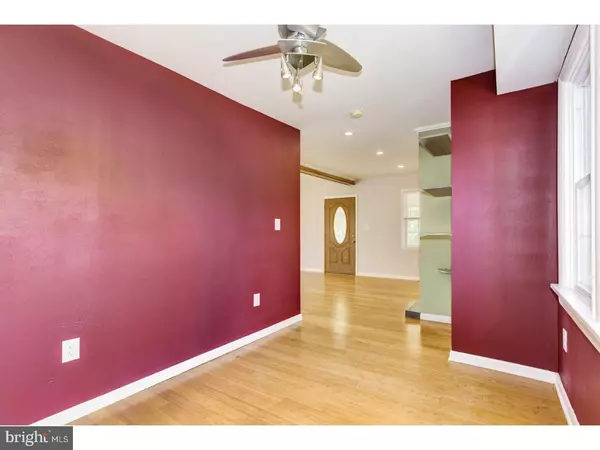$135,000
$149,900
9.9%For more information regarding the value of a property, please contact us for a free consultation.
4 Beds
4 Baths
1,372 SqFt
SOLD DATE : 01/31/2019
Key Details
Sold Price $135,000
Property Type Single Family Home
Sub Type Detached
Listing Status Sold
Purchase Type For Sale
Square Footage 1,372 sqft
Price per Sqft $98
Subdivision None Available
MLS Listing ID 1001961956
Sold Date 01/31/19
Style Cape Cod
Bedrooms 4
Full Baths 2
Half Baths 2
HOA Y/N N
Abv Grd Liv Area 1,372
Originating Board TREND
Year Built 1930
Annual Tax Amount $7,702
Tax Year 2018
Lot Size 7,000 Sqft
Acres 0.16
Lot Dimensions 70X100
Property Description
Fantastic home with 3% concession toward closing costs. This beautiful Cape which features two lots and a full wide front porch for sunsets and morning coffee. Immediately upon entering you feel at home in the spacious living area that greets with wood laminate flooring with ample natural light from the many windows creating an open airy feeling. The living room includes a fireplace a striking accent feature. Upgrade lighting and ceiling fans add to the ambiance and character of the wonderful home. The dining and kitchen area has upgraded recessed can lighting and flows to the Completely updated Kitchen with Maple cabinetry and a clean design, glass front upper cabinets contemporary stainless pulls, stainless steel appliances, gas range and designer stainless range hood. A cooks dream with polished concrete counter tops and double stainless steel sinks all professionally designed. Off he kitchen is a delightful powder room finished with tile in neutral tones. The kitchen breakfast area features a built in desk space nook with ample area for your casual enjoyment. The wide sliding glass doors invite you to enjoy the enormous double lot. Upstairs at the end of the hall is the Master Suite with spacious windows for beautiful natural light, walk in closet and offers an updated En suite Master Bath with Walk in shower beautifully tiled. The main full bath has been been updated, tile floors, back splash and bath area, double sinks, wood cabinetry. Each of the additional bedrooms offer spacious windows and amble closet storage. Detached Garage with parking has plenty of storage and additional loft space. The Metal roof on the garage is in character with the home. Freshly painted and ready for a new owner. Full Basement with Laundry. Offering 3% closing concession. As is, buyer responsible for all Certs and CO's
Location
State NJ
County Gloucester
Area National Park Boro (20812)
Zoning RES
Direction South
Rooms
Other Rooms Living Room, Dining Room, Primary Bedroom, Bedroom 2, Bedroom 3, Kitchen, Bedroom 1, Other
Basement Full, Unfinished
Interior
Interior Features Primary Bath(s), Butlers Pantry, Dining Area
Hot Water Natural Gas
Heating Central
Cooling Central A/C
Flooring Vinyl
Fireplaces Number 1
Equipment Built-In Range, Dishwasher, Disposal
Fireplace Y
Appliance Built-In Range, Dishwasher, Disposal
Heat Source Natural Gas
Laundry Basement
Exterior
Parking Features Additional Storage Area
Garage Spaces 3.0
Utilities Available Cable TV
Water Access N
Roof Type Shingle
Accessibility None
Total Parking Spaces 3
Garage Y
Building
Lot Description Level
Story 2
Sewer Public Sewer
Water Public
Architectural Style Cape Cod
Level or Stories 2
Additional Building Above Grade
New Construction N
Schools
Middle Schools Gateway Regional
High Schools Gateway Regional
School District Gateway Regional Schools
Others
Senior Community No
Tax ID 12-00018-00014
Ownership Fee Simple
SqFt Source Estimated
Acceptable Financing Conventional, VA, FHA 203(k)
Listing Terms Conventional, VA, FHA 203(k)
Financing Conventional,VA,FHA 203(k)
Special Listing Condition Standard
Read Less Info
Want to know what your home might be worth? Contact us for a FREE valuation!

Our team is ready to help you sell your home for the highest possible price ASAP

Bought with Margaret Skaggs • Weichert Realtors-Mullica Hill
GET MORE INFORMATION
REALTOR® | License ID: 1111154







