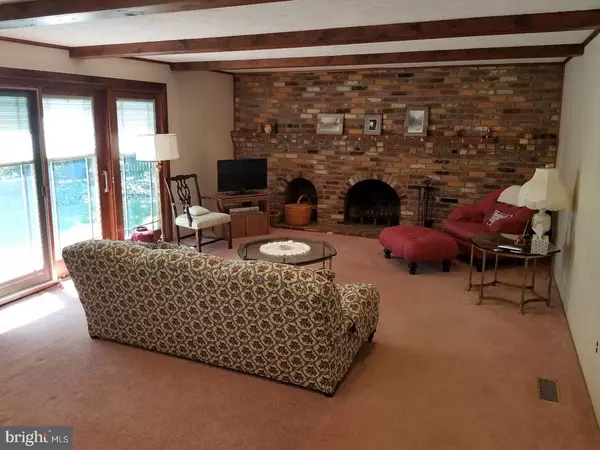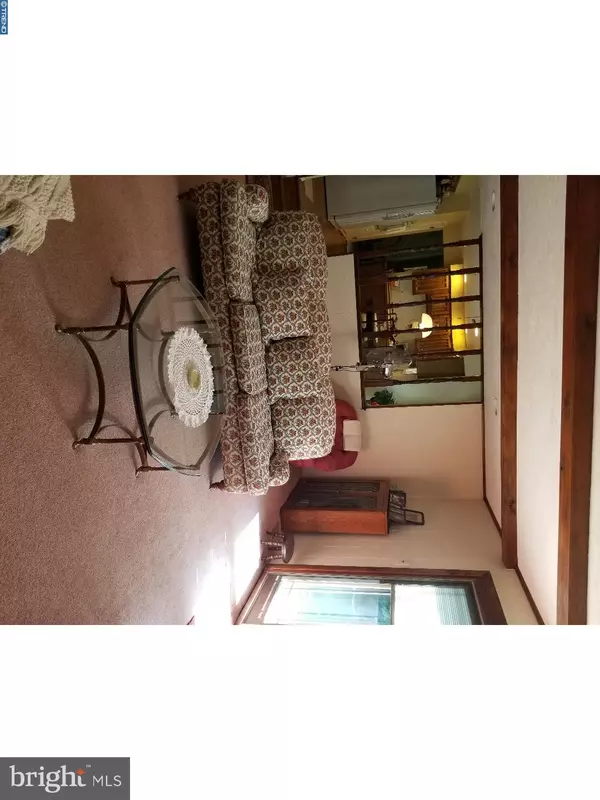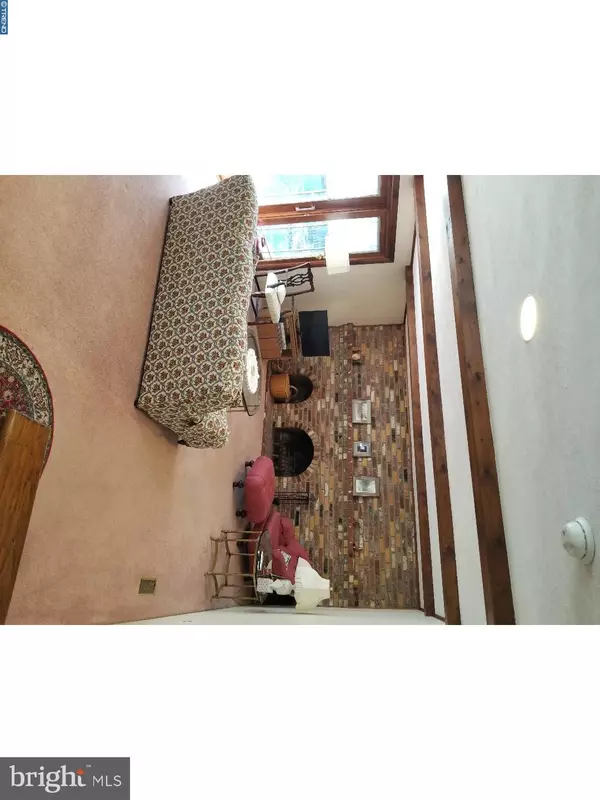$223,500
$223,500
For more information regarding the value of a property, please contact us for a free consultation.
4 Beds
4 Baths
2,138 SqFt
SOLD DATE : 01/17/2019
Key Details
Sold Price $223,500
Property Type Single Family Home
Sub Type Detached
Listing Status Sold
Purchase Type For Sale
Square Footage 2,138 sqft
Price per Sqft $104
Subdivision Timber Hills
MLS Listing ID 1001838656
Sold Date 01/17/19
Style Colonial
Bedrooms 4
Full Baths 2
Half Baths 2
HOA Y/N N
Abv Grd Liv Area 2,138
Originating Board TREND
Year Built 1968
Annual Tax Amount $7,302
Tax Year 2018
Lot Size 10,050 Sqft
Acres 0.23
Lot Dimensions 75X134
Property Description
Large beautiful home in Timber Hills development of Washington Twp is move in ready. When looking at this home you will see that it has very nice size front porch. This home also boasts hardwood floors throughout. The sunken family room with brick fireplace has sliding glass doors to the backyard and patio. The half bath sits right off of the family room and has recently been updated. The kitchen with plenty of cabinets and counter space, opens to the family room for all of your entertaining needs. The bedrooms are all on the second floor are all a very nice size with nice size closets. The master bathroom has a recently been updated. The hot water heater and some of the windows are newer. The 2 car garage is very big and can fit both cars and plenty of storage. The seller has recently upgraded all of the insulation in the home. There is a very nice size fenced in yard and also a basement just waiting to be finished. The seller is very motivated and is offering a 1 Year Home Warranty and is also offering $3000 to buyer for closing expenses. Seller has already obtained the termite certification and the heater/ac certification. Make your appointment today, you will not be disappointed. This home is convenient to shopping, hospital, doctor's office and most major highways. Very motivated seller!!
Location
State NJ
County Gloucester
Area Washington Twp (20818)
Zoning PR1
Rooms
Other Rooms Living Room, Dining Room, Primary Bedroom, Bedroom 2, Bedroom 3, Kitchen, Family Room, Bedroom 1, Laundry
Basement Full, Unfinished
Interior
Interior Features Kitchen - Island, Butlers Pantry, Stall Shower, Kitchen - Eat-In
Hot Water Natural Gas
Heating Central
Cooling Central A/C
Flooring Wood, Fully Carpeted
Fireplaces Number 1
Fireplaces Type Brick
Equipment Oven - Wall, Dishwasher
Fireplace Y
Appliance Oven - Wall, Dishwasher
Heat Source Natural Gas
Laundry Basement
Exterior
Exterior Feature Patio(s), Porch(es)
Parking Features Garage - Front Entry
Garage Spaces 5.0
Utilities Available Cable TV
Water Access N
Roof Type Shingle
Accessibility None
Porch Patio(s), Porch(es)
Attached Garage 2
Total Parking Spaces 5
Garage Y
Building
Lot Description Front Yard, Rear Yard
Story 2
Sewer Public Sewer
Water Public
Architectural Style Colonial
Level or Stories 2
Additional Building Above Grade
New Construction N
Schools
School District Washington Township Public Schools
Others
Senior Community No
Tax ID 18-00116 21-00006
Ownership Fee Simple
SqFt Source Estimated
Security Features Security System
Acceptable Financing Conventional, FHA 203(b)
Listing Terms Conventional, FHA 203(b)
Financing Conventional,FHA 203(b)
Special Listing Condition Standard
Read Less Info
Want to know what your home might be worth? Contact us for a FREE valuation!

Our team is ready to help you sell your home for the highest possible price ASAP

Bought with Christopher M McKenty • Connection Realtors
GET MORE INFORMATION

REALTOR® | License ID: 1111154







