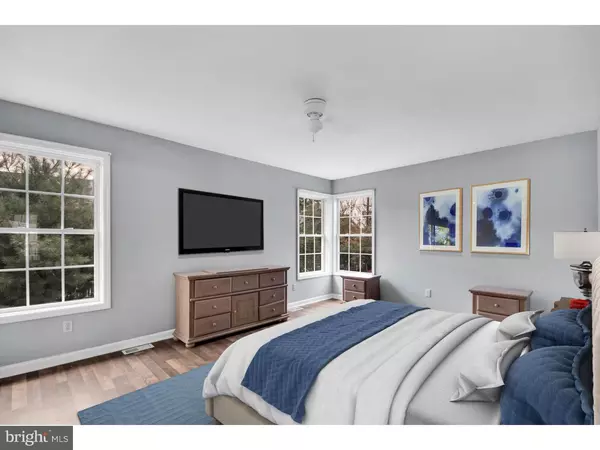$175,000
$190,000
7.9%For more information regarding the value of a property, please contact us for a free consultation.
4 Beds
4 Baths
1,984 SqFt
SOLD DATE : 01/28/2019
Key Details
Sold Price $175,000
Property Type Single Family Home
Sub Type Detached
Listing Status Sold
Purchase Type For Sale
Square Footage 1,984 sqft
Price per Sqft $88
Subdivision Na
MLS Listing ID 1009925190
Sold Date 01/28/19
Style Colonial
Bedrooms 4
Full Baths 3
Half Baths 1
HOA Y/N N
Abv Grd Liv Area 1,984
Originating Board TREND
Year Built 2003
Annual Tax Amount $10,663
Tax Year 2018
Lot Size 5,100 Sqft
Acres 0.12
Lot Dimensions 60X85
Property Description
This beautiful, 15 year young Mount Ephraim home is close to everything and comes with tons of living space and a fantastic in-law suite. The first floor features a 2-story foyer, formal dining room, den, powder room, open family room and kitchen. The kitchen features a breakfast nook and not one, but two pantries! The in-law suite is conveniently located off of the kitchen. Venture to the second floor and you will be bathed in abundant natural light. In addition to two generous sized bedrooms and a hall bath, you'll find the master bedroom and bath with big walk-in closet, his/her sinks, whirlpool tub and shower stall. The finished basement (approx. 375 sq. ft of finished space) is ready for entertaining and has another room that could serve as a guest bedroom or any number of possibilities. Just step outside to the backyard and you have the ultimate set-up for barbecues with friends or your own private oasis complete with pool. With its own private entrance, the In-Law Suite is great for out of town guests who want to visit for the long holiday or a financially savvy young adult seeking a bit more independence. This house is a cut above the rest and it will be hard to find another one like it.
Location
State NJ
County Camden
Area Mt Ephraim Boro (20425)
Zoning RES
Rooms
Other Rooms Living Room, Dining Room, Primary Bedroom, Bedroom 2, Kitchen, Family Room, Bedroom 1, In-Law/auPair/Suite, Laundry, Other, Attic
Basement Full, Fully Finished
Main Level Bedrooms 1
Interior
Interior Features Primary Bath(s), Butlers Pantry, Ceiling Fan(s), Kitchen - Eat-In
Hot Water Natural Gas
Heating Gas, Forced Air
Cooling Central A/C
Equipment Dishwasher
Fireplace N
Appliance Dishwasher
Heat Source Natural Gas
Laundry Basement
Exterior
Exterior Feature Deck(s), Patio(s), Porch(es)
Garage Spaces 2.0
Fence Other
Pool Above Ground
Utilities Available Cable TV
Water Access N
Accessibility None
Porch Deck(s), Patio(s), Porch(es)
Total Parking Spaces 2
Garage N
Building
Lot Description Front Yard
Story 2
Foundation Concrete Perimeter
Sewer Public Sewer
Water Public
Architectural Style Colonial
Level or Stories 2
Additional Building Above Grade
New Construction N
Schools
High Schools Audubon Jr-Sr
School District Audubon Public Schools
Others
Senior Community No
Tax ID 25-00043-00001 03
Ownership Fee Simple
SqFt Source Assessor
Special Listing Condition Standard
Read Less Info
Want to know what your home might be worth? Contact us for a FREE valuation!

Our team is ready to help you sell your home for the highest possible price ASAP

Bought with Neil Vogel • All-Ways Agency
GET MORE INFORMATION

REALTOR® | License ID: 1111154







