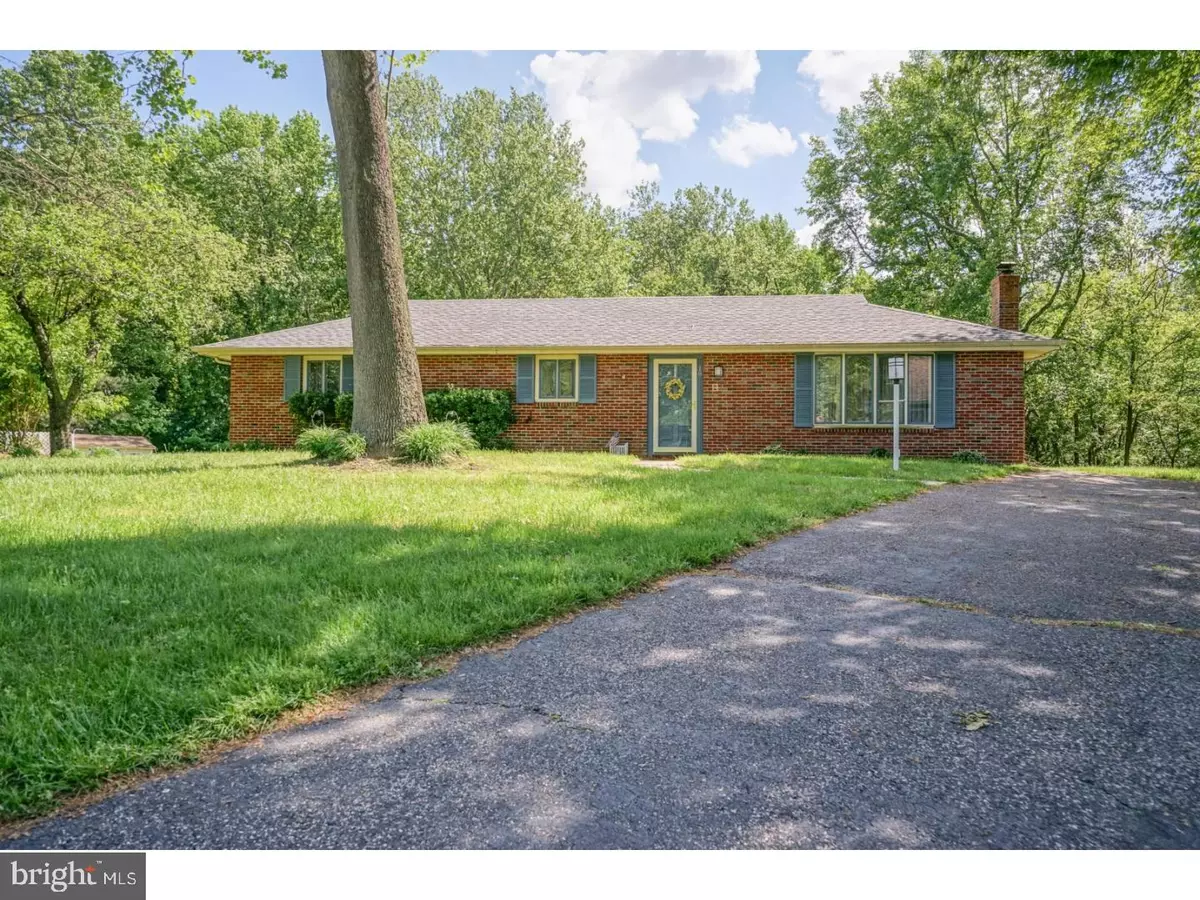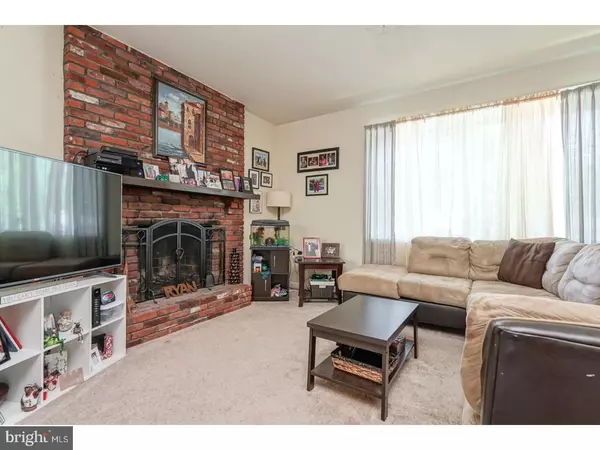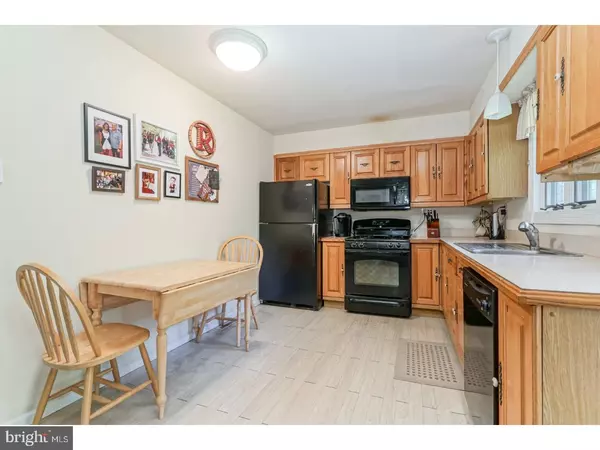$147,450
$147,500
For more information regarding the value of a property, please contact us for a free consultation.
3 Beds
2 Baths
1,823 SqFt
SOLD DATE : 01/14/2019
Key Details
Sold Price $147,450
Property Type Single Family Home
Sub Type Detached
Listing Status Sold
Purchase Type For Sale
Square Footage 1,823 sqft
Price per Sqft $80
Subdivision Little Mill
MLS Listing ID 1001648694
Sold Date 01/14/19
Style Ranch/Rambler
Bedrooms 3
Full Baths 2
HOA Y/N N
Abv Grd Liv Area 1,823
Originating Board TREND
Year Built 1975
Annual Tax Amount $8,549
Tax Year 2018
Lot Size 0.501 Acres
Acres 0.5
Lot Dimensions 104X210
Property Description
One level living at it's best. This 3 bedroom, 2 bath brick rancher is tucked away on a quiet, residential street in the neighborhood of Little Mills. This home sprawls on a large, open lot with an expansive backyard, which has a picturesque view of nature's beauty. The home's living room features a wood-burning brick fireplace, which can easily cozy up this room on those cold winter nights. The L-shaped kitchen, which offers Pergo flooring and oak cabinets, provides ample room for a breakfast table or a kitchen island. The choice is yours. Any exciting news from family or hilarious antics by friends will never be missed from the dining room area, which is centrally located and overlooks the kitchen, living room, and sunroom /family room. The generously large four season sunroom extends from the back of the house and provides multiple options for personal and entertaining use. The wall-to-wall windows and the over-sized Palladian window creates an warm, inviting place, where you can relax & re-energize while soaking in the outdoor view, or enjoy great meals and conversations with family and guests. The master bedroom features a large closet and private bathroom. Two other spacious bedrooms and a hallway bathroom complete this level. The full, unfinished basement has high ceilings, which offers the possibility of finishing all or a portion of it into additional living space or leaving it as storage. The backyard, which is accessible from the sunroom, is a blank canvas for you to create a peaceful haven of your own. This home backs to the 6th hole of Trump National Gulf Club. An added bonus comes in the fall/winter for the golf fanatic, who will be able to view the green from their own backyard. It is time to make this house your home. HVAC was replaced in 2016. AHS warranty included.
Location
State NJ
County Camden
Area Pine Hill Boro (20428)
Zoning RESID
Rooms
Other Rooms Living Room, Dining Room, Primary Bedroom, Bedroom 2, Kitchen, Family Room, Bedroom 1, Attic
Basement Full, Unfinished
Main Level Bedrooms 3
Interior
Interior Features Primary Bath(s), Ceiling Fan(s), Water Treat System, Kitchen - Eat-In
Hot Water Natural Gas
Heating Gas, Forced Air
Cooling Central A/C
Flooring Fully Carpeted, Vinyl
Fireplaces Number 1
Fireplaces Type Brick
Equipment Built-In Range, Dishwasher, Built-In Microwave
Fireplace Y
Window Features Bay/Bow
Appliance Built-In Range, Dishwasher, Built-In Microwave
Heat Source Natural Gas
Laundry Basement
Exterior
Water Access N
Roof Type Shingle
Accessibility None
Garage N
Building
Lot Description Front Yard, Rear Yard, SideYard(s)
Story 1
Sewer Public Sewer
Water Well
Architectural Style Ranch/Rambler
Level or Stories 1
Additional Building Above Grade
New Construction N
Schools
Elementary Schools Albert Bean School
Middle Schools Pine Hill
High Schools Overbrook
School District Pine Hill Borough Board Of Education
Others
Senior Community No
Tax ID 28-00001 22-00009
Ownership Fee Simple
SqFt Source Assessor
Acceptable Financing Conventional, VA, FHA 203(b)
Listing Terms Conventional, VA, FHA 203(b)
Financing Conventional,VA,FHA 203(b)
Special Listing Condition Standard
Read Less Info
Want to know what your home might be worth? Contact us for a FREE valuation!

Our team is ready to help you sell your home for the highest possible price ASAP

Bought with A. Joan Williams • Liberty
GET MORE INFORMATION
REALTOR® | License ID: 1111154







