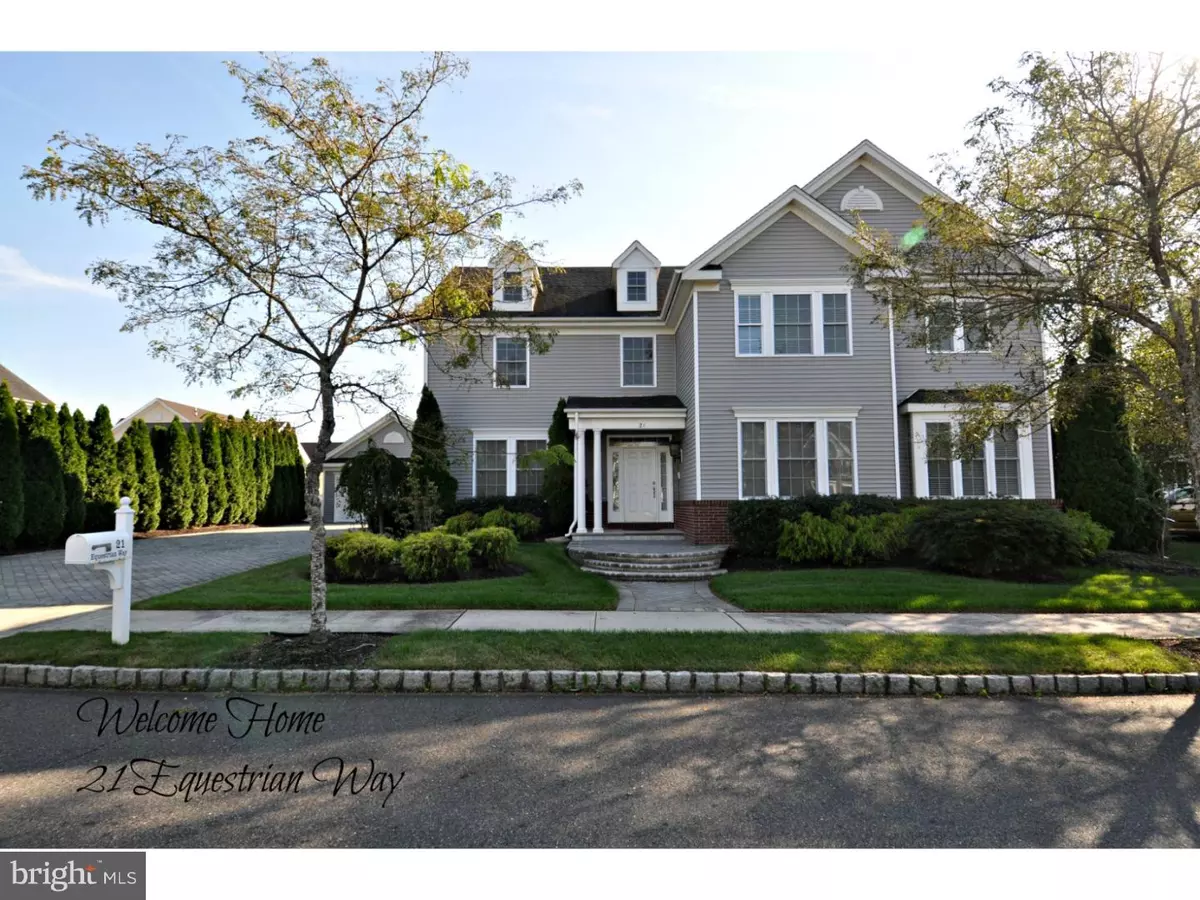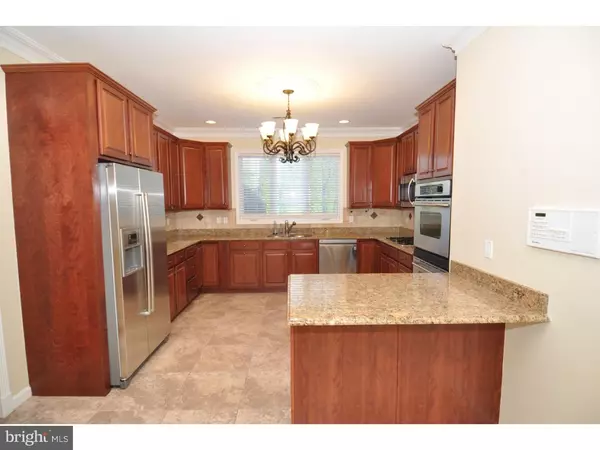$480,000
$499,000
3.8%For more information regarding the value of a property, please contact us for a free consultation.
4 Beds
4 Baths
3,865 SqFt
SOLD DATE : 01/04/2019
Key Details
Sold Price $480,000
Property Type Single Family Home
Sub Type Detached
Listing Status Sold
Purchase Type For Sale
Square Footage 3,865 sqft
Price per Sqft $124
Subdivision Chesterfield Downs
MLS Listing ID 1008150980
Sold Date 01/04/19
Style Colonial
Bedrooms 4
Full Baths 3
Half Baths 1
HOA Y/N N
Abv Grd Liv Area 3,865
Originating Board TREND
Year Built 2007
Annual Tax Amount $14,443
Tax Year 2017
Lot Size 9,900 Sqft
Acres 0.23
Lot Dimensions IRR
Property Description
Are you ready to be in your new home but do not want to wait? This move in condition upgraded Kendall model located in Chesterfield Downs is ready for its new owner. It is a fabulous layout with 5 bedrooms and 3.5 baths. Begin at the two-story foyer entrance with wrought iron balustrades staircase overlooking the formal living space. The interior of the first floor boasts upgraded hardwood flooring and ceramic tile in the kitchen, laundry, breakfast nook, and bathrooms. The kitchen is a chef's dream with upgraded appliances including cooktop & double wall oven, dishwasher, microwave and refrigerator, upgraded maple cabinets with cherry finish & granite countertop. The living area offers 2 fireplaces with marble surround along with double French doors leading into the office. The 2nd floor has new upgraded carpet and padding throughout. The master suite has a full bath with soaking tub, double sinks, and a stand-alone shower. Extras include crown molding throughout the house with medallions in every room, custom wood trim around all windows & entrances, intercom/music (Audiotech), multi-zone control panel security system, recessed lighting, tray ceilings, and Jack/Jill bath. The property has been meticulously landscaped all around the house & backyard for privacy, paver driveway, walkway, and pathway as well as the rear patio. Two car detached garage.
Location
State NJ
County Burlington
Area Chesterfield Twp (20307)
Zoning PVD2
Rooms
Other Rooms Living Room, Dining Room, Primary Bedroom, Bedroom 2, Bedroom 3, Kitchen, Family Room, Bedroom 1, Laundry, Other
Interior
Interior Features Primary Bath(s), Butlers Pantry, Stain/Lead Glass, Sprinkler System, Intercom, Dining Area
Hot Water Natural Gas
Heating Gas, Forced Air
Cooling Central A/C
Flooring Wood, Fully Carpeted, Tile/Brick
Fireplaces Number 2
Fireplaces Type Marble, Gas/Propane
Equipment Cooktop, Oven - Double, Dishwasher, Refrigerator, Energy Efficient Appliances, Built-In Microwave
Fireplace Y
Window Features Energy Efficient
Appliance Cooktop, Oven - Double, Dishwasher, Refrigerator, Energy Efficient Appliances, Built-In Microwave
Heat Source Natural Gas
Laundry Main Floor
Exterior
Exterior Feature Patio(s), Porch(es)
Parking Features Garage Door Opener, Oversized
Garage Spaces 5.0
Water Access N
Roof Type Pitched,Shingle
Accessibility None
Porch Patio(s), Porch(es)
Total Parking Spaces 5
Garage Y
Building
Lot Description Rear Yard, SideYard(s)
Story 2
Foundation Slab
Sewer Public Sewer
Water Public
Architectural Style Colonial
Level or Stories 2
Additional Building Above Grade
Structure Type Cathedral Ceilings,9'+ Ceilings
New Construction N
Schools
Middle Schools Northern Burlington County Regional
High Schools Northern Burlington County Regional
School District Northern Burlington Count Schools
Others
Senior Community No
Tax ID 07-00202 115-00011
Ownership Fee Simple
SqFt Source Assessor
Security Features Security System
Acceptable Financing Conventional, VA, FHA 203(b)
Listing Terms Conventional, VA, FHA 203(b)
Financing Conventional,VA,FHA 203(b)
Special Listing Condition Standard
Read Less Info
Want to know what your home might be worth? Contact us for a FREE valuation!

Our team is ready to help you sell your home for the highest possible price ASAP

Bought with Diane Notarfrancesco • Century 21 Action Plus Realty - Freehold
GET MORE INFORMATION

REALTOR® | License ID: 1111154







