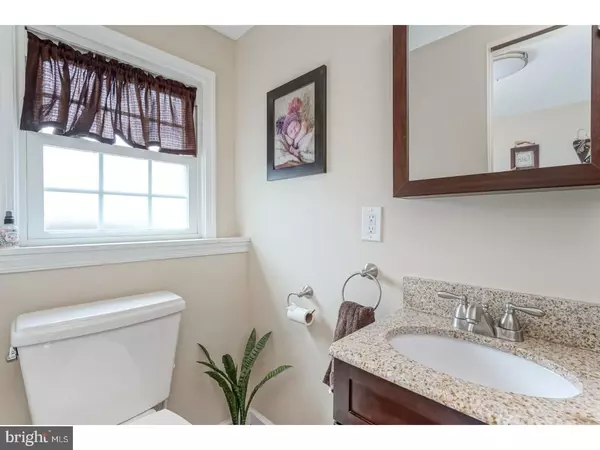$200,000
$210,000
4.8%For more information regarding the value of a property, please contact us for a free consultation.
3 Beds
2 Baths
1,485 SqFt
SOLD DATE : 04/30/2018
Key Details
Sold Price $200,000
Property Type Single Family Home
Sub Type Detached
Listing Status Sold
Purchase Type For Sale
Square Footage 1,485 sqft
Price per Sqft $134
Subdivision Aasfair Meadows
MLS Listing ID 1000247360
Sold Date 04/30/18
Style Colonial,Bi-level
Bedrooms 3
Full Baths 2
HOA Y/N N
Abv Grd Liv Area 1,485
Originating Board TREND
Year Built 1958
Annual Tax Amount $6,134
Tax Year 2017
Lot Size 8,125 Sqft
Acres 0.19
Lot Dimensions 65X125
Property Description
Simply Stunning best describes this gorgeous home! From the moment you step out of your car, you will know that this is the home for you! Updates over the last 7 years include: Concrete sidewalks and double driveway, limestone cultured steps, a cultured stone and stucco exterior, vinyl siding, a 30 year dimensional roof, all new vinyl windows, bay window, gutters, chimney, composite deck, privacy fence and above ground swimming pool. There is a gorgeous Pella front door, recessed lighting, stain resistant carpets & neutral paint colors throughout. The kitchen boasts Maple Glazed cabinets, granite counter-tops, Premium stainless appliances & fixtures, along with 16 x 16 ceramic tile floors. There is also a nice Pella sliding door leading out to the back deck and the spacious backyard from the kitchen. The bedrooms all have ceiling fans & plenty of closet space. Of course the full bath on this floor was also completely updated with a new sink, toilet and tub, ceramic tile in the shower and an updated vanity. One of the best features in a Bi level style home is that you only have a few short steps down to another wonderful living area. This room is over sized and offers premium laminate flooring and tasteful wooden accents. It's a great place to spend your evenings with close friends and family. This area also provides you with a storage room, an exit to the back yard, a laundry room and another full bathroom equipped with a stand up shower. Last but not least the plumbing was upgraded to PVC, there is a tank-less hot water heater, electric was updated and the Central Air was too! Don't wait too see it because this home will sell quickly! A Wonderful place to Live and Peace of Mind is what you will have when you begin the next chapter here! LOCATION - is also a big plus here as you have a 15 minute commute to down town Philadelphia and a short drive to shopping malls and South Jersey Shore Points.
Location
State NJ
County Camden
Area Gloucester Twp (20415)
Zoning RES
Rooms
Other Rooms Living Room, Primary Bedroom, Bedroom 2, Kitchen, Family Room, Bedroom 1, Laundry, Other
Interior
Interior Features Kitchen - Eat-In
Hot Water Natural Gas
Heating Gas, Forced Air
Cooling Central A/C
Equipment Disposal
Fireplace N
Appliance Disposal
Heat Source Natural Gas
Laundry Lower Floor
Exterior
Exterior Feature Deck(s)
Pool Above Ground
Water Access N
Roof Type Pitched
Accessibility None
Porch Deck(s)
Garage N
Building
Story 1.5
Foundation Brick/Mortar
Sewer Public Sewer
Water Public
Architectural Style Colonial, Bi-level
Level or Stories 1.5
Additional Building Above Grade
New Construction N
Schools
High Schools Highland Regional
School District Black Horse Pike Regional Schools
Others
Senior Community No
Tax ID 15-12610-00002
Ownership Fee Simple
SqFt Source Assessor
Acceptable Financing Conventional, VA, FHA 203(b)
Listing Terms Conventional, VA, FHA 203(b)
Financing Conventional,VA,FHA 203(b)
Special Listing Condition Standard
Read Less Info
Want to know what your home might be worth? Contact us for a FREE valuation!

Our team is ready to help you sell your home for the highest possible price ASAP

Bought with Nancy L. Kowalik • Your Home Sold Guaranteed, Nancy Kowalik Group
GET MORE INFORMATION
REALTOR® | License ID: 1111154







