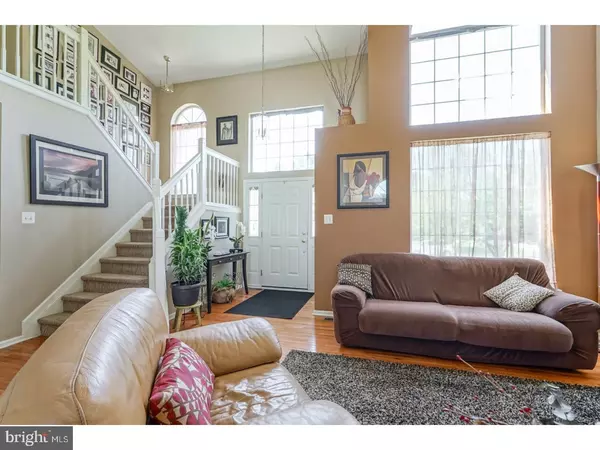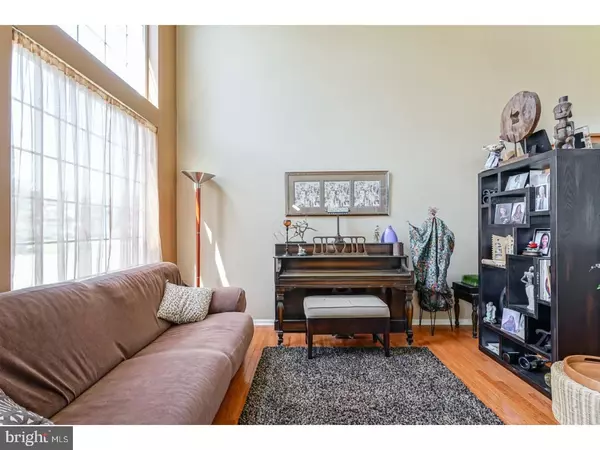$247,000
$240,000
2.9%For more information regarding the value of a property, please contact us for a free consultation.
3 Beds
3 Baths
2,094 SqFt
SOLD DATE : 12/24/2018
Key Details
Sold Price $247,000
Property Type Single Family Home
Sub Type Detached
Listing Status Sold
Purchase Type For Sale
Square Footage 2,094 sqft
Price per Sqft $117
Subdivision Meadowbrook
MLS Listing ID 1002303130
Sold Date 12/24/18
Style Colonial
Bedrooms 3
Full Baths 2
Half Baths 1
HOA Y/N N
Abv Grd Liv Area 2,094
Originating Board TREND
Year Built 1999
Annual Tax Amount $9,424
Tax Year 2017
Lot Size 9,583 Sqft
Acres 0.22
Lot Dimensions 55X137
Property Description
Welcome Home! You immediately feel welcomed as you drive up to this gorgeous landscaped property. A spacious floor plan with three bedrooms, two and a half bathrooms, and first floor laundry. Greeted inside with beautiful hardwood floors and inviting entryway. Living room with gorgeous high ceilings, beautiful hardwood floors that flow into the dining room and kitchen. Desirable dining room with huge French door that leads you to the backyard. Eat-in kitchen provides ample space for dining and entertaining as it opens into the spacious family room. Newer counters and large cabinets with a pantry for plenty of storage. The lighting in the kitchen and family room offers plenty of natural lighting during the day. The kitchen additionally has an open view, huge window and access into the family room where you can gather in front of the fireplace to keep warm this winter. Upstairs, the second floor has a must-see master suite, vaulted ceilings, and walk-in closet. Spacious master bath with a lovely stand up shower, separate tub and tile glass door. The two additional bedrooms have carpet throughout and complete the second floor. Bonus sunroom in the back of the home adds plenty room to entertain or its most likely to become the perfect spot to have your morning coffee. Don't forget the bright, finished basement with space for everyone! Newer furnace, newer heater, newer ac and newer roof. This home offers a 2 car garage, alarm system and water filtration system. Beautiful move-in ready colonial property in a great location, put this one on your list and schedule an appointment today.
Location
State NJ
County Camden
Area Gloucester Twp (20415)
Zoning R3
Rooms
Other Rooms Living Room, Dining Room, Primary Bedroom, Bedroom 2, Kitchen, Family Room, Bedroom 1, Laundry, Other, Attic
Basement Full
Interior
Interior Features Primary Bath(s), Kitchen - Eat-In
Hot Water Natural Gas
Heating Gas
Cooling Central A/C
Flooring Wood, Fully Carpeted
Fireplaces Number 1
Fireplace Y
Heat Source Natural Gas
Laundry Main Floor
Exterior
Parking Features Garage - Front Entry
Garage Spaces 4.0
Water Access N
Accessibility None
Attached Garage 2
Total Parking Spaces 4
Garage Y
Building
Story 2
Sewer Public Sewer
Water Public
Architectural Style Colonial
Level or Stories 2
Additional Building Above Grade
New Construction N
Schools
School District Black Horse Pike Regional Schools
Others
Senior Community No
Tax ID 15-16705-00001
Ownership Fee Simple
SqFt Source Assessor
Security Features Security System
Special Listing Condition Standard
Read Less Info
Want to know what your home might be worth? Contact us for a FREE valuation!

Our team is ready to help you sell your home for the highest possible price ASAP

Bought with Robert Bunis • Keller Williams Realty - Cherry Hill
GET MORE INFORMATION
REALTOR® | License ID: 1111154







