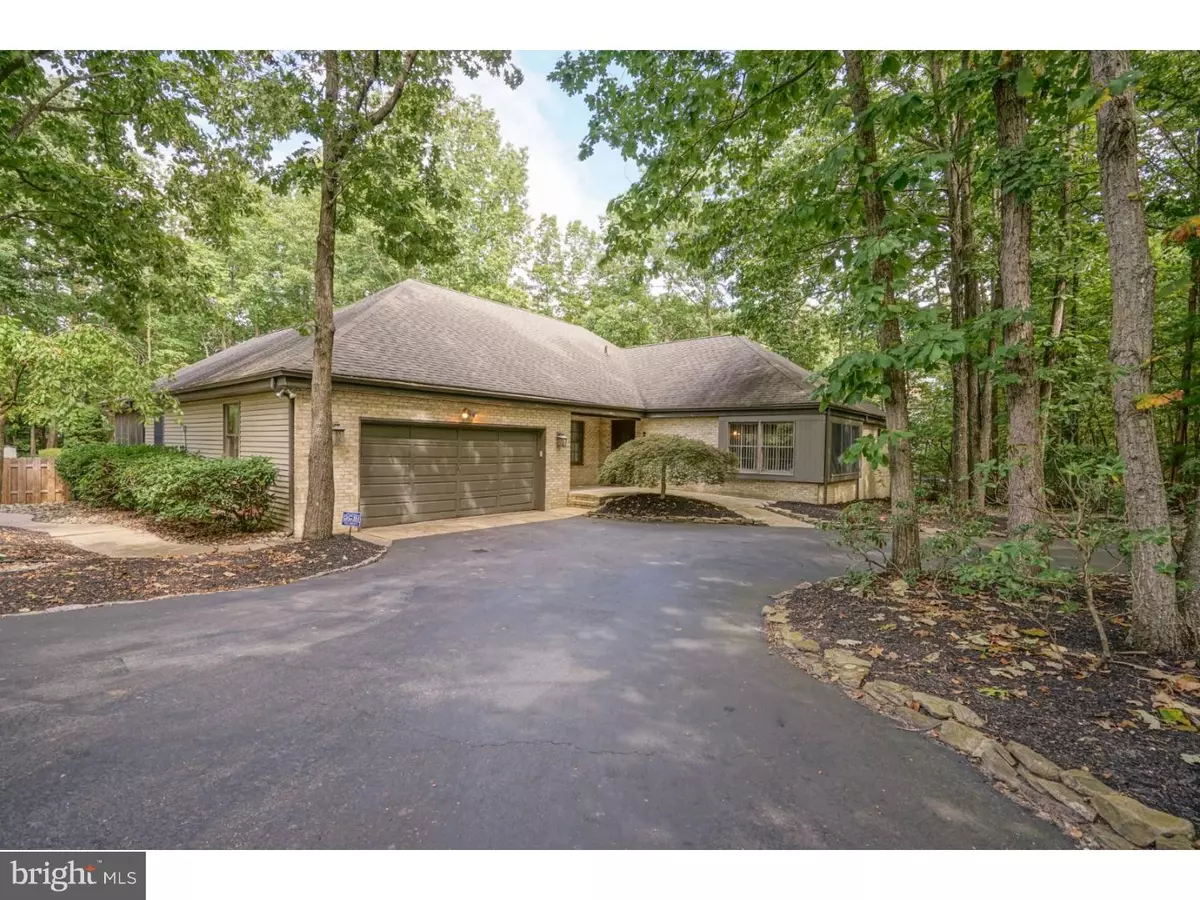$305,000
$315,000
3.2%For more information regarding the value of a property, please contact us for a free consultation.
3 Beds
3 Baths
2,151 SqFt
SOLD DATE : 12/17/2018
Key Details
Sold Price $305,000
Property Type Single Family Home
Sub Type Detached
Listing Status Sold
Purchase Type For Sale
Square Footage 2,151 sqft
Price per Sqft $141
Subdivision Bells Lake
MLS Listing ID 1007543952
Sold Date 12/17/18
Style Ranch/Rambler
Bedrooms 3
Full Baths 2
Half Baths 1
HOA Y/N N
Abv Grd Liv Area 2,151
Originating Board TREND
Year Built 1988
Annual Tax Amount $9,331
Tax Year 2017
Lot Size 0.728 Acres
Acres 0.73
Lot Dimensions 105X302
Property Description
Living is easy in this lovely open concept style Rancher! Nestled on a acre lot just off Greentree Road, this home has so much to offer! Features include: 3 spacious bedrooms all on the main floor, which includes a Master suite with 2 closets and an over-sized ceramic tiled walk in shower. (which can also be handicap accessible) The Full eat in Kitchen provides Solid Walnut cabinets, Corian counter-tops, a ceramic tile back-splash, ceramic tile flooring, Stainless steel appliances and recessed lighting. The Living area offers vaulted ceilings, hardwood floors, skylights, and a lovely white washed brick fireplace. From there, the French doors lead you out to your own private oasis equipped with a Florida room, heated in ground swimming pool and gorgeous landscaping. There is an abundance of below grade living space and storage in the finished basement. Living is easy in this lovely open concept style Rancher! Nestled on a acre lot just off Greentree Road, this home has so much to offer. Features include: 3 spacious bedrooms all on the main floor, which includes a Master suite with 2 closets and an oversized ceramic tiled walk in shower. (which can also be handicap accessible) The Full eat in Kitchen provides Solid Walnut cabinets, Corian countertops and a ceramic tile backsplash and ceramic tile flooring, Stainless steel appliances and recessed lighting. The Living area offers vaulted ceilings, hardwood floors, skylights, and a lovely white washed brick fireplace. From there, the French doors lead you out to your own private oasis, featuring a heated in ground swimming pool and gorgeous landscaping. There is also an abundance of below grade living space in the finished basement. You won't want to miss this one.. More details to come!
Location
State NJ
County Gloucester
Area Washington Twp (20818)
Zoning RES
Rooms
Other Rooms Living Room, Dining Room, Primary Bedroom, Bedroom 2, Kitchen, Bedroom 1, Laundry, Other, Attic
Basement Full, Fully Finished
Interior
Interior Features Primary Bath(s), Butlers Pantry, Skylight(s), Ceiling Fan(s), Kitchen - Eat-In
Hot Water Natural Gas
Heating Gas, Hot Water
Cooling Central A/C
Flooring Wood, Fully Carpeted, Tile/Brick
Fireplaces Number 1
Fireplaces Type Brick
Equipment Cooktop, Built-In Range, Oven - Double, Dishwasher, Refrigerator
Fireplace Y
Appliance Cooktop, Built-In Range, Oven - Double, Dishwasher, Refrigerator
Heat Source Natural Gas
Laundry Main Floor
Exterior
Exterior Feature Deck(s), Porch(es)
Parking Features Inside Access
Garage Spaces 2.0
Fence Other
Pool In Ground
Utilities Available Cable TV
Water Access N
Roof Type Pitched,Shingle
Accessibility None
Porch Deck(s), Porch(es)
Attached Garage 2
Total Parking Spaces 2
Garage Y
Building
Lot Description Trees/Wooded
Story 1
Foundation Brick/Mortar
Sewer Public Sewer
Water Public
Architectural Style Ranch/Rambler
Level or Stories 1
Additional Building Above Grade
Structure Type Cathedral Ceilings
New Construction N
Others
Senior Community No
Tax ID 18-00194 12-00009 08
Ownership Fee Simple
Read Less Info
Want to know what your home might be worth? Contact us for a FREE valuation!

Our team is ready to help you sell your home for the highest possible price ASAP

Bought with Timothy Kerr Jr. • Keller Williams Realty - Washington Township
GET MORE INFORMATION

REALTOR® | License ID: 1111154







