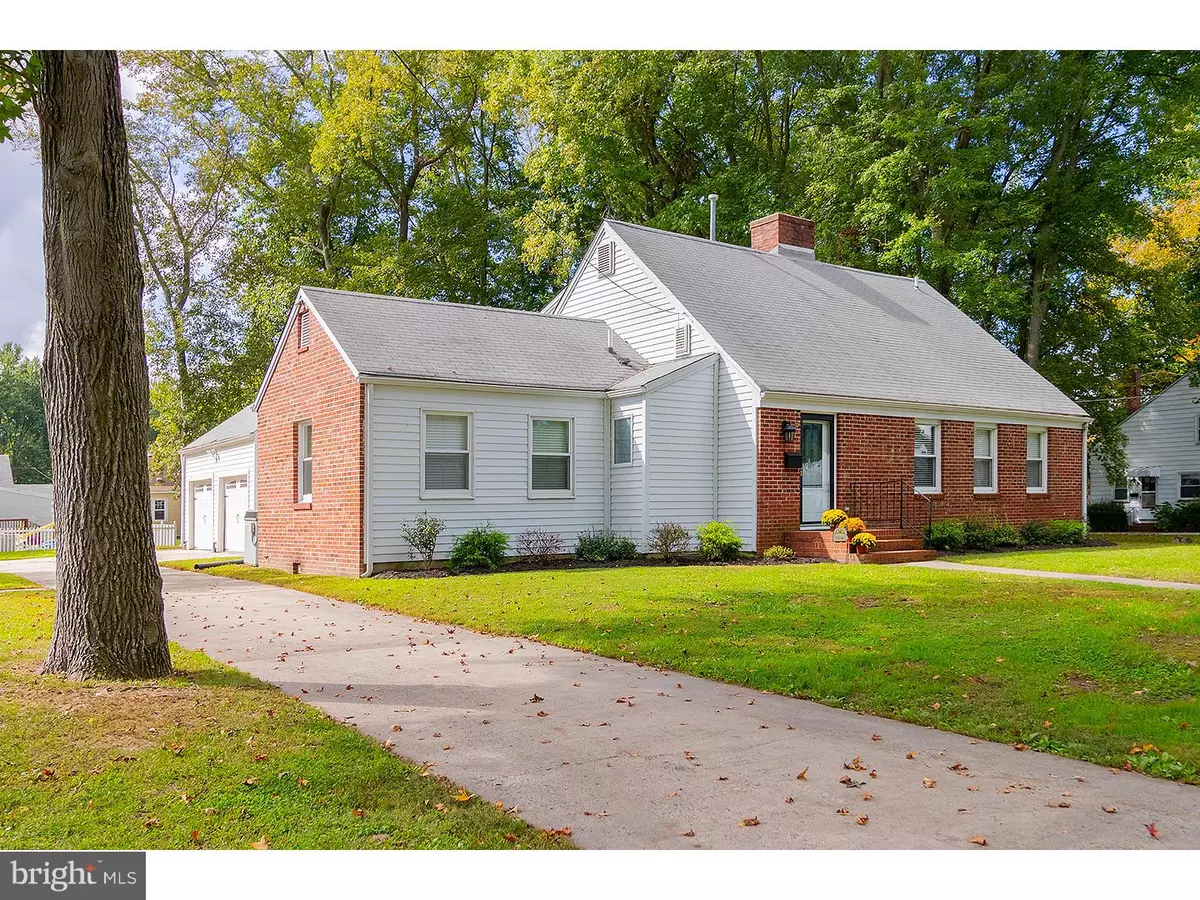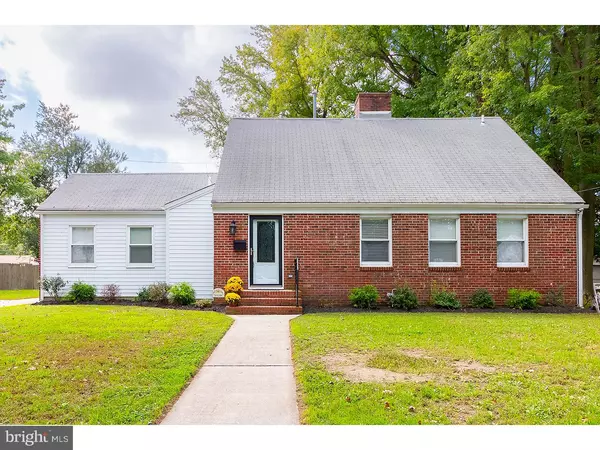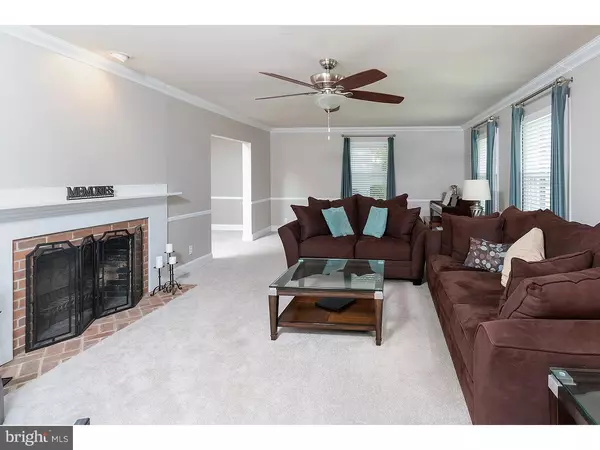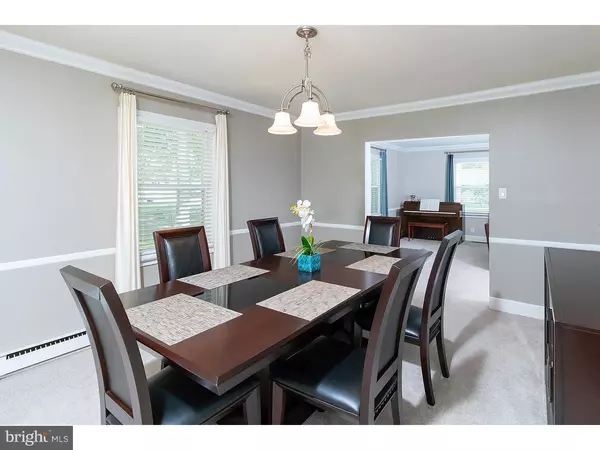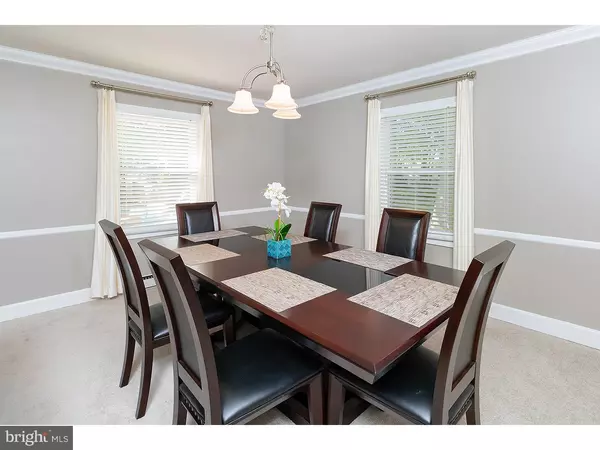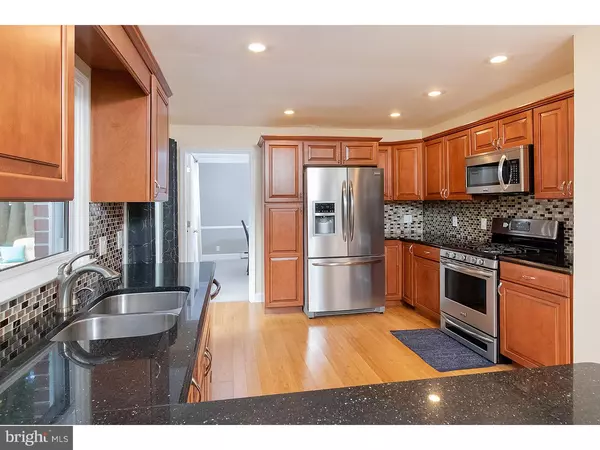$205,000
$219,900
6.8%For more information regarding the value of a property, please contact us for a free consultation.
3 Beds
4 Baths
2,180 SqFt
SOLD DATE : 12/03/2018
Key Details
Sold Price $205,000
Property Type Single Family Home
Sub Type Detached
Listing Status Sold
Purchase Type For Sale
Square Footage 2,180 sqft
Price per Sqft $94
Subdivision Golfview Park
MLS Listing ID 1000293810
Sold Date 12/03/18
Style Cape Cod
Bedrooms 3
Full Baths 2
Half Baths 2
HOA Y/N N
Abv Grd Liv Area 2,180
Originating Board TREND
Year Built 1965
Annual Tax Amount $6,437
Tax Year 2018
Lot Size 0.344 Acres
Acres 0.34
Lot Dimensions 100X150
Property Description
You don't find many homes like this! Well built, spacious home with modern upgrades done within past 5 years. Much larger than it appears, almost 2200 square foot of beautiful living space. Step into the large foyer with warm wood floors that lead through to kitchen. An extra large living room with one of the two wood burning fireplaces make this room a great place to entertain. Crown molding and chair-rail run throughout most of downstairs. Very nice size dining room joins the living room and kitchen. Great, custom kitchen with beautiful, soft close cabinets, granite counter-top, glass tiled back-splash and stainless appliances that are included. Large, walk-in pantry closet with inside access to the crawl space. Enjoy your morning coffee or dinner just outside the kitchen through a nice sliding door to the raised patio. Just off the kitchen is the family room with a beautiful brick fireplace, firewood storage and mantel. The first floor master bedroom is great with a full master bathroom and large closet. The updated master bathroom offers dual head, walk-in shower, completely tiled, beautiful vanity with granite top. Finishing the first floor is a great laundry room/mud room with cabinets and 2 closets and a beautiful tiled powder-room, again with new vanity and granite top. Upstairs you will find two very nice sized bedrooms with an amazing amount of closet space. Both bedrooms have nice closets but along the hall there are 3 extra wide closets for anything you can imagine. Not only is there ample closet space but 2 attic spaces accessed by wall doors. Storage should not be a problem in this house. Another updated bathroom with tiled tub/shower walls and beautiful vanity with granite top finish the second floor. From the family room you have access to the over-sized two car garage with new carriage look doors, openers and another powder room as well. Think how convenient that would be if working on something outside or in the garage; keep the dirt out of the house! There is a large storage closet with built in shelving and pull down stairs for more attic storage. Energy efficient on-demand gas water heater, newer windows and doors. Very nice sized yard with mature trees. Security system with cameras. NO FLOOD INSURANCE REQUIRED.
Location
State NJ
County Salem
Area Carneys Point Twp (21702)
Zoning RESID
Rooms
Other Rooms Living Room, Dining Room, Primary Bedroom, Bedroom 2, Kitchen, Family Room, Bedroom 1, Laundry, Attic
Interior
Interior Features Primary Bath(s), Butlers Pantry, Ceiling Fan(s), Central Vacuum, Breakfast Area
Hot Water Natural Gas, Instant Hot Water
Heating Gas, Forced Air, Programmable Thermostat
Cooling Central A/C
Flooring Wood, Fully Carpeted, Vinyl, Tile/Brick
Fireplaces Number 2
Fireplaces Type Brick
Equipment Dishwasher
Fireplace Y
Window Features Energy Efficient
Appliance Dishwasher
Heat Source Natural Gas
Laundry Main Floor
Exterior
Exterior Feature Patio(s), Porch(es)
Parking Features Inside Access, Garage Door Opener
Garage Spaces 5.0
Utilities Available Cable TV
Water Access N
Roof Type Shingle
Accessibility None
Porch Patio(s), Porch(es)
Attached Garage 2
Total Parking Spaces 5
Garage Y
Building
Story 1.5
Foundation Brick/Mortar
Sewer Public Sewer
Water Public
Architectural Style Cape Cod
Level or Stories 1.5
Additional Building Above Grade
New Construction N
Schools
Middle Schools Penns Grove
High Schools Penns Grove
School District Penns Grove-Carneys Point Schools
Others
Senior Community No
Tax ID 02-00181-00006
Ownership Fee Simple
Security Features Security System
Acceptable Financing Conventional, VA, FHA 203(b), USDA
Listing Terms Conventional, VA, FHA 203(b), USDA
Financing Conventional,VA,FHA 203(b),USDA
Read Less Info
Want to know what your home might be worth? Contact us for a FREE valuation!

Our team is ready to help you sell your home for the highest possible price ASAP

Bought with Amy S Reuter • BHHS Fox & Roach-Mullica Hill South
GET MORE INFORMATION
REALTOR® | License ID: 1111154


