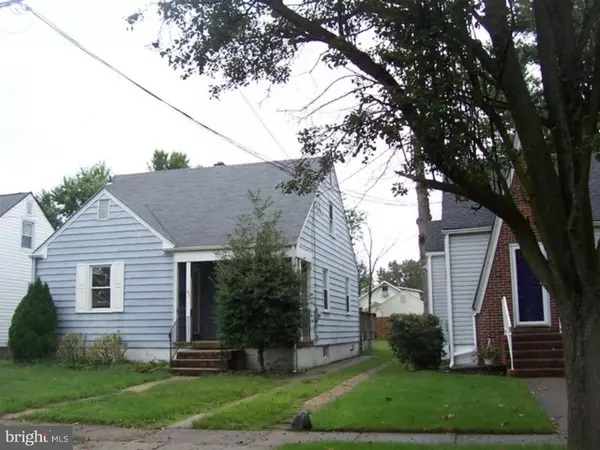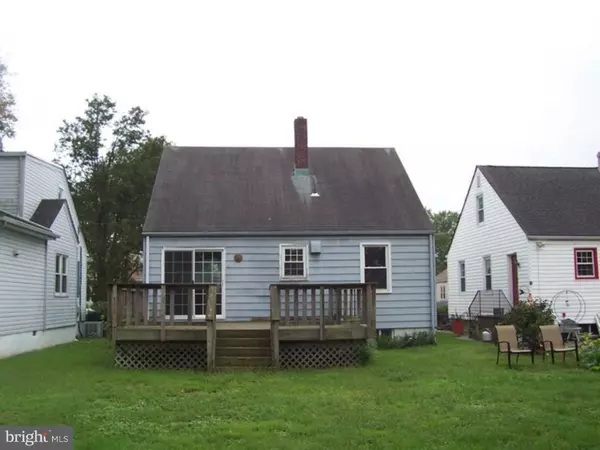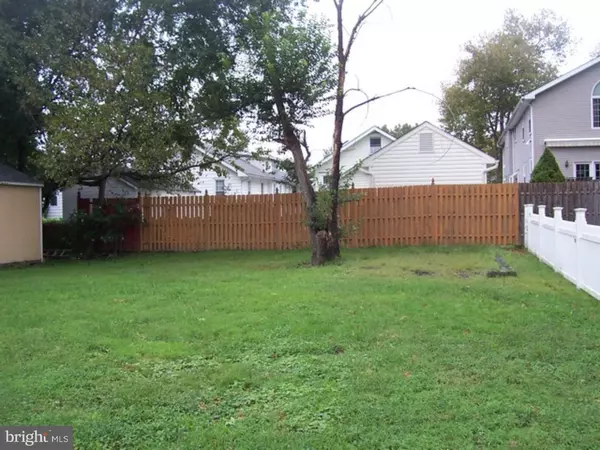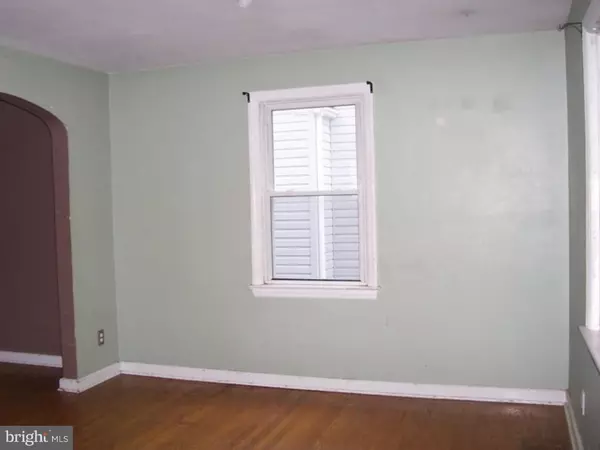$85,250
$83,000
2.7%For more information regarding the value of a property, please contact us for a free consultation.
3 Beds
1 Bath
1,260 SqFt
SOLD DATE : 12/02/2018
Key Details
Sold Price $85,250
Property Type Single Family Home
Sub Type Detached
Listing Status Sold
Purchase Type For Sale
Square Footage 1,260 sqft
Price per Sqft $67
Subdivision Oaklyn Manor
MLS Listing ID 1006134126
Sold Date 12/02/18
Style Cape Cod
Bedrooms 3
Full Baths 1
HOA Y/N N
Abv Grd Liv Area 1,260
Originating Board TREND
Year Built 1941
Annual Tax Amount $6,069
Tax Year 2017
Lot Size 5,600 Sqft
Acres 0.13
Lot Dimensions 40X140
Property Description
BACK ON THE MARKET! The price is right for a first-time homeowner on a budget--under $85000. But this 3 bedroom, 1 bath HUD-owned charmer is loaded. Includes all appliances, HW floors and a large deck. If you want more for your money, call today. Being sold as is. LBP required. Electronic bidding only. Bids due daily 11:59PM CST until sold. FHA case #351-459701. IE--insured with escrow for repairs--FHA 203K eligible. Buyer is responsible to verify all information prior to bidding. Property is available 10/26/2018. Year built is 1941. Per FHA appraisal: 1244 square feet above grade.
Location
State NJ
County Camden
Area Oaklyn Boro (20426)
Zoning RESID
Rooms
Other Rooms Living Room, Dining Room, Primary Bedroom, Bedroom 2, Kitchen, Bedroom 1, Other
Basement Full, Unfinished
Interior
Hot Water Electric
Heating Gas, Forced Air
Cooling Central A/C
Flooring Wood, Tile/Brick
Equipment Built-In Range, Dishwasher, Refrigerator, Disposal, Built-In Microwave
Fireplace N
Appliance Built-In Range, Dishwasher, Refrigerator, Disposal, Built-In Microwave
Heat Source Natural Gas
Laundry Basement
Exterior
Exterior Feature Deck(s), Porch(es)
Utilities Available Cable TV
Water Access N
Roof Type Shingle
Accessibility None
Porch Deck(s), Porch(es)
Garage N
Building
Lot Description Level, Front Yard, Rear Yard
Story 1.5
Foundation Brick/Mortar
Sewer Public Sewer
Water Public
Architectural Style Cape Cod
Level or Stories 1.5
Additional Building Above Grade
New Construction N
Schools
Middle Schools Collingswood
High Schools Collingswood
School District Collingswood Borough Public Schools
Others
Senior Community No
Tax ID 26-00013-00007
Ownership Fee Simple
Acceptable Financing Conventional, FHA 203(k)
Listing Terms Conventional, FHA 203(k)
Financing Conventional,FHA 203(k)
Special Listing Condition REO (Real Estate Owned)
Read Less Info
Want to know what your home might be worth? Contact us for a FREE valuation!

Our team is ready to help you sell your home for the highest possible price ASAP

Bought with Paul J Ciervo • Keller Williams - Main Street
GET MORE INFORMATION
REALTOR® | License ID: 1111154







