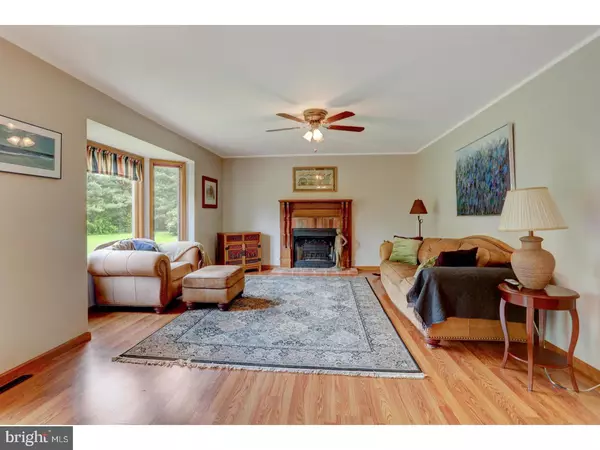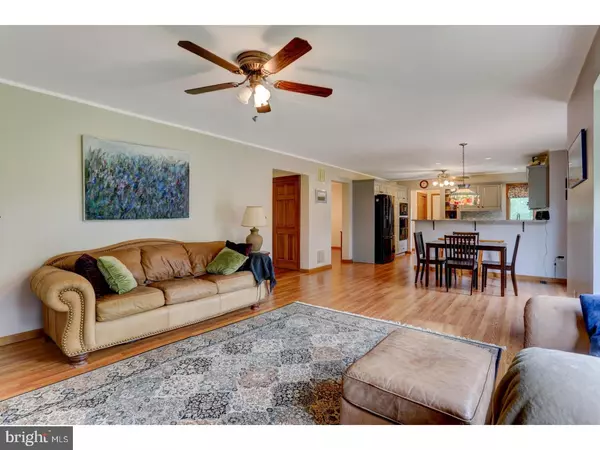$390,000
$429,900
9.3%For more information regarding the value of a property, please contact us for a free consultation.
4 Beds
3 Baths
2,476 SqFt
SOLD DATE : 11/20/2018
Key Details
Sold Price $390,000
Property Type Single Family Home
Sub Type Detached
Listing Status Sold
Purchase Type For Sale
Square Footage 2,476 sqft
Price per Sqft $157
Subdivision None Available
MLS Listing ID 1001487222
Sold Date 11/20/18
Style Colonial
Bedrooms 4
Full Baths 2
Half Baths 1
HOA Y/N N
Abv Grd Liv Area 2,476
Originating Board TREND
Year Built 1993
Annual Tax Amount $10,906
Tax Year 2017
Lot Size 1.440 Acres
Acres 1.44
Property Description
Pride of ownership is evident the moment you pull up to this immaculately maintained home overlooking a wooded lot and nestled on a quiet corner lot. Close to everything yet far from it all. Step up onto your country porch as you enter into your new home. The main level features your living room and dining room. Your kitchen is fitted with beautiful cabinets,granite counter tops and a breakfast bar which overlooks your family room. This is a perfect lay-out with a gas fireplace surrounded by brick lending ambiance to this cozy room. The bay window offers a bright view of the perfect outdoor living in your park like setting backyard. Conveniently located on the main floor is your generously sized laundry room and a powder room. Climb the beautiful wooded stairs to the second floor where you will first enter into the spacious master bedroom with the convenience of a suite like bathroom and walkin closet and additional double closet. Three additional bedrooms are all very generous in size and feature a spacious closet and ceiling fan. A cheery, full hall bath completes the second level. Storage will not be an issue with a full unfinished attic with easy access and a full unfinished basement which can be easily finished. The long and winding driveway leads to your side entrance 2 car garage with inside access and room for multiple cars to park. This is truly an exceptional place to call your home.....start packing and move right in!!
Location
State NJ
County Burlington
Area Chesterfield Twp (20307)
Zoning AG
Rooms
Other Rooms Living Room, Dining Room, Primary Bedroom, Bedroom 2, Bedroom 3, Kitchen, Family Room, Bedroom 1, Laundry, Other, Attic
Basement Full, Unfinished, Outside Entrance, Drainage System
Interior
Interior Features Primary Bath(s), Ceiling Fan(s), Attic/House Fan, Water Treat System, Stall Shower, Dining Area
Hot Water Electric
Heating Oil, Forced Air, Programmable Thermostat
Cooling Central A/C
Fireplaces Number 1
Fireplaces Type Brick, Gas/Propane
Equipment Cooktop, Oven - Wall, Oven - Self Cleaning, Dishwasher, Built-In Microwave
Fireplace Y
Window Features Bay/Bow
Appliance Cooktop, Oven - Wall, Oven - Self Cleaning, Dishwasher, Built-In Microwave
Heat Source Oil
Laundry Main Floor
Exterior
Exterior Feature Deck(s), Porch(es)
Parking Features Garage Door Opener
Garage Spaces 5.0
Utilities Available Cable TV
Water Access N
Roof Type Pitched,Shingle
Accessibility None
Porch Deck(s), Porch(es)
Attached Garage 2
Total Parking Spaces 5
Garage Y
Building
Lot Description Corner, Level, Front Yard, Rear Yard, SideYard(s)
Story 2
Foundation Concrete Perimeter
Sewer On Site Septic
Water Well
Architectural Style Colonial
Level or Stories 2
Additional Building Above Grade
New Construction N
Schools
Middle Schools Northern Burlington County Regional
High Schools Northern Burlington County Regional
School District Northern Burlington Count Schools
Others
Senior Community No
Tax ID 07-00502-00001 04
Ownership Fee Simple
Acceptable Financing Conventional, VA, USDA
Listing Terms Conventional, VA, USDA
Financing Conventional,VA,USDA
Read Less Info
Want to know what your home might be worth? Contact us for a FREE valuation!

Our team is ready to help you sell your home for the highest possible price ASAP

Bought with Carol Boyd • CB Schiavone & Associates
GET MORE INFORMATION

REALTOR® | License ID: 1111154







