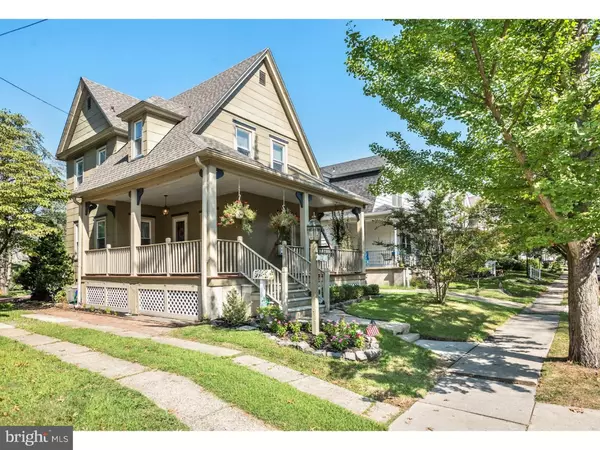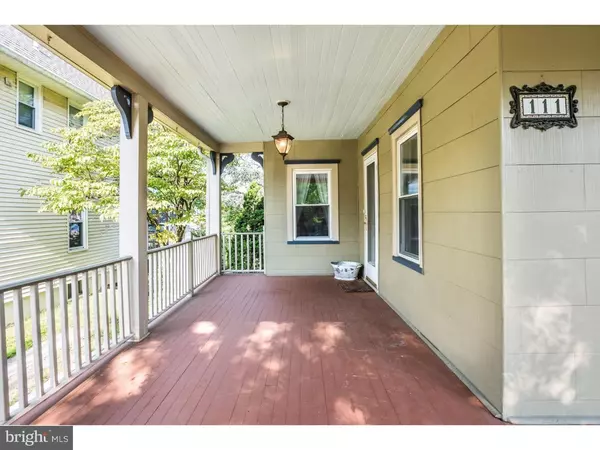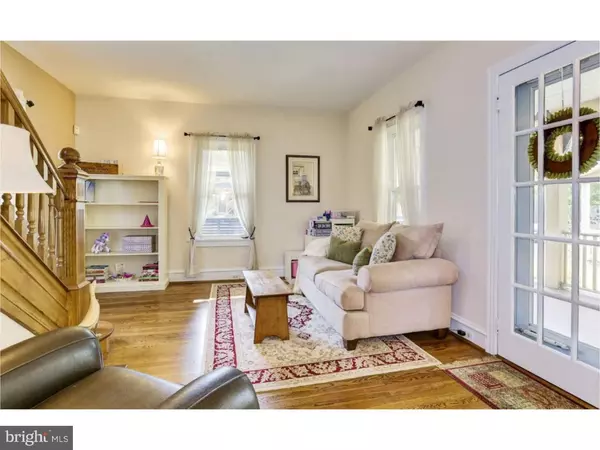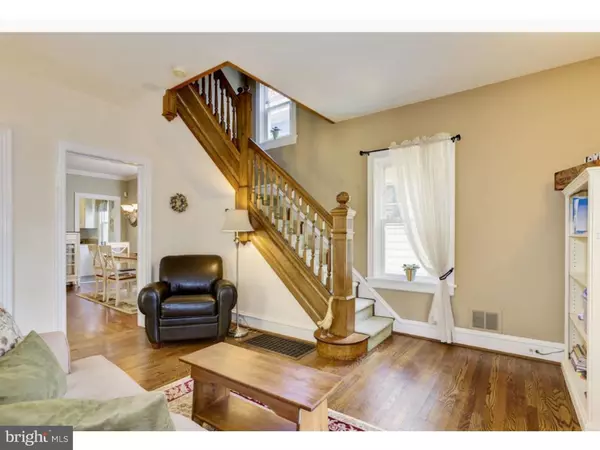$262,500
$264,900
0.9%For more information regarding the value of a property, please contact us for a free consultation.
3 Beds
1 Bath
1,164 SqFt
SOLD DATE : 11/19/2018
Key Details
Sold Price $262,500
Property Type Single Family Home
Sub Type Detached
Listing Status Sold
Purchase Type For Sale
Square Footage 1,164 sqft
Price per Sqft $225
Subdivision None Available
MLS Listing ID 1003648626
Sold Date 11/19/18
Style Victorian
Bedrooms 3
Full Baths 1
HOA Y/N N
Abv Grd Liv Area 1,164
Originating Board TREND
Year Built 1910
Annual Tax Amount $7,230
Tax Year 2017
Lot Size 5,000 Sqft
Acres 0.11
Lot Dimensions 40X125
Property Description
Welcome to 111 Harvard Avenue, a quaint Victorian in the heart of Collingswood. This meticulous well kept home has a lot to offer. Starting from the inviting roof covered wrap around mahogany porch, great for entertaining, a quiet read and or holiday decorations. As you enter the home you will be greeted by the warmth of the hardwood flooring which runs throughout most of this house. The living room, dining room and family room are well appointed and can all be interchangeable to fit ones specific needs. The modernized kitchen boast stainless steel appliances (2yrs new) granite counter tops, cabinets and tiled flooring. The kitchen also offers a great view of the beautiful landscaped backyard with a shed. Upstairs you will find 3 bedrooms with moderate closet space and an improved full bathroom. This home also has an unfinished basement, great for storage. Some additional amenities include a private 2 car driveway, a brand new roof (2018). A newer HVAC (2008), waterproofed basement (2012) and brand new bilco doors installed (2018). Last but not least LOCATION!! LOCATION!! LOCATION!! A quick walk to Haddon Ave's finest restaurants, shops, bakeries(yum:)), Patco and the Cooper river. What more could you ask for besides making this house your "Home Sweet Home"
Location
State NJ
County Camden
Area Collingswood Boro (20412)
Zoning RESID
Rooms
Other Rooms Living Room, Dining Room, Primary Bedroom, Bedroom 2, Kitchen, Family Room, Bedroom 1, Attic
Basement Full, Unfinished, Outside Entrance, Drainage System
Interior
Interior Features Ceiling Fan(s), Attic/House Fan
Hot Water Natural Gas
Heating Gas, Hot Water
Cooling Central A/C
Flooring Wood, Tile/Brick
Equipment Built-In Range, Oven - Self Cleaning, Dishwasher, Refrigerator, Disposal, Built-In Microwave
Fireplace N
Appliance Built-In Range, Oven - Self Cleaning, Dishwasher, Refrigerator, Disposal, Built-In Microwave
Heat Source Natural Gas
Laundry Basement
Exterior
Exterior Feature Roof, Porch(es), Balcony
Fence Other
Utilities Available Cable TV
Water Access N
Roof Type Pitched,Shingle
Accessibility None
Porch Roof, Porch(es), Balcony
Garage N
Building
Lot Description Front Yard, Rear Yard, SideYard(s)
Story 2
Sewer Public Sewer
Water Public
Architectural Style Victorian
Level or Stories 2
Additional Building Above Grade
Structure Type 9'+ Ceilings
New Construction N
Schools
Elementary Schools James A. Garfield
Middle Schools Collingswood
High Schools Collingswood
School District Collingswood Borough Public Schools
Others
Senior Community No
Tax ID 12-00020-00017
Ownership Fee Simple
Security Features Security System
Read Less Info
Want to know what your home might be worth? Contact us for a FREE valuation!

Our team is ready to help you sell your home for the highest possible price ASAP

Bought with Guy Elzey • Elzey E G & Son
GET MORE INFORMATION
REALTOR® | License ID: 1111154







