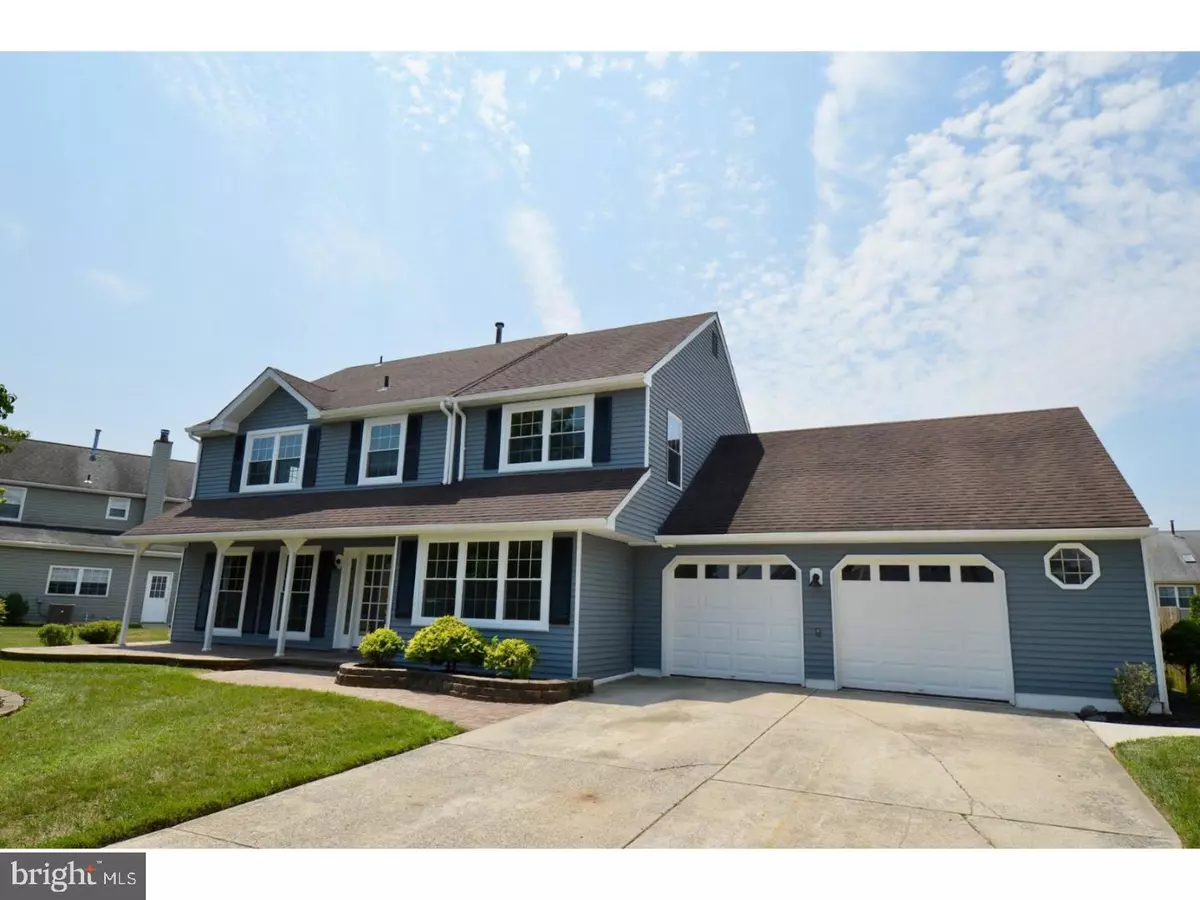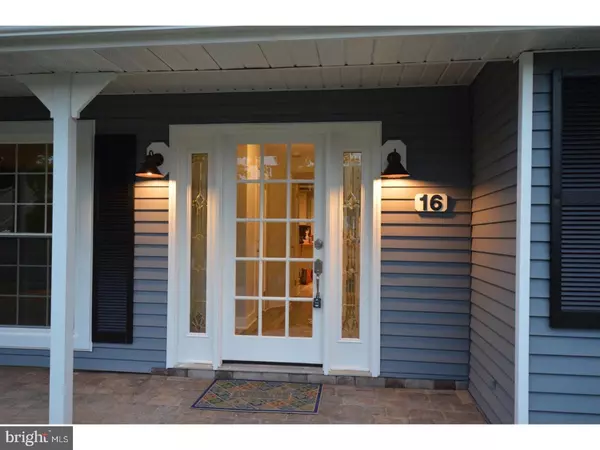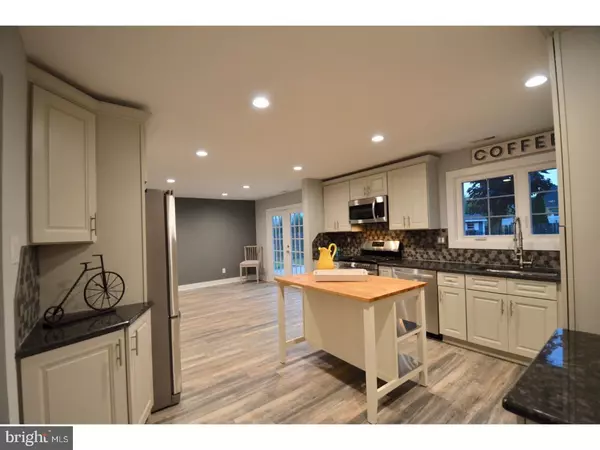$308,000
$309,900
0.6%For more information regarding the value of a property, please contact us for a free consultation.
5 Beds
3 Baths
2,474 SqFt
SOLD DATE : 11/09/2018
Key Details
Sold Price $308,000
Property Type Single Family Home
Sub Type Detached
Listing Status Sold
Purchase Type For Sale
Square Footage 2,474 sqft
Price per Sqft $124
Subdivision Valley Green
MLS Listing ID 1002115988
Sold Date 11/09/18
Style Traditional
Bedrooms 5
Full Baths 2
Half Baths 1
HOA Y/N N
Abv Grd Liv Area 2,474
Originating Board TREND
Year Built 1988
Annual Tax Amount $10,787
Tax Year 2018
Lot Size 1.000 Acres
Acres 0.35
Lot Dimensions 89X134
Property Description
Honey stop the car!!!! Welcome to 16 Rittenhouse Square your future home. Talk about curb appeal! This one has it all. The front porch "A dream, the color palette " Gorgeous" , front door "Amazing" and spacious landscaped yard with 2 car garage and driveway. As you enter into this home you will be welcomed by sprawling beautiful flooring serving you nothing but Elegance. The floor plan is an entertainer dream. Talk about a kitchen you will be the envy of all because this is just magnificent offering Plenty of gorgeous gray cabinets, granite, tile backsplash, wine refrig, ss appliances and an oversized window looking out to your sweet backyard. The family room offers recessed lighting, neutral colors and new carpeting. A extra bonus mudroom with tile flooring, bench sitting, outside and garage access to. Upstairs you will find 5 bedrooms yes 5 with new carpeting and paint. The master bedroom is fantastic with its own retreat like master bathroom, walk in closet, new carpet and paint. The hallway bath is updated to perfection as well. Now to the outside backyard paradise with in ground pool, fire pit and patio all fenced in which is simply something special. New windows, HVAC, hot water heating, trim, doors and so much more. Fall in love with this one.
Location
State NJ
County Gloucester
Area Washington Twp (20818)
Zoning PR1
Rooms
Other Rooms Living Room, Dining Room, Primary Bedroom, Bedroom 2, Bedroom 3, Kitchen, Family Room, Bedroom 1, Other
Interior
Interior Features Butlers Pantry, Kitchen - Eat-In
Hot Water Natural Gas
Heating Gas
Cooling Central A/C
Flooring Wood, Fully Carpeted, Tile/Brick
Fireplace N
Heat Source Natural Gas
Laundry Upper Floor
Exterior
Garage Spaces 2.0
Pool In Ground
Water Access N
Roof Type Shingle
Accessibility None
Total Parking Spaces 2
Garage N
Building
Story 2
Sewer Public Sewer
Water Public
Architectural Style Traditional
Level or Stories 2
Additional Building Above Grade
New Construction N
Others
Senior Community No
Tax ID 18-00109 04-00015
Ownership Fee Simple
Read Less Info
Want to know what your home might be worth? Contact us for a FREE valuation!

Our team is ready to help you sell your home for the highest possible price ASAP

Bought with Kelly Sommeling • Weichert Realtors-Cherry Hill
GET MORE INFORMATION
REALTOR® | License ID: 1111154







